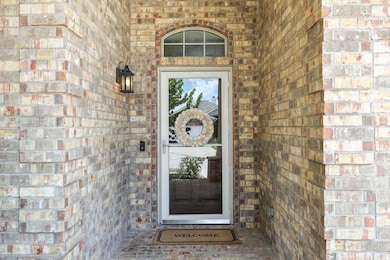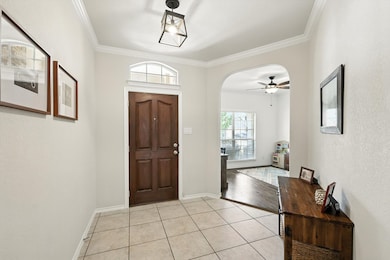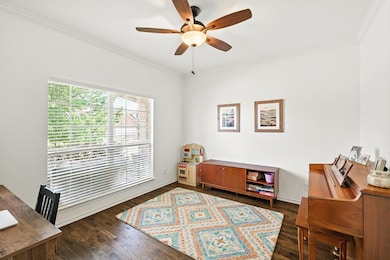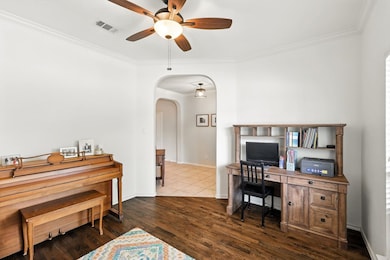
2209 Laurel Forest Dr Fort Worth, TX 76177
Heritage NeighborhoodEstimated payment $2,565/month
Highlights
- Open Floorplan
- Traditional Architecture
- Granite Countertops
- V.R. Eaton High School Rated A-
- Wood Flooring
- Covered patio or porch
About This Home
OPEN HOUSE: Saturday, July 19th 2:30pm to 4:30pm...Welcome to this beautifully maintained one-story home that combines comfort, functionality, and charm! Located just minutes from top-rated schools, shopping, dining, and entertainment—including downtown Fort Worth and Alliance Town Center—this home also boasts walkability to community parks and pools.
Step inside to discover a spacious open floor plan filled with natural light, soaring ceilings, and thoughtful details like crown molding and ceramic tile in wet areas. The heart of the home is a stunning kitchen featuring a skylight, gourmet island, granite countertops, stainless steel appliances, an undermount sink, custom cabinetry, and a breakfast bar—perfect for both entertaining and everyday living.
Enjoy two versatile living areas—ideal for a playroom, home office, or additional lounge space. The kitchen flows seamlessly into the dining area and spacious family room with a cozy corner fireplace, creating a warm and welcoming atmosphere.
A private hallway leads to the generously sized bedrooms, thoughtfully set apart from the front entry for added peace and privacy. The large primary suite is a true retreat, complete with oversized windows, dual vanities, a garden tub, a walk-in shower, and a spacious walk-in closet.
Outdoors, you'll find a mix of covered and open patio spaces—perfect for grilling, relaxing, or entertaining guests.
Whether you're a first time homebuyer, a growing family, or anyone seeking a move-in ready home in a vibrant and convenient location! Updates include: Fresh Exterior Paint in April 2025 ($3,400), NEW BOSCH dishwasher in late Dec 2023 ($1,300), NEW HVAC installed July 2022 a Lennox 4T Hz 2 Stage 16 Seer Gas System and added return and duct to primary bedroom ($13,000), NEW roof replaced in July 2020 ($15,000), NEW real hardwood flooring replacing all carpet in October 2019 ($8,000.00), Interior paint of playroom, living room, secondary bedrooms 2019 ($1500).
Home Details
Home Type
- Single Family
Est. Annual Taxes
- $7,203
Year Built
- Built in 2009
Lot Details
- 5,497 Sq Ft Lot
- Wood Fence
- Landscaped
- Interior Lot
HOA Fees
- $54 Monthly HOA Fees
Parking
- 2 Car Direct Access Garage
- Inside Entrance
- Front Facing Garage
- Garage Door Opener
- Driveway
Home Design
- Traditional Architecture
- Brick Exterior Construction
- Slab Foundation
- Shingle Roof
- Composition Roof
- Concrete Siding
Interior Spaces
- 1,838 Sq Ft Home
- 1-Story Property
- Open Floorplan
- Ceiling Fan
- Decorative Fireplace
- Fireplace With Gas Starter
- Living Room with Fireplace
- Fire and Smoke Detector
- Electric Dryer Hookup
Kitchen
- Microwave
- Dishwasher
- Kitchen Island
- Granite Countertops
Flooring
- Wood
- Ceramic Tile
Bedrooms and Bathrooms
- 3 Bedrooms
- Walk-In Closet
- 2 Full Bathrooms
Outdoor Features
- Covered patio or porch
Schools
- Peterson Elementary School
- Eaton High School
Utilities
- Central Heating and Cooling System
- Gas Water Heater
Listing and Financial Details
- Legal Lot and Block 3 / 25
- Assessor Parcel Number 41468953
Community Details
Overview
- Association fees include all facilities
- Tehama Ridge HOA
- Tehama Ridge Subdivision
Recreation
- Community Playground
- Park
Map
Home Values in the Area
Average Home Value in this Area
Tax History
| Year | Tax Paid | Tax Assessment Tax Assessment Total Assessment is a certain percentage of the fair market value that is determined by local assessors to be the total taxable value of land and additions on the property. | Land | Improvement |
|---|---|---|---|---|
| 2024 | $3,042 | $313,248 | $75,000 | $238,248 |
| 2023 | $7,087 | $346,051 | $70,000 | $276,051 |
| 2022 | $7,292 | $305,241 | $60,000 | $245,241 |
| 2021 | $7,239 | $255,707 | $60,000 | $195,707 |
| 2020 | $6,739 | $241,989 | $60,000 | $181,989 |
| 2019 | $6,500 | $225,000 | $60,000 | $165,000 |
| 2018 | $2,678 | $215,600 | $60,000 | $155,600 |
| 2017 | $5,750 | $196,000 | $35,000 | $161,000 |
| 2016 | $5,574 | $190,000 | $35,000 | $155,000 |
| 2015 | -- | $173,743 | $35,000 | $138,743 |
| 2014 | -- | $159,200 | $32,000 | $127,200 |
Property History
| Date | Event | Price | Change | Sq Ft Price |
|---|---|---|---|---|
| 07/18/2025 07/18/25 | Pending | -- | -- | -- |
| 07/11/2025 07/11/25 | For Sale | $345,000 | +38.0% | $188 / Sq Ft |
| 10/21/2019 10/21/19 | Sold | -- | -- | -- |
| 09/22/2019 09/22/19 | Pending | -- | -- | -- |
| 08/22/2019 08/22/19 | For Sale | $249,995 | -- | $136 / Sq Ft |
Purchase History
| Date | Type | Sale Price | Title Company |
|---|---|---|---|
| Vendors Lien | -- | None Available | |
| Vendors Lien | -- | None Available | |
| Vendors Lien | -- | None Available |
Mortgage History
| Date | Status | Loan Amount | Loan Type |
|---|---|---|---|
| Open | $228,150 | New Conventional | |
| Closed | $231,700 | New Conventional | |
| Previous Owner | $179,685 | FHA | |
| Previous Owner | $132,662 | New Conventional |
About the Listing Agent

Experience Unparalleled Results with Rachel - Your Trusted Real Estate Professional. With over 20 years of experience (including past residential mortgage and now as a real estate broker) in the DFW and surrounding areas, Rachel is a seasoned expert in the real estate industry. Her innovative thinking and strategic approach empower clients to accomplish their goals, making her the go-to resource for a diverse range of clientele, from first-time homebuyers to savvy buyers/sellers. During my
Rachel's Other Listings
Source: North Texas Real Estate Information Systems (NTREIS)
MLS Number: 20984654
APN: 41468953
- 2200 Laurel Forest Dr
- 2200 Frosted Willow Ln
- 10252 Los Barros Trail
- 2256 Laurel Forest Dr
- 10252 Red Bluff Ln
- 2236 Frosted Willow Ln
- 1929 Frosted Willow Ln
- 2112 Ravens Nest Dr
- 10436 Merced Lake Rd
- 1917 Winter Hawk Dr
- 10149 Red Bluff Ln
- 10200 Wildfowl Dr
- 10409 Boxthorn Ct
- 2324 Spruce Springs Way
- 253 Bayne Rd
- 2020 El Camino Dr
- 10056 Bull Run
- 9925 Bull Run
- 2133 Bliss Rd
- 2033 Bliss Rd





