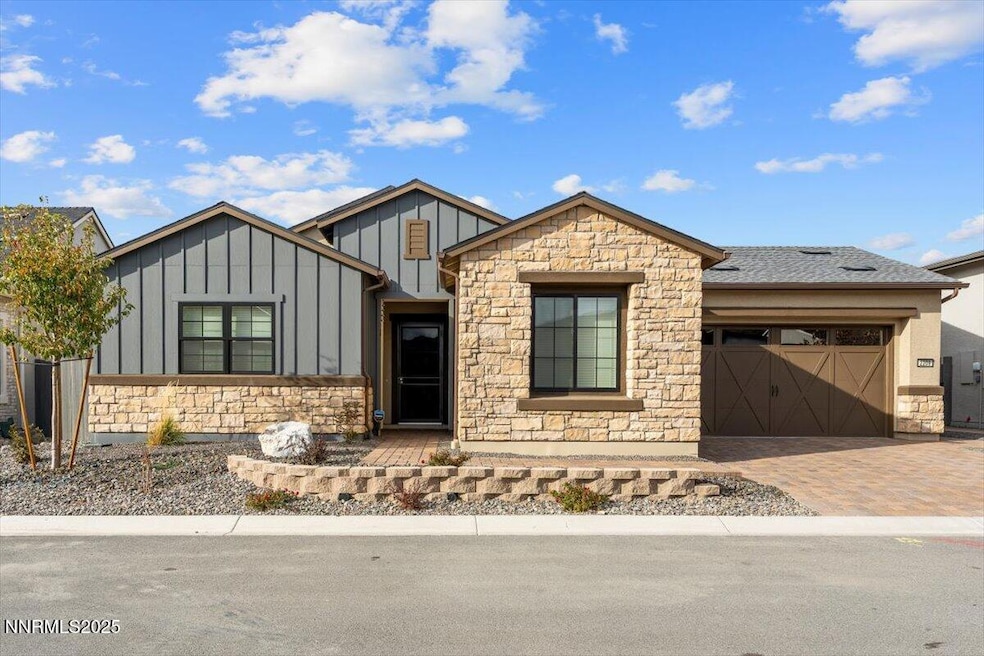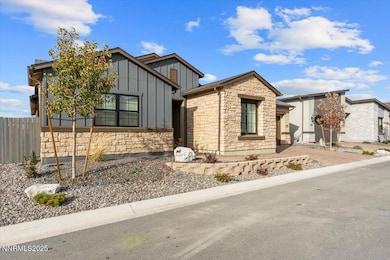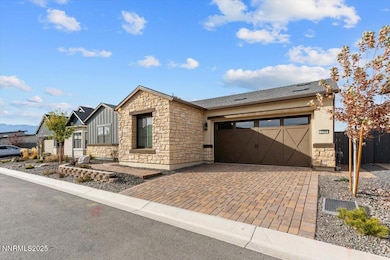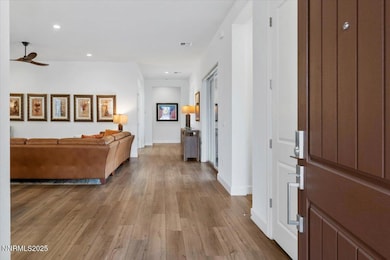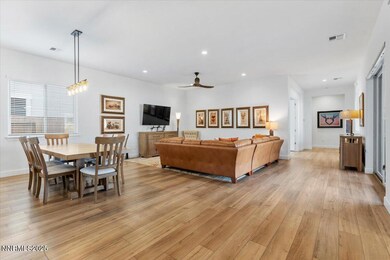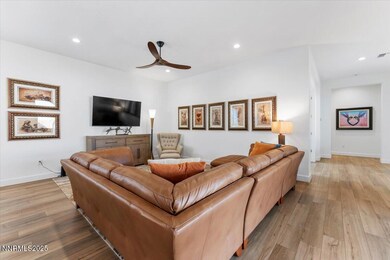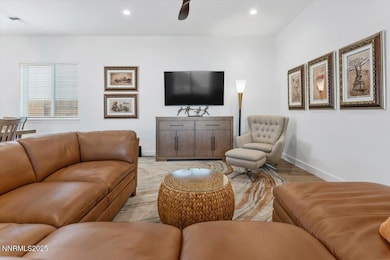2209 Leathermans Dr Reno, NV 89521
Virginia Foothills NeighborhoodEstimated payment $6,744/month
Highlights
- Fitness Center
- Active Adult
- Mountain View
- Spa
- Gated Community
- Clubhouse
About This Home
Stunning home in Regency at Caramella Ranch! Discover sophisticated single-level living in this immaculate 55+ residence offering over 2,200 sq. ft. of clean lines and modern elegance. The chef's kitchen showcases warm, rich natural wood toned cabinetry beautifully paired with granite countertops, stainless steel appliances, and a large island with ample bar seating—perfect for casual dining or entertaining. Enjoy abundant storage with a generous corner pantry and plenty of cabinets and counter space. A charming window above the sink overlooks the front of the home, adding natural light and charm. The open great room seamlessly extends to a spacious covered paver patio and low-maintenance landscaping featuring artificial turf and colorful plantings. An additional paver patio at the back provides the perfect spot to take in the stunning Sierra mountain views. A dedicated office with French doors offers built-in desks for two and a cozy built-in daybed—perfect for visiting grandkids or curling up with a good book. The serene primary suite features large windows, a luxurious bath with an oversized walk-in shower, and a thoughtfully designed closet with built-in organizers. A private guest suite is located at the front of the home, offering comfort and privacy for visitors. Luxury vinyl plank flooring flows through the main living areas, while the oversized laundry room offers a sink, plentiful cabinetry, and a bonus storage closet. The finished garage features an epoxy floor and overhead storage rack. Enjoy the best of resort-style living in this vibrant gated community with 24-hour staffed security, a full calendar of events, clubs, and activities, and exceptional amenities designed for an active adult lifestyle.
Home Details
Home Type
- Single Family
Est. Annual Taxes
- $7,633
Year Built
- Built in 2023
Lot Details
- 6,312 Sq Ft Lot
- Property fronts a private road
- Back Yard Fenced
- Landscaped
- Level Lot
- Front and Back Yard Sprinklers
- Sprinklers on Timer
- Property is zoned PD
HOA Fees
Parking
- 2 Car Attached Garage
- Parking Storage or Cabinetry
- Epoxy
- Garage Door Opener
Home Design
- Slab Foundation
- Frame Construction
- Pitched Roof
- Shingle Roof
- Composition Roof
- Stick Built Home
- Stone Veneer
- Stucco
Interior Spaces
- 2,203 Sq Ft Home
- 1-Story Property
- Wired For Data
- Ceiling Fan
- Double Pane Windows
- Vinyl Clad Windows
- Blinds
- Great Room
- Home Office
- Mountain Views
Kitchen
- Breakfast Bar
- Built-In Oven
- Gas Cooktop
- Microwave
- Dishwasher
- Kitchen Island
- Disposal
Flooring
- Carpet
- Laminate
- Ceramic Tile
Bedrooms and Bathrooms
- 2 Bedrooms
- Walk-In Closet
- Dual Sinks
- Primary Bathroom includes a Walk-In Shower
Laundry
- Laundry Room
- Dryer
- Washer
- Sink Near Laundry
- Laundry Cabinets
Home Security
- Security Gate
- Smart Thermostat
- Carbon Monoxide Detectors
- Fire and Smoke Detector
Accessible Home Design
- Sliding Shelves
- No Interior Steps
Outdoor Features
- Spa
- Covered Patio or Porch
- Rain Gutters
Schools
- Brown Elementary School
- Marce Herz Middle School
- Galena High School
Utilities
- Forced Air Heating and Cooling System
- Heating System Uses Natural Gas
- Underground Utilities
- Natural Gas Connected
- Tankless Water Heater
- Gas Water Heater
- Internet Available
- Centralized Data Panel
- Cable TV Available
Listing and Financial Details
- Assessor Parcel Number 143-415-02
Community Details
Overview
- Active Adult
- Association fees include ground maintenance, snow removal
- $400 HOA Transfer Fee
- $2,700 Other Monthly Fees
- Seabreeze Association, Phone Number (800) 232-7517
- Caramella Ranch Lma Association
- Built by Toll Brothers
- Toll Brothers Community
- Caramella Ranch Estates Regency Village Unit 3 Subdivision
- On-Site Maintenance
- Maintained Community
- The community has rules related to covenants, conditions, and restrictions
Amenities
- Clubhouse
- Recreation Room
Recreation
- Fitness Center
- Community Pool
- Community Spa
- Snow Removal
Security
- Resident Manager or Management On Site
- Gated Community
Map
Home Values in the Area
Average Home Value in this Area
Tax History
| Year | Tax Paid | Tax Assessment Tax Assessment Total Assessment is a certain percentage of the fair market value that is determined by local assessors to be the total taxable value of land and additions on the property. | Land | Improvement |
|---|---|---|---|---|
| 2025 | $6,557 | $188,736 | $61,530 | $127,206 |
| 2024 | $6,557 | $45,595 | $44,996 | $599 |
| 2023 | $1,435 | $32,142 | $31,605 | $537 |
| 2022 | $1,002 | $29,223 | $28,770 | $453 |
| 2021 | $910 | $24,864 | $24,864 | $0 |
Property History
| Date | Event | Price | List to Sale | Price per Sq Ft |
|---|---|---|---|---|
| 11/05/2025 11/05/25 | For Sale | $1,100,000 | -- | $499 / Sq Ft |
Purchase History
| Date | Type | Sale Price | Title Company |
|---|---|---|---|
| Bargain Sale Deed | $836,000 | Westminster Title |
Mortgage History
| Date | Status | Loan Amount | Loan Type |
|---|---|---|---|
| Open | $417,938 | New Conventional |
Source: Northern Nevada Regional MLS
MLS Number: 250057867
APN: 143-415-02
- 12514 Woods Clover St
- 12518 Brass Ridge St
- 2348 Hammer Falls Dr
- Cambria Plan at Regency at Caramella Ranch - Claymont Collection
- Quincy Plan at Regency at Caramella Ranch - Claymont Collection
- Quincy Elite Plan at Regency at Caramella Ranch - Glenwood Collection
- Aberdeen Elite Plan at Regency at Caramella Ranch - Glenwood Collection
- Aberdeen Plan at Regency at Caramella Ranch - Claymont Collection
- Gramercy Elite Plan at Regency at Caramella Ranch - Mayfield Collection
- Ascott Plan at Regency at Caramella Ranch - Glenwood Collection
- Yardley Elite Plan at Regency at Caramella Ranch - Mayfield Collection
- Cambria Elite Plan at Regency at Caramella Ranch - Glenwood Collection
- Windsong Plan at Regency at Caramella Ranch - Mayfield Collection
- Avondale Plan at Regency at Caramella Ranch - Mayfield Collection
- Bayberry Plan at Regency at Caramella Ranch - Mayfield Collection
- Gramercy Plan at Regency at Caramella Ranch - Glenwood Collection
- Ascott Elite Plan at Regency at Caramella Ranch - Mayfield Collection
- Yardley Plan at Regency at Caramella Ranch - Glenwood Collection
- 14058 Wingspread Ln
- 13040 Lullingstone Ln
- 10772 Ridgebrook Dr
- 11165 Veterans Pkwy
- 10701 Cordero Dr
- 465 Luciana Dr Unit Luciana Dr
- 1828 Wind Ranch Rd Unit B
- 435 Stradella Ct
- 2021 Wind Ranch Rd Unit C
- 1851 Steamboat Pkwy
- 2100 Brittany Meadows Dr
- 11800 Veterans Pkwy
- 600 Geiger Grade Rd
- 875 Damonte Ranch Pkwy
- 10567 Moss Wood Ct
- 9885 Kerrydale Ct
- 14001 Summit Sierra Blvd
- 10345 Coyote Creek Dr
- 10459 Summershade Ln
- 10640 Arbor Way
- 2275 Makenna Dr
- 1692 Broadstone Way
