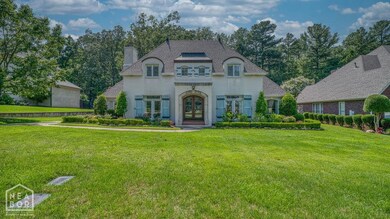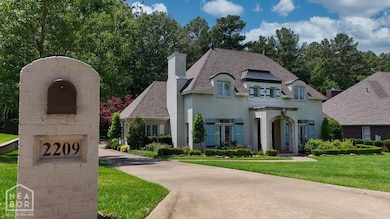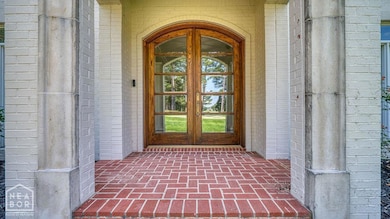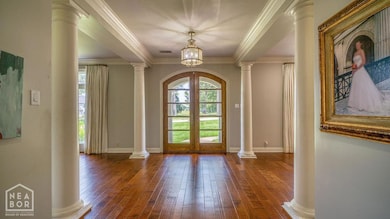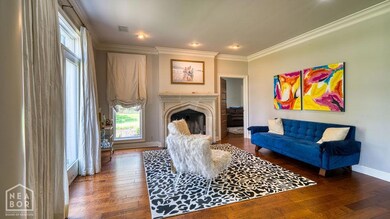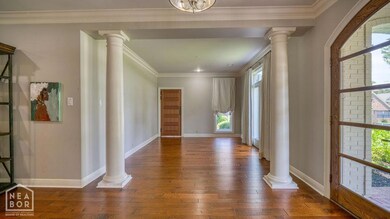
2209 Masters Dr Jonesboro, AR 72404
Estimated payment $3,991/month
Highlights
- Clubhouse
- Vaulted Ceiling
- Main Floor Primary Bedroom
- Valley View Elementary School Rated A
- Wood Flooring
- Hydromassage or Jetted Bathtub
About This Home
Nestled on a picturesque .33-acre golf course lot with wooded privacy behind, this French-inspired estate offers an unparalleled blend of luxury and lifestyle in one of Jonesboro's most sought-after communities. Enjoy access to the neighborhood clubhouse, pool, and golf course, all maintained through convenient HOA membership. Spanning an impressive 4,567 square feet, this 4-bedroom, 2.5-bath home showcases timeless architecture with a stately brick exterior, charming shutters, and an arched double-door entry. Inside, brand new wood floors flow throughout the main level, complementing the grand columns, soaring ceilings, and elegant living spaces. The chef's kitchen is outfitted with premium Thermador double ovens and gas range, Wolf built-in microwave, marble countertops, and custom cabinetry. The newly renovated master bath features a freestanding soaking tub, dual vanities, and designer finishes. A new roof, installed within the last 3 years, provides added peace of mind. This meticulously maintained home is an entertainer's dream and a serene retreat offering sophistication, comfort, and an exceptional golf course lifestyle with the added bonus of private wooded views.
Open House Schedule
-
Sunday, July 27, 20251:00 to 3:00 pm7/27/2025 1:00:00 PM +00:007/27/2025 3:00:00 PM +00:00Add to Calendar
Home Details
Home Type
- Single Family
Est. Annual Taxes
- $4,757
Lot Details
- Aluminum or Metal Fence
- Landscaped with Trees
Home Design
- Patio Home
- Brick Exterior Construction
- Slab Foundation
- Architectural Shingle Roof
- Masonry
Interior Spaces
- 4,567 Sq Ft Home
- 2-Story Property
- Vaulted Ceiling
- Ceiling Fan
- Ventless Fireplace
- Self Contained Fireplace Unit Or Insert
- Gas Log Fireplace
- Drapes & Rods
- Blinds
- Two Living Areas
- Dining Room
- Home Office
- Game Room
- Storage Room
- Laundry Room
Kitchen
- Breakfast Bar
- Double Oven
- Gas Cooktop
- Built-In Microwave
- Dishwasher
- Disposal
Flooring
- Wood
- Ceramic Tile
Bedrooms and Bathrooms
- 4 Bedrooms
- Primary Bedroom on Main
- Hydromassage or Jetted Bathtub
Home Security
- Home Security System
- Carbon Monoxide Detectors
- Fire and Smoke Detector
Parking
- 2 Car Attached Garage
- Garage Door Opener
- Golf Cart Garage
Schools
- Valley View Elementary And Middle School
- Valley View High School
Additional Features
- Outbuilding
- Property is near a golf course
- Central Heating and Cooling System
Listing and Financial Details
- Assessor Parcel Number 01-143284-18600
Community Details
Amenities
- Clubhouse
Recreation
- Community Pool
Map
Home Values in the Area
Average Home Value in this Area
Tax History
| Year | Tax Paid | Tax Assessment Tax Assessment Total Assessment is a certain percentage of the fair market value that is determined by local assessors to be the total taxable value of land and additions on the property. | Land | Improvement |
|---|---|---|---|---|
| 2024 | $4,757 | $92,191 | $15,000 | $77,191 |
| 2023 | $4,240 | $92,191 | $15,000 | $77,191 |
| 2022 | $4,144 | $92,191 | $15,000 | $77,191 |
| 2021 | $4,005 | $84,880 | $15,000 | $69,880 |
| 2020 | $4,005 | $84,880 | $15,000 | $69,880 |
| 2019 | $4,380 | $84,880 | $15,000 | $69,880 |
| 2018 | $4,380 | $84,880 | $15,000 | $69,880 |
| 2017 | $4,380 | $84,880 | $15,000 | $69,880 |
| 2016 | $4,255 | $82,470 | $15,000 | $67,470 |
| 2015 | $4,192 | $81,240 | $15,000 | $66,240 |
| 2014 | $4,192 | $81,240 | $15,000 | $66,240 |
Property History
| Date | Event | Price | Change | Sq Ft Price |
|---|---|---|---|---|
| 07/19/2025 07/19/25 | Price Changed | $649,000 | -3.9% | $142 / Sq Ft |
| 06/13/2025 06/13/25 | For Sale | $675,000 | +42.9% | $148 / Sq Ft |
| 03/16/2020 03/16/20 | Sold | $472,500 | -5.5% | $103 / Sq Ft |
| 01/24/2020 01/24/20 | Pending | -- | -- | -- |
| 01/15/2020 01/15/20 | Price Changed | $499,900 | -9.1% | $109 / Sq Ft |
| 11/15/2019 11/15/19 | For Sale | $549,900 | +8.9% | $120 / Sq Ft |
| 06/30/2018 06/30/18 | Sold | $505,000 | -4.7% | $112 / Sq Ft |
| 05/31/2018 05/31/18 | Pending | -- | -- | -- |
| 03/01/2018 03/01/18 | Price Changed | $529,900 | -3.6% | $117 / Sq Ft |
| 11/08/2017 11/08/17 | For Sale | $549,900 | -- | $122 / Sq Ft |
Purchase History
| Date | Type | Sale Price | Title Company |
|---|---|---|---|
| Warranty Deed | $472,500 | Nix Title | |
| Warranty Deed | $505,000 | -- | |
| Warranty Deed | -- | Pro Title | |
| Warranty Deed | $55,000 | -- |
Mortgage History
| Date | Status | Loan Amount | Loan Type |
|---|---|---|---|
| Open | $125,000 | New Conventional | |
| Closed | $50,000 | Credit Line Revolving | |
| Open | $378,000 | New Conventional | |
| Closed | $430,000 | Commercial | |
| Previous Owner | $505,000 | New Conventional | |
| Previous Owner | $580,000 | New Conventional | |
| Previous Owner | $595,000 | Commercial | |
| Previous Owner | $525,000 | Purchase Money Mortgage | |
| Previous Owner | $372,800 | New Conventional |
Similar Homes in Jonesboro, AR
Source: Northeast Arkansas Board of REALTORS®
MLS Number: 10122602
APN: 01-143284-18600
- 3821 Pebble Beach Dr
- 2323 Summit Oaks Cove
- 3625 Riviera Dr
- 2401 Sea Island Dr
- 2320 Sea Island Dr
- 3617 Riviera Dr
- 2321 Grand Oaks Cove
- 3612 Riviera Dr
- 4008 Sloan Lake Cove
- 2064 Sloan Lake Dr
- 2059 Sloan Lake Dr
- 3801 Sawgrass Dr
- 3610 Sawgrass Dr
- 3705 Sawgrass Dr
- 0 Strawfloor Dr
- 1 Strawfloor Dr
- 18.62 acres Strawfloor Dr
- 19 Strawfloor Dr
- 4007 Ridgepointe Cove
- 4000 Ridgepointe Cove
- 1751 W Nettleton Ave
- 3700 Kristi Lake Dr
- 215 Union St
- 222 Union #1
- 222 Union #9
- 222 Union #3
- 217 East St
- 703 Gladiolus Dr
- 821 Oaktree Manor Cir
- 304 Cate Ave
- 959 Links Dr
- 500 E Roseclair St Unit 503-2
- 1515 Aggie Rd
- 1424 Links Dr
- 1830 E Johnson Ave
- 2410 Forest Home Rd
- 1401 Stone St Unit B
- 1901 Cedar Heights Dr
- 1912 Word Cove
- 6 Willow Creek Ln

