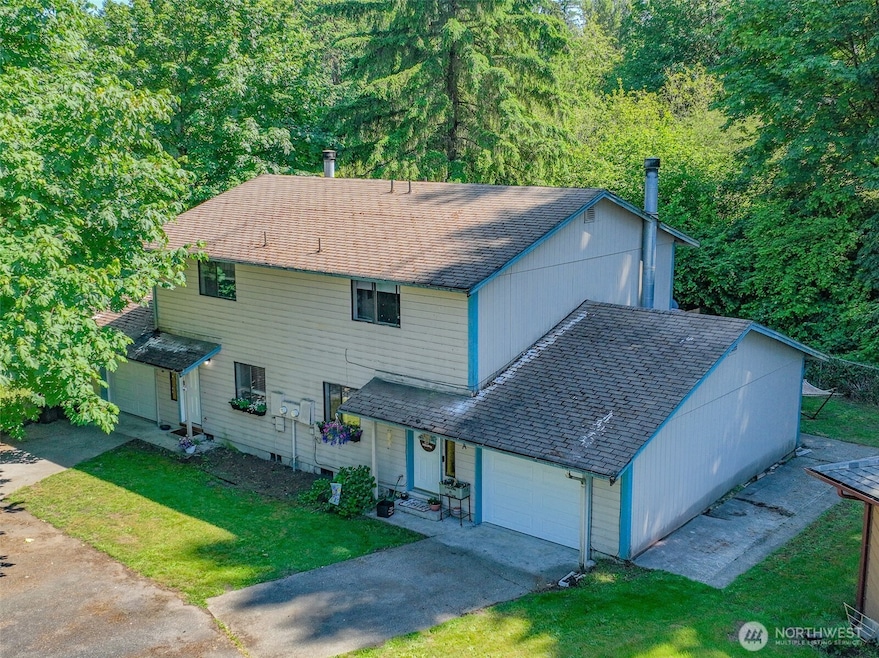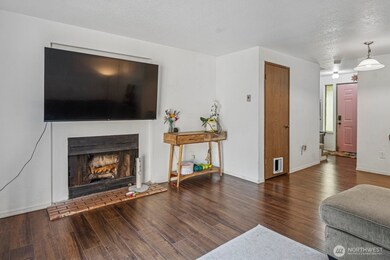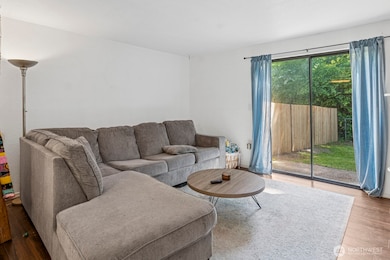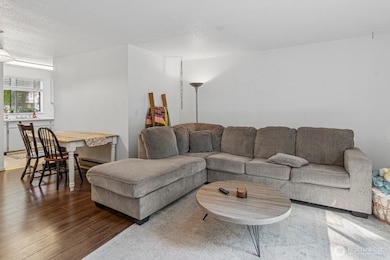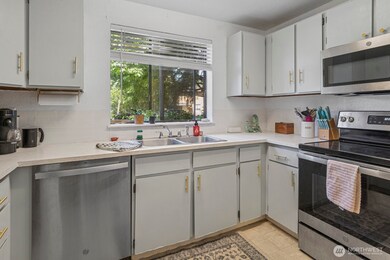
$669,000
- 5 Beds
- 3 Baths
- 2,550 Sq Ft
- 3707 Simmons Heights Ln SW
- Olympia, WA
Welcome to Tumwater’s Simmons Heights community, a 22-home enclave close to everything. This 5-bedroom home offers main-level living with the primary suite, two additional bedrooms, a full guest bath, and all living spaces on the main. Upstairs, two large bedrooms and a full bathroom provide room to grow and easy options for a second primary. Come home to stunning views of the Black Hills, make
Jana Ross Windermere Abode
