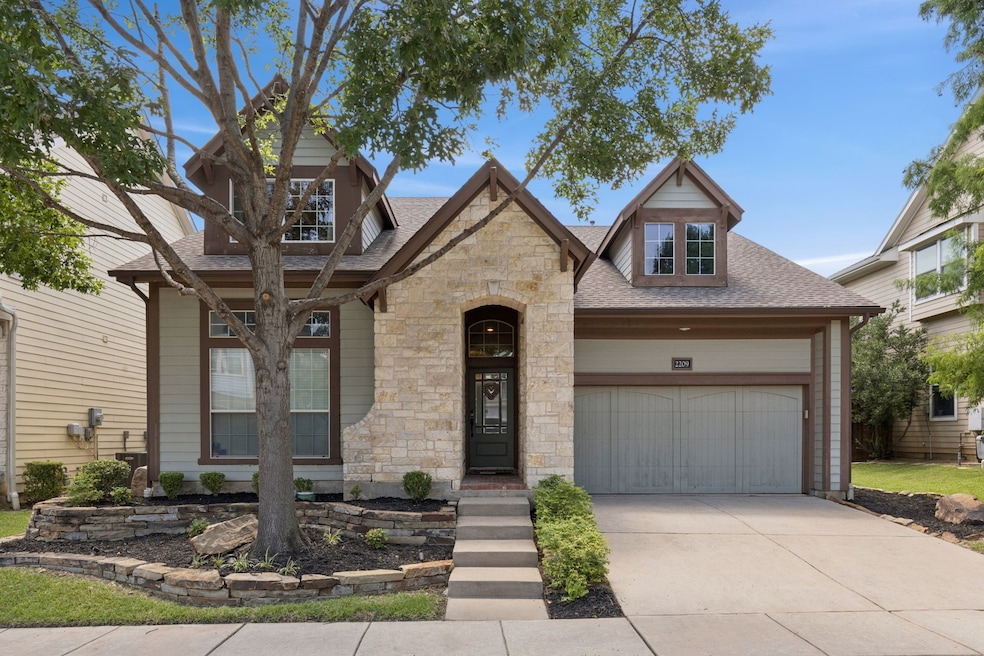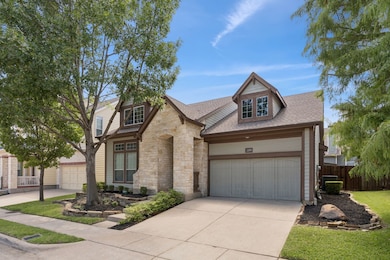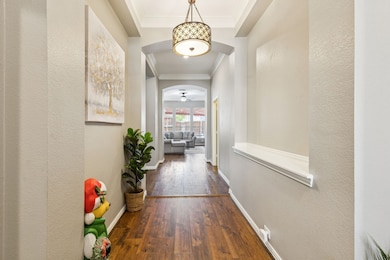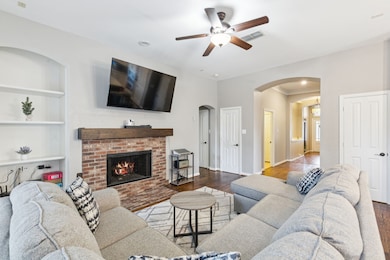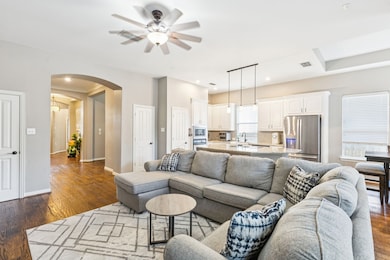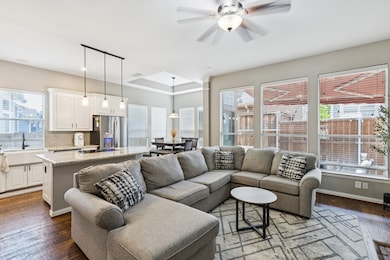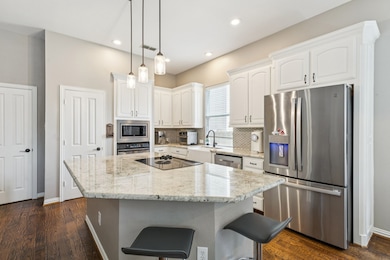2209 Red Hawk Ln Euless, TX 76039
Highlights
- Hot Property
- Gated Community
- Contemporary Architecture
- Bear Creek Elementary School Rated A
- Open Floorplan
- Covered patio or porch
About This Home
Stunning 3-bedroom home with an upstairs game room or optional 4th bedroom with a full en suite bath, located in the exclusive gated Little Bear community and zoned to top-rated GCISD schools.
Enjoy an open floor plan filled with natural light, featuring wood floors, a cozy gas fireplace, decorative lighting, and large windows throughout. The kitchen is a showpiece with granite countertops, farmhouse sink, center island, stylish backsplash, and plenty of cabinet space.
The primary suite offers direct access to the backyard and a beautifully updated spa-like bathroom with dual vanities, a freestanding soaking tub, and subway-tiled walk-in shower.
Upstairs game room with its own full bath is perfect as a guest retreat, media room, or 4th bedroom. HOA maintains front and backyard, making this home ideal for low-maintenance living.
Outdoor lovers, take note:
Just a short stroll away, Bob Elden Park offers a wonderful community escape—complete with sand volleyball, tennis courts, and jogging trails for everyday enjoyment.
This is a rare opportunity in a quiet, gated enclave minutes from shopping, dining, parks, and DFW Airport. Don’t miss out—schedule your private tour today!
Property Details
Home Type
- Manufactured Home
Est. Annual Taxes
- $5,825
Year Built
- Built in 2003
Lot Details
- 4,356 Sq Ft Lot
- Wood Fence
Parking
- 2 Car Attached Garage
- Front Facing Garage
- Epoxy
Home Design
- Contemporary Architecture
- Brick Exterior Construction
- Composition Roof
Interior Spaces
- 2,198 Sq Ft Home
- 1.5-Story Property
- Open Floorplan
- Fireplace Features Masonry
- Fire and Smoke Detector
Kitchen
- Eat-In Kitchen
- Electric Oven
- Electric Cooktop
- Microwave
- Dishwasher
- Kitchen Island
- Disposal
Flooring
- Carpet
- Laminate
- Ceramic Tile
Bedrooms and Bathrooms
- 3 Bedrooms
- 3 Full Bathrooms
Laundry
- Dryer
- Washer
Eco-Friendly Details
- Energy-Efficient Insulation
Outdoor Features
- Covered patio or porch
- Outdoor Storage
- Rain Gutters
Schools
- Bear Creek Elementary School
- Colleyville Heritage High School
Utilities
- Central Heating and Cooling System
- Gas Water Heater
- High Speed Internet
Listing and Financial Details
- Residential Lease
- Property Available on 8/1/25
- Tenant pays for all utilities
- Legal Lot and Block 5 / I
- Assessor Parcel Number 07988230
Community Details
Overview
- Little Bear Association
- Little Bear Add Subdivision
Pet Policy
- Limit on the number of pets
- Pet Size Limit
- Dogs and Cats Allowed
- Breed Restrictions
Security
- Gated Community
Map
Source: North Texas Real Estate Information Systems (NTREIS)
MLS Number: 21004615
APN: 07988230
- 807 Little Cub Way
- 2307 Grizzly Run Ln
- 507 Aurora Dr
- 500 Aurora Dr
- 414 Morrison Dr
- 402 Cherry Ann Dr
- 709 Trail Lake Dr
- 2707 Ansley Ct
- 503 Summit Ridge Dr
- 209 Shenandoah Dr
- 709 Normandy Dr
- 2705 Canterbury St
- 2507 Lavaca Dr
- 70 Winchester Dr
- 66 Abbey Rd
- 539 Mel Ct
- 15 Abbey Rd
- 114 Churchill Ln
- 17 Abbey Rd
- 19 Abbey Rd
- 2400 State Highway 121
- 2500 Kodiak Cir
- 2500 State Highway 121
- 2602 Underwood Ln
- 1720 Magnolia Ln
- 1050 W Ash Ln
- 305 Westover Dr
- 2801 Baze Rd
- 200 Bear Creek Dr
- 423 Augustine Dr
- 707 Argone Ct
- 54 Abbey Rd
- 19 Abbey Rd
- 2501 Navarro Trail
- 611 Ashbrook Ct
- 174 Merlin Way
- 2911 Post Oak Dr
- 603 Shelmar Dr
- 3501 Vista Way
- 102 Wildbriar St
