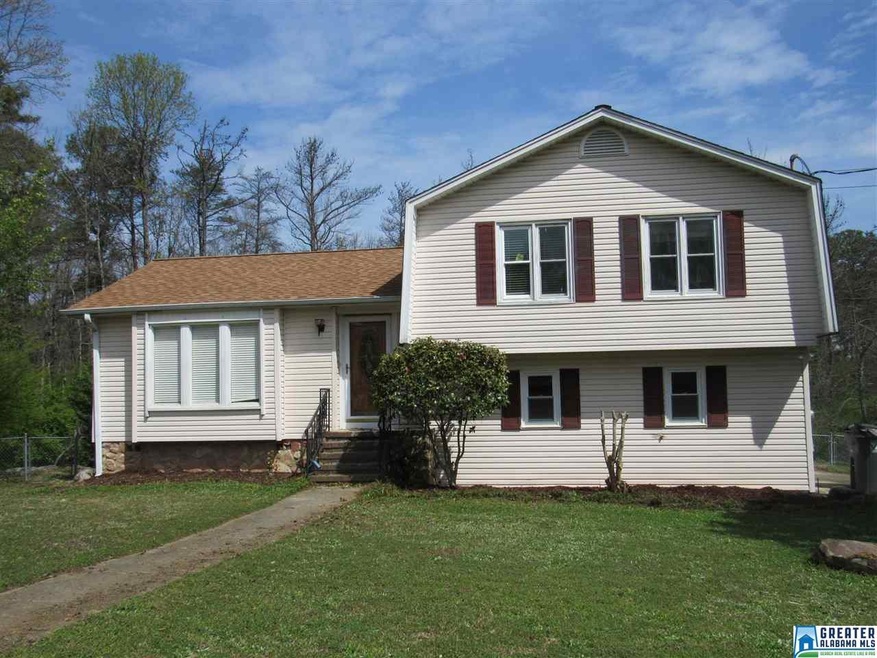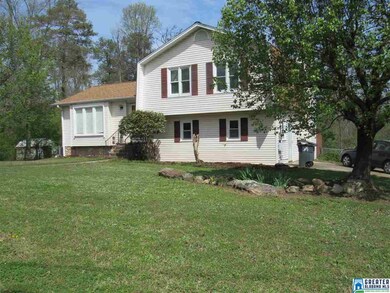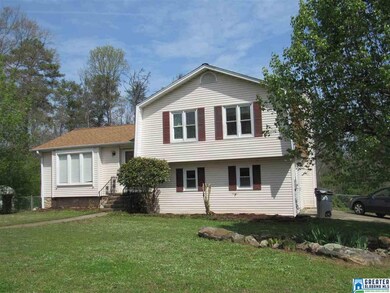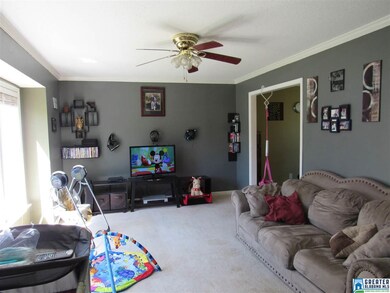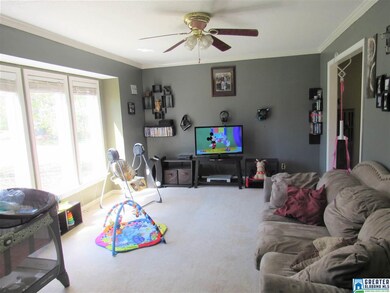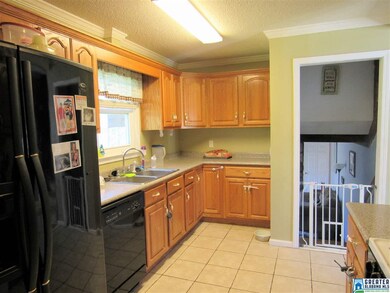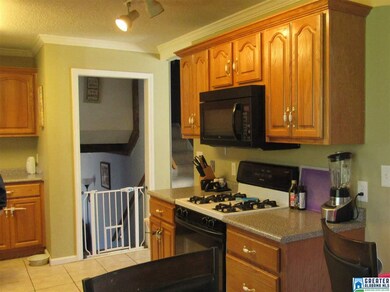
2209 Rushmore Way Birmingham, AL 35226
Bluff Park NeighborhoodEstimated Value: $286,000 - $312,609
Highlights
- Deck
- Wood Flooring
- Den with Fireplace
- Bluff Park Elementary School Rated A
- Attic
- Breakfast Room
About This Home
As of May 2018Amazing large FLAT lot in Bluff Park backing up to Fresh Air Farm -Eat in kitchen and living area with lots of windows on main level as well as nice den with fireplace and an additional room in basement - could be bedroom, bonus or office. Roof replaced in 2011 - most windows have been replaced with energy efficient windows, new fan, coil and compressor for A/C 2012. Wood burning fireplace in downstairs den. Separate outbuilding. Walk to Bluff Park Elementary.
Last Agent to Sell the Property
Brenda Watts
RealtySouth-Shelby Office License #000009561 Listed on: 03/15/2018
Home Details
Home Type
- Single Family
Est. Annual Taxes
- $2,550
Year Built
- Built in 1975
Lot Details
- 0.36 Acre Lot
- Cul-De-Sac
- Fenced Yard
- Few Trees
Parking
- Driveway
Home Design
- Tri-Level Property
- Vinyl Siding
Interior Spaces
- Crown Molding
- Ceiling Fan
- Wood Burning Fireplace
- Stone Fireplace
- Double Pane Windows
- ENERGY STAR Qualified Windows
- French Doors
- Breakfast Room
- Den with Fireplace
- Pull Down Stairs to Attic
Kitchen
- Gas Oven
- Stove
- Built-In Microwave
- Dishwasher
- Laminate Countertops
Flooring
- Wood
- Carpet
- Tile
Bedrooms and Bathrooms
- 4 Bedrooms
- Primary Bedroom Upstairs
- 2 Full Bathrooms
- Bathtub and Shower Combination in Primary Bathroom
- Linen Closet In Bathroom
Laundry
- Laundry Room
- Washer and Electric Dryer Hookup
Finished Basement
- Basement Fills Entire Space Under The House
- Bedroom in Basement
- Recreation or Family Area in Basement
- Laundry in Basement
- Natural lighting in basement
Outdoor Features
- Deck
Utilities
- Forced Air Heating and Cooling System
- Heating System Uses Gas
- Electric Water Heater
Listing and Financial Details
- Assessor Parcel Number 39-00-09-1-003-005.000
Ownership History
Purchase Details
Home Financials for this Owner
Home Financials are based on the most recent Mortgage that was taken out on this home.Purchase Details
Purchase Details
Home Financials for this Owner
Home Financials are based on the most recent Mortgage that was taken out on this home.Similar Homes in the area
Home Values in the Area
Average Home Value in this Area
Purchase History
| Date | Buyer | Sale Price | Title Company |
|---|---|---|---|
| Pollard Laura E | $176,000 | -- | |
| Saunders Ii Bruce Howard | -- | -- | |
| Saunders Bruce H | $146,000 | -- |
Mortgage History
| Date | Status | Borrower | Loan Amount |
|---|---|---|---|
| Open | Pollard Laura | $200,000 | |
| Closed | Pollard Laura E | $170,720 | |
| Previous Owner | Saunders Bruce H | $30,000 | |
| Previous Owner | Saunders Bruce H | $138,700 | |
| Previous Owner | Rafferty Ryan | $119,800 | |
| Previous Owner | Rafferty Ryan | $14,000 |
Property History
| Date | Event | Price | Change | Sq Ft Price |
|---|---|---|---|---|
| 05/10/2018 05/10/18 | Sold | $176,000 | -2.2% | $112 / Sq Ft |
| 04/05/2018 04/05/18 | For Sale | $179,900 | +2.2% | $114 / Sq Ft |
| 04/05/2018 04/05/18 | Off Market | $176,000 | -- | -- |
| 03/15/2018 03/15/18 | For Sale | $179,900 | -- | $114 / Sq Ft |
Tax History Compared to Growth
Tax History
| Year | Tax Paid | Tax Assessment Tax Assessment Total Assessment is a certain percentage of the fair market value that is determined by local assessors to be the total taxable value of land and additions on the property. | Land | Improvement |
|---|---|---|---|---|
| 2024 | $3,181 | $48,580 | -- | -- |
| 2022 | $3,106 | $21,390 | $12,400 | $8,990 |
| 2021 | $2,827 | $19,470 | $12,400 | $7,070 |
| 2020 | $2,647 | $18,130 | $12,400 | $5,730 |
| 2019 | $2,677 | $36,880 | $0 | $0 |
| 2018 | $2,644 | $36,420 | $0 | $0 |
| 2017 | $2,550 | $35,120 | $0 | $0 |
| 2016 | $2,444 | $33,660 | $0 | $0 |
| 2015 | $2,444 | $33,660 | $0 | $0 |
| 2014 | $1,162 | $33,300 | $0 | $0 |
| 2013 | $1,162 | $33,300 | $0 | $0 |
Agents Affiliated with this Home
-

Seller's Agent in 2018
Brenda Watts
RealtySouth
-
Brian Sparks

Buyer's Agent in 2018
Brian Sparks
Ingram & Associates, LLC
(205) 567-1978
1 in this area
38 Total Sales
Map
Source: Greater Alabama MLS
MLS Number: 810089
APN: 39-00-09-1-003-005.000
- 2128 Rockland Dr
- 449 Park Ave
- 2140 Chapel Rd
- 521 Shades Crest Rd
- 3605 Carisbrooke Pkwy
- 3709 Carisbrooke Dr
- 319 Farley Dr
- 565 Shades Crest Rd
- 2448 Hawksbury Ln
- 2412 Chapel Rd
- 364 Stone Brook Cir
- 3846 Carisbrooke Dr
- 2325 Farley Place
- 2457 Old Briar Trail
- 2503 Hawksbury Ln
- 2241 Locke Cir
- 313 E Stone Brook Place
- 2509 Hawksbury Ln
- 1263 Brierfield Ct
- 2511 Hawksbury Ln
- 2209 Rushmore Way
- 2215 Rushmore Way
- 2205 Rushmore Way
- 2200 Rushmore Way
- 2201 Rushmore Way
- 2219 Rushmore Way
- 2204 Rushmore Way
- 2220 Rushmore Way
- 2143 Rockland Dr
- 2223 Rushmore Way
- 2232 Rockland Dr
- 348 Albemarle Dr
- 2216 Rockland Dr
- 344 Albemarle Dr
- 2228 Rockland Dr
- 2224 Rockland Dr
- 505 Shades Ave
- 355 Albemarle Dr
- 340 Albemarle Dr
- 404 Paramount Ln
