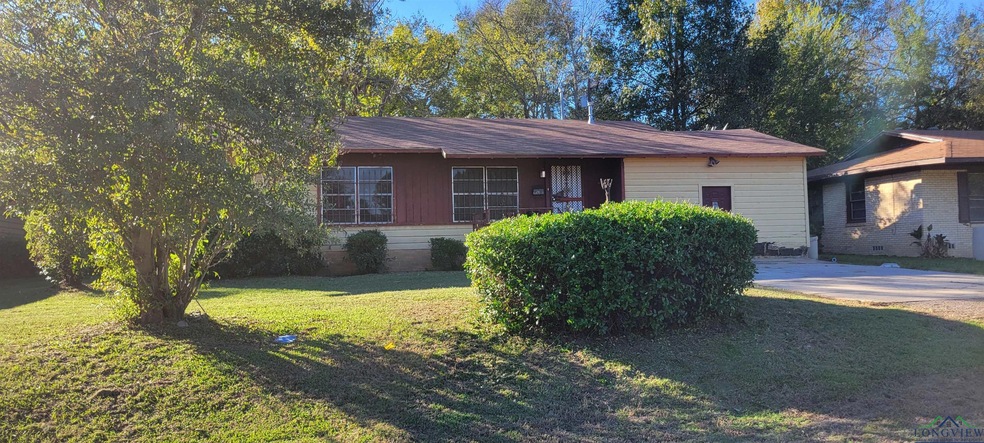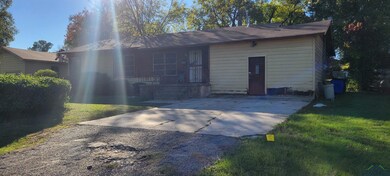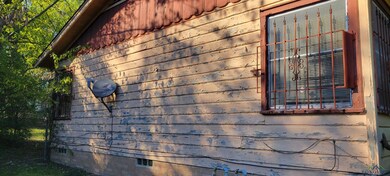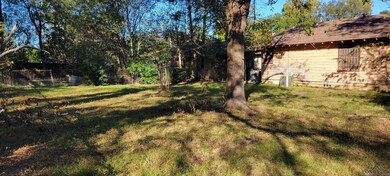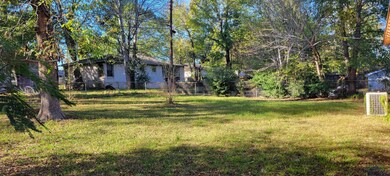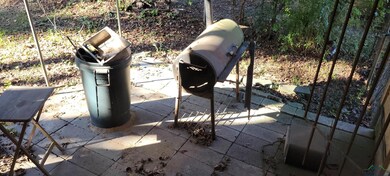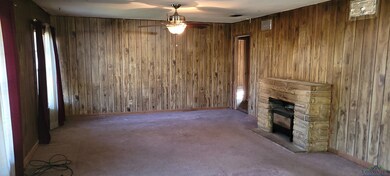
Last list price
2209 S 13th St Longview, TX 75602
4
Beds
1.5
Baths
1,684
Sq Ft
9,235
Sq Ft Lot
Highlights
- Traditional Architecture
- No HOA
- Detached Garage
- Wood Flooring
- Wood Frame Window
- <<tubWithShowerToken>>
About This Home
As of May 2025This is a total makeover. Investors special. Sold as is! Former garage was mostly finished as a 4th bedroom/teen suite. See Confidential agent remarks for combos.
Home Details
Home Type
- Single Family
Est. Annual Taxes
- $2,073
Year Built
- Built in 1952
Lot Details
- Lot Dimensions are 76 x 121
- Chain Link Fence
- Aluminum or Metal Fence
- Level Lot
Parking
- Detached Garage
Home Design
- Traditional Architecture
- Composition Roof
- Pier And Beam
Interior Spaces
- 1,684 Sq Ft Home
- 1-Story Property
- Self Contained Fireplace Unit Or Insert
- Wood Frame Window
- Living Room with Fireplace
- Combination Dining and Living Room
- Wood Flooring
- Laundry Room
Bedrooms and Bathrooms
- 4 Bedrooms
- Split Bedroom Floorplan
- <<tubWithShowerToken>>
Utilities
- Central Heating and Cooling System
- Electric Water Heater
Community Details
- No Home Owners Association
Listing and Financial Details
- Assessor Parcel Number 54361
Ownership History
Date
Name
Owned For
Owner Type
Purchase Details
Closed on
Sep 20, 2024
Sold by
Jones Mira L and Jackson Mary A
Bought by
Wright One Properties Llc
Home Financials for this Owner
Home Financials are based on the most recent Mortgage that was taken out on this home.
Original Mortgage
$93,700
Outstanding Balance
$92,915
Interest Rate
6.46%
Mortgage Type
New Conventional
Estimated Equity
$73,633
Similar Homes in Longview, TX
Create a Home Valuation Report for This Property
The Home Valuation Report is an in-depth analysis detailing your home's value as well as a comparison with similar homes in the area
Home Values in the Area
Average Home Value in this Area
Purchase History
| Date | Type | Sale Price | Title Company |
|---|---|---|---|
| Deed | -- | None Listed On Document |
Source: Public Records
Mortgage History
| Date | Status | Loan Amount | Loan Type |
|---|---|---|---|
| Open | $93,700 | New Conventional |
Source: Public Records
Property History
| Date | Event | Price | Change | Sq Ft Price |
|---|---|---|---|---|
| 05/30/2025 05/30/25 | Sold | -- | -- | -- |
| 04/10/2025 04/10/25 | Price Changed | $165,000 | -2.9% | $98 / Sq Ft |
| 02/24/2025 02/24/25 | For Sale | $169,900 | +183.6% | $101 / Sq Ft |
| 12/30/2024 12/30/24 | Sold | -- | -- | -- |
| 11/03/2024 11/03/24 | For Sale | $59,900 | -- | $36 / Sq Ft |
Source: Longview Area Association of REALTORS®
Tax History Compared to Growth
Tax History
| Year | Tax Paid | Tax Assessment Tax Assessment Total Assessment is a certain percentage of the fair market value that is determined by local assessors to be the total taxable value of land and additions on the property. | Land | Improvement |
|---|---|---|---|---|
| 2024 | $2,073 | $103,650 | $5,160 | $98,490 |
| 2023 | $1,496 | $95,000 | $5,320 | $89,680 |
| 2022 | $1,590 | $72,640 | $3,800 | $68,840 |
| 2021 | $1,489 | $65,880 | $3,800 | $62,080 |
| 2020 | $1,414 | $62,440 | $3,800 | $58,640 |
| 2019 | $1,413 | $61,840 | $3,800 | $58,040 |
| 2018 | $1,382 | $60,660 | $3,800 | $56,860 |
| 2017 | $1,364 | $59,690 | $3,800 | $55,890 |
| 2016 | $1,331 | $58,250 | $3,800 | $54,450 |
| 2015 | $1,329 | $58,160 | $3,800 | $54,360 |
| 2014 | -- | $56,560 | $3,650 | $52,910 |
Source: Public Records
Agents Affiliated with this Home
-
Lori Keebaugh

Seller's Agent in 2025
Lori Keebaugh
Keebaugh & Company
(903) 736-0873
130 Total Sales
-
Elyanna Marroquin

Buyer's Agent in 2025
Elyanna Marroquin
LPT Realty, LLC
(903) 215-6283
53 Total Sales
-
Dave Dean

Seller's Agent in 2024
Dave Dean
TX Farms & Ranches/Park Village
(903) 445-6568
66 Total Sales
Map
Source: Longview Area Association of REALTORS®
MLS Number: 20246821
APN: 54361
Nearby Homes
- 2203 S 14th St
- 1108 Raney St
- 1208 Raney St
- 2321 S 12th St
- 613 S Martin Luther King Junior Blvd
- 405 Millie St
- 313 Millie St
- 1111 Millie St
- 1006 Millie St
- 1004 Millie St
- 907 Butler Dr
- 1105 Millie St
- 1005 Agness Dr
- 1109 Millie St
- 1604 S 12th St
- 2325 Bates St
- 2517 S 13th St
- 2343 Bates St
- 710 E Aurel Ave
- 1504 S 12th St
