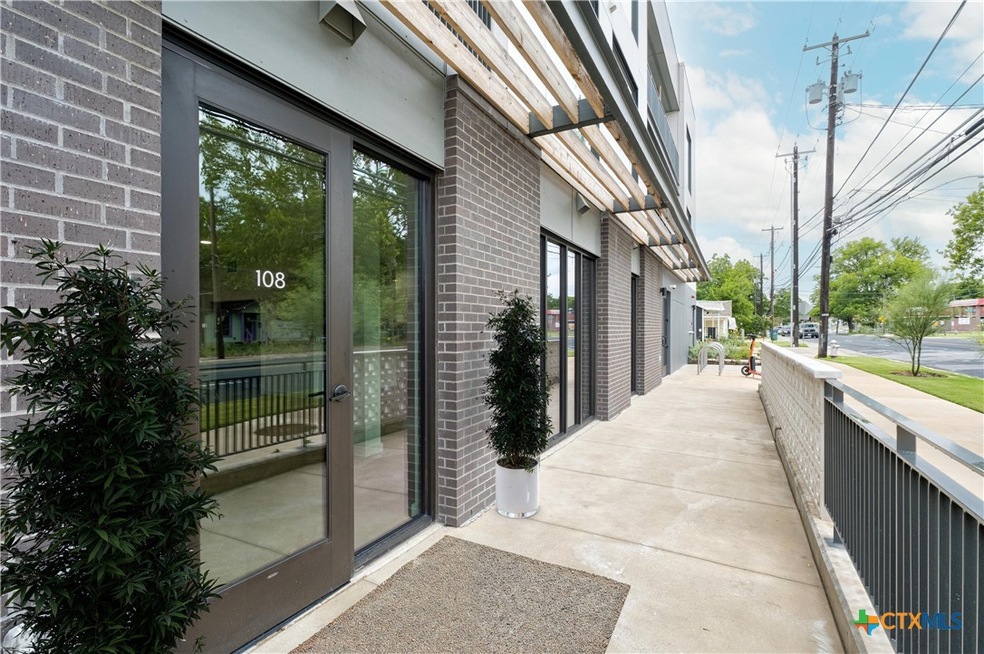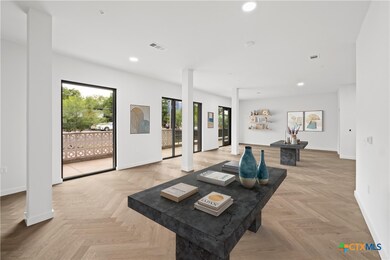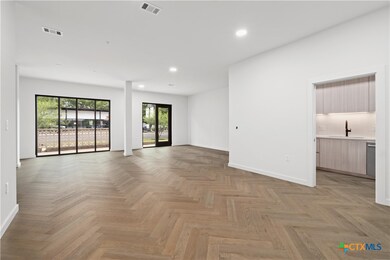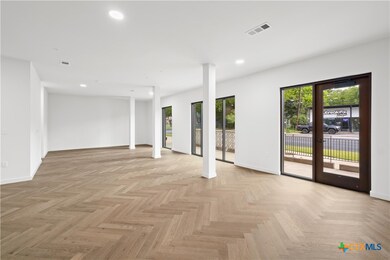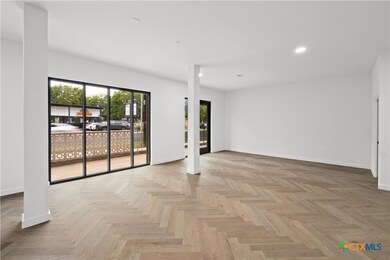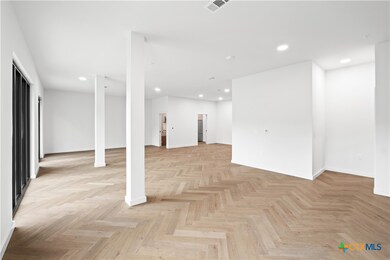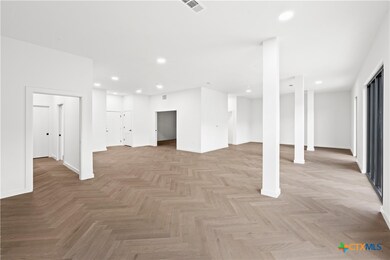One Oak 2209 S 1st St Unit 108 Austin, TX 78704
SoCo NeighborhoodEstimated payment $5,637/month
Highlights
- Fitness Center
- Open Floorplan
- High Ceiling
- Outdoor Pool
- Wood Flooring
- Walk-In Closet
About This Home
Set along the eastern edge of South First Street in the heart of Bouldin Creek, One Oak brings a vibrant energy to the street level with thoughtfully designed live/work storefronts. Future residents will have boutique shops, local markets, wellness studios, and a signature cafe concept just steps from their front door—offering the rare convenience of shopping, working, and living in one dynamic location. The live/work residences at One Oak are designed for today’s entrepreneurial spirit, blending modern living quarters with dedicated professional space. These versatile layouts respond directly to Austin’s growing demand for flexible, self-owned business environments—ideal for creatives, consultants, makers, and small business owners alike. Rather than separating home and work, One Oak integrates them, creating an environment that fosters connection, productivity, and community. The ground-floor storefronts offer visibility and accessibility while giving residents control over their real estate—a compelling alternative to traditional commercial leasing and unpredictable rent increases. Located in the highly desirable 78704 zip code, this South First corridor is known for its mix of locally owned shops and walkable charm. One Oak complements this setting with a design that supports small business vitality and strengthens the fabric of the Bouldin Creek neighborhood. These live/work spaces not only reflect the character of the area—they enhance it, offering entrepreneurs and professionals the chance to put down roots and thrive in one of Austin’s most beloved communities. Schedule a showing today!
Listing Agent
Compass RE Texas, LLC Brokerage Phone: (512) 757-7326 License #0609983 Listed on: 06/27/2025

Property Details
Home Type
- Condominium
Est. Annual Taxes
- $4,962
Year Built
- Built in 2024
HOA Fees
- $616 Monthly HOA Fees
Parking
- 1 Car Garage
Home Design
- Concrete Perimeter Foundation
- Masonry
Interior Spaces
- 1,502 Sq Ft Home
- Property has 1 Level
- Open Floorplan
- High Ceiling
- Recessed Lighting
- Entrance Foyer
- Combination Kitchen and Dining Room
Kitchen
- Oven
- Gas Range
- Dishwasher
- Disposal
Flooring
- Wood
- Tile
Bedrooms and Bathrooms
- 1 Bedroom
- Walk-In Closet
- 1 Full Bathroom
- Single Vanity
- Shower Only
- Walk-in Shower
Laundry
- Laundry Room
- Laundry on main level
- Washer and Electric Dryer Hookup
Home Security
Utilities
- Central Heating and Cooling System
- High Speed Internet
Additional Features
- Outdoor Pool
- City Lot
Listing and Financial Details
- Assessor Parcel Number 2209S1stStreet#108
Community Details
Recreation
- Community Spa
Security
- Controlled Access
- Fire and Smoke Detector
Map
About One Oak
Home Values in the Area
Average Home Value in this Area
Tax History
| Year | Tax Paid | Tax Assessment Tax Assessment Total Assessment is a certain percentage of the fair market value that is determined by local assessors to be the total taxable value of land and additions on the property. | Land | Improvement |
|---|---|---|---|---|
| 2025 | $4,962 | $1,148,965 | $221,765 | $927,200 |
| 2023 | $4,962 | $221,765 | $221,765 | -- |
Property History
| Date | Event | Price | List to Sale | Price per Sq Ft |
|---|---|---|---|---|
| 09/22/2025 09/22/25 | Price Changed | $874,000 | -12.5% | $582 / Sq Ft |
| 06/27/2025 06/27/25 | For Sale | $999,000 | -- | $665 / Sq Ft |
Source: Central Texas MLS (CTXMLS)
MLS Number: 584829
APN: 972443
- 2209 S 1st St Unit 407
- 2209 S 1st St Unit 104
- 2209 S 1st St Unit 217
- 2209 S 1st St Unit 225
- 2209 S 1st St Unit 122
- 2209 S 1st St Unit 118
- 2209 S 1st St Unit 226
- 2209 S 1st St Unit 408
- 2209 S 1st St Unit 308
- 2209 S 1st St Unit 403
- 2209 S 1st St Unit 237
- 2209 S 1st St Unit 334
- 604 Fletcher St
- 408 W Live Oak St Unit A
- 409 Crockett St Unit C
- 604 W Oltorf St
- 402 Crockett St
- 2205 S 3rd St
- 2403 S 2nd St
- 706 W Johanna St
- 606 Fletcher St
- 2304 S 1st St Unit C
- 610 W Live Oak St
- 2358 Wilson St
- 711 W Johanna St
- 300 Crockett St Unit 103
- 2310 S 3rd St Unit A
- 805 W Live Oak St
- 807 W Oltorf St
- 2509 Durwood St
- 705 W Annie St Unit ID1254588P
- 2020 S Congress Ave Unit 1313
- 2020 S Congress Ave Unit 2102
- 2020 S Congress Ave Unit 1224
- 2020 S Congress Ave Unit 1209
- 2020 S Congress Ave Unit 1216
- 900 W Live Oak St
- 811 W Oltorf St
- 604 W Annie St
- 1810 Newton St Unit C
