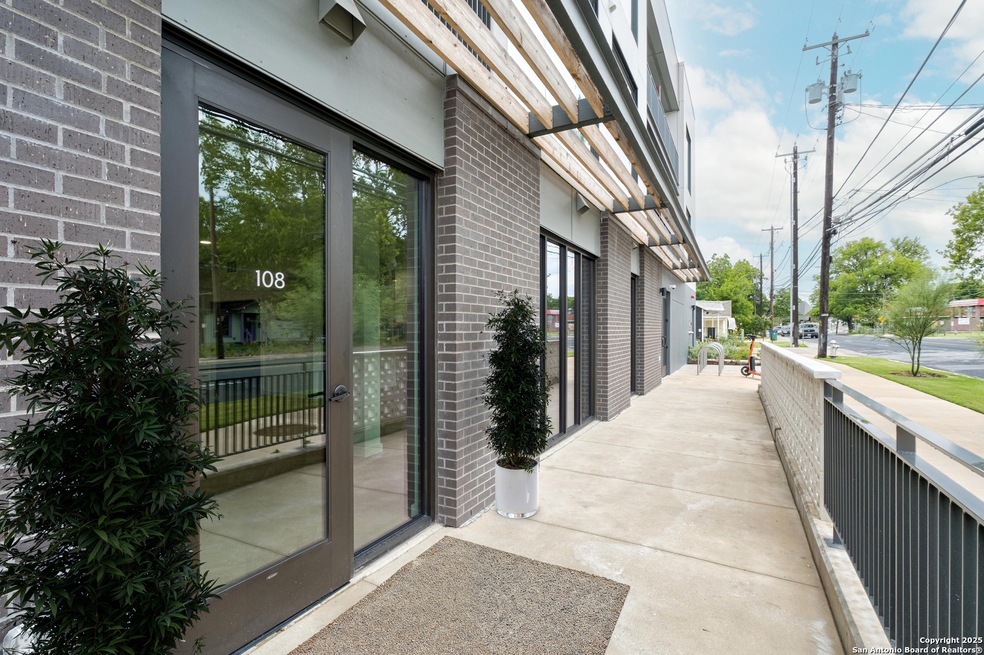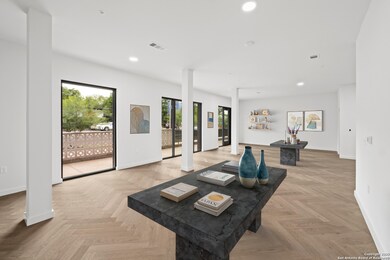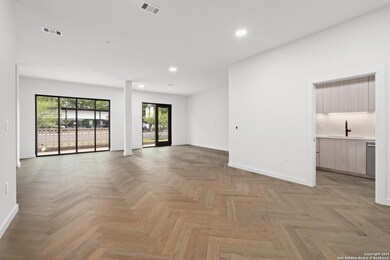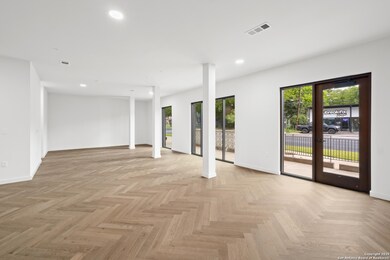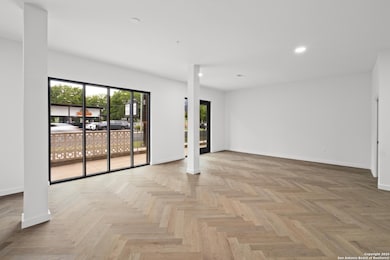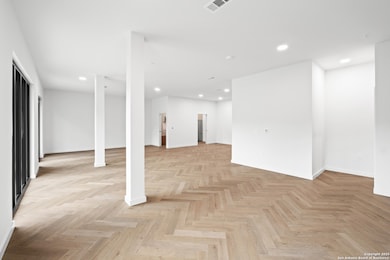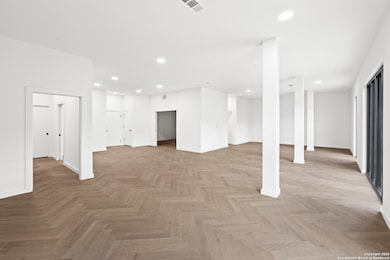One Oak 2209 S 1st St Unit 108 Austin, TX 78704
SoCo NeighborhoodEstimated payment $7,382/month
Highlights
- New Construction
- Open Floorplan
- High Ceiling
- All Bedrooms Downstairs
- Wood Flooring
- Solid Surface Countertops
About This Home
Set along the eastern edge of South First Street in the heart of Bouldin Creek, One Oak brings a vibrant energy to the street level with thoughtfully designed live/work storefronts. Future residents will have boutique shops, local markets, wellness studios, and a signature cafe concept just steps from their front door-offering the rare convenience of shopping, working, and living in one dynamic location. The live/work residences at One Oak are designed for today's entrepreneurial spirit, blending modern living quarters with dedicated professional space. These versatile layouts respond directly to Austin's growing demand for flexible, self-owned business environments-ideal for creatives, consultants, makers, and small business owners alike. Rather than separating home and work, One Oak integrates them, creating an environment that fosters connection, productivity, and community. The ground-floor storefronts offer visibility and accessibility while giving residents control over their real estate-a compelling alternative to traditional commercial leasing and unpredictable rent increases. Located in the highly desirable 78704 zip code, this South First corridor is known for its mix of locally owned shops and walkable charm. One Oak complements this setting with a design that supports small business vitality and strengthens the fabric of the Bouldin Creek neighborhood. These live/work spaces not only reflect the character of the area-they enhance it, offering entrepreneurs and professionals the chance to put down roots and thrive in one of Austin's most beloved communities. Schedule a showing today!
Listing Agent
Michael Harper
Compass RE Texas, LLC - SA Listed on: 06/27/2025
Property Details
Home Type
- Condominium
Est. Annual Taxes
- $17,825
Year Built
- Built in 2024 | New Construction
HOA Fees
- $616 Monthly HOA Fees
Parking
- Attached Garage
Home Design
- Concrete Roof
- Masonry
Interior Spaces
- 1,502 Sq Ft Home
- 4-Story Property
- Open Floorplan
- High Ceiling
- Formal Dining Room
- Inside Utility
Kitchen
- Stove
- Microwave
- Dishwasher
- Solid Surface Countertops
- Disposal
Flooring
- Wood
- Ceramic Tile
Bedrooms and Bathrooms
- 1 Bedroom
- All Bedrooms Down
- Walk-In Closet
- 1 Full Bathroom
Laundry
- Laundry Room
- Laundry on main level
- Washer Hookup
Home Security
Accessible Home Design
- Ramp on the main level
- No Carpet
Utilities
- Central Heating and Cooling System
- Heating System Uses Natural Gas
Community Details
Overview
- $250 HOA Transfer Fee
- One Oak Condominums Association
- Built by Intracorp
- Mandatory home owners association
Security
- Fire and Smoke Detector
Map
About One Oak
Home Values in the Area
Average Home Value in this Area
Tax History
| Year | Tax Paid | Tax Assessment Tax Assessment Total Assessment is a certain percentage of the fair market value that is determined by local assessors to be the total taxable value of land and additions on the property. | Land | Improvement |
|---|---|---|---|---|
| 2025 | $4,962 | $1,148,965 | $221,765 | $927,200 |
| 2023 | $4,962 | $221,765 | $221,765 | -- |
Property History
| Date | Event | Price | List to Sale | Price per Sq Ft |
|---|---|---|---|---|
| 09/22/2025 09/22/25 | Price Changed | $874,000 | -12.5% | $582 / Sq Ft |
| 06/27/2025 06/27/25 | For Sale | $999,000 | -- | $665 / Sq Ft |
Source: San Antonio Board of REALTORS®
MLS Number: 1879310
APN: 972443
- 2209 S 1st St Unit 408
- 2209 S 1st St Unit 334
- 2209 S 1st St Unit 403
- 2209 S 1st St Unit 122
- 2209 S 1st St Unit 118
- 2209 S 1st St Unit 226
- 2209 S 1st St Unit 211
- 2209 S 1st St Unit 308
- 2209 S 1st St Unit 202
- 2209 S 1st St Unit 407
- 604 Fletcher St
- 611 W Live Oak St
- 408 W Live Oak St Unit A
- 611 Fletcher St
- 409 Crockett St Unit C
- 418 Crockett St
- 611 W Johanna St
- 604 W Oltorf St
- 402 Crockett St
- 2211 Wilson St
- 2304 S 1st St Unit C
- 610 W Live Oak St
- 2207 S 3rd St Unit B
- 2358 Wilson St
- 416 W Johanna St
- 711 W Johanna St
- 300 Crockett St Unit 317
- 805 W Live Oak St
- 2214 S 3rd St Unit A
- 207 W Johanna St Unit 104
- 705 W Annie St Unit ID1254588P
- 900 W Live Oak St
- 811 W Oltorf St
- 2020 S Congress Ave Unit 1224
- 2020 S Congress Ave Unit 1216
- 2020 S Congress Ave Unit 2102
- 604 W Annie St
- 2512 Durwood St Unit 110
- 905 W Johanna St Unit B
- 1909 Eva St
