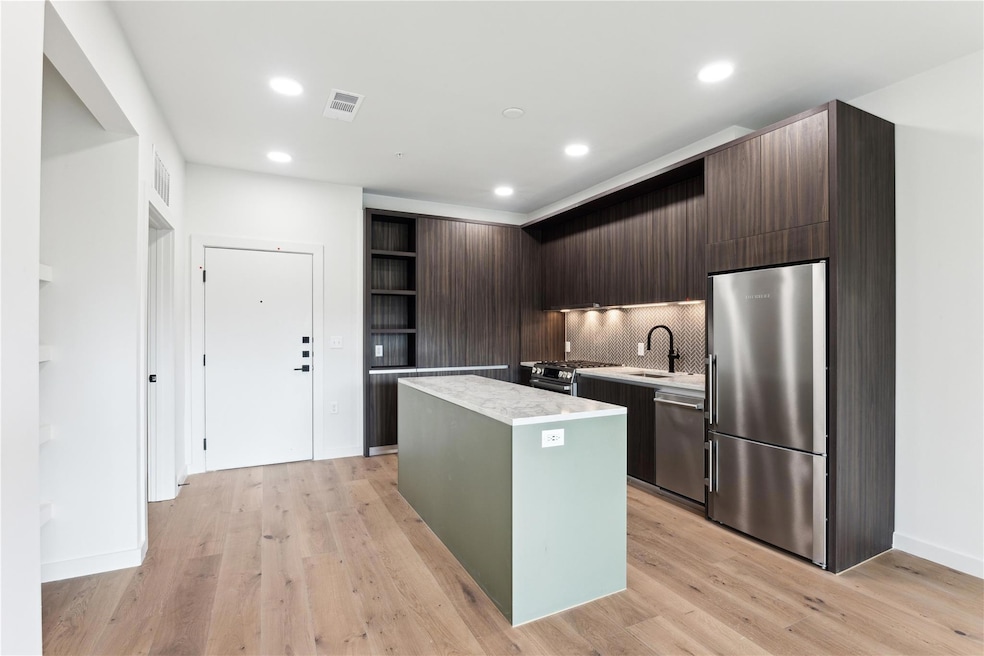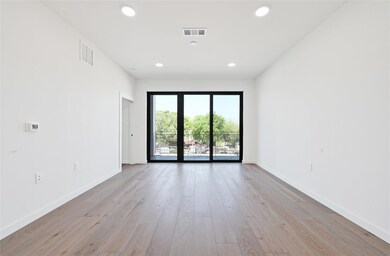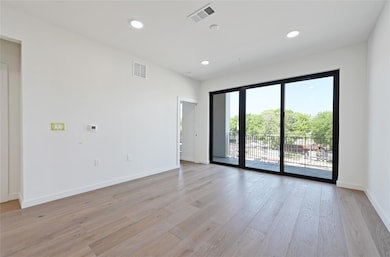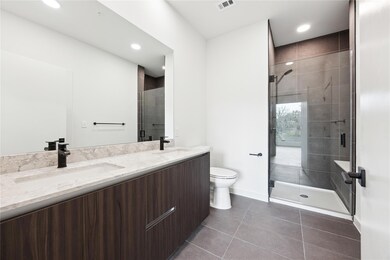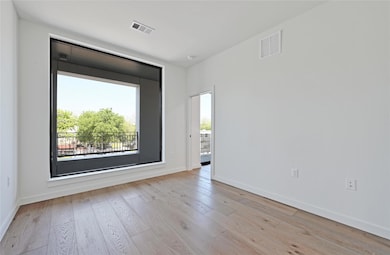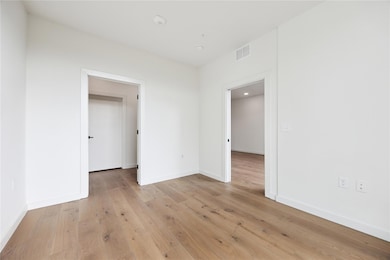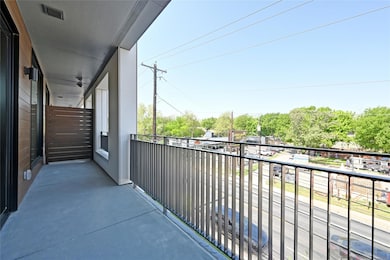One Oak 2209 S 1st St Unit 217 Austin, TX 78704
SoCo NeighborhoodEstimated payment $2,992/month
Highlights
- Fitness Center
- On-Site Retail
- Home fronts a creek
- Cabana
- New Construction
- Gated Community
About This Home
**CALLING ALL INVESTORS**Rare One Oak unit priced to sell and includes leasing permit! Leasing permit must be used within 6 months of closing . HOA rules allow for leases 3 months and longer. No STR. Contact listing agent for off-market units. New to market at a price you won’t find anywhere else in South Austin! Welcome to One Oak, where modern luxury meets iconic Austin charm in the heart of Bouldin Creek. Ideally located just moments from South Congress and South 1st St, this boutique 105-residence community redefines elevated city living. Developed by Intracorp, One Oak sets a new benchmark for design and craftsmanship in one of Austin’s most beloved areas. Residence 217 presents a rare opportunity to own in this sought-after development as a limited number of developer-owned units hit the market for the first time. This one-bedroom stunner is anything but ordinary—thoughtfully designed with generous proportions and smart functionality throughout. Step into a light-filled open floor plan featuring a sleek Italkraft kitchen outfitted with premium stainless steel appliances, upgraded pantry and an oversized island perfect for cooking or entertaining. The airy living and dining spaces flow seamlessly onto a private oversized covered terrace, ideal for morning coffee or sunset lounging. The spacious primary bedroom offers enough room for a home office, fitness corner, or reading nook, and connects to a spa-like bathroom with dual vanities, a frameless glass shower, and a massive walk-in closet. Finished in One Oak’s exclusive Classic design package, every detail reflects elevated urban style. Enjoy access to top-tier amenities, including a resort-style infinity-edge pool with cabanas, indoor and outdoor fitness centers, co-working lounges, and vibrant entertaining spaces—all designed to fit your lifestyle. This is your chance to live in Bouldin Creek’s premier address—central, stylish, and completely Austin.
Listing Agent
Compass RE Texas, LLC Brokerage Phone: 512-484-0955 License #0569178 Listed on: 11/20/2025

Open House Schedule
-
Sunday, November 23, 20251:00 to 3:00 pm11/23/2025 1:00:00 PM +00:0011/23/2025 3:00:00 PM +00:00Add to Calendar
Property Details
Home Type
- Condominium
Est. Annual Taxes
- $2,460
Year Built
- Built in 2023 | New Construction
Lot Details
- Home fronts a creek
- West Facing Home
- Dog Run
- Wrought Iron Fence
- Wood Fence
HOA Fees
- $309 Monthly HOA Fees
Parking
- 1 Car Garage
- Electric Gate
- Secured Garage or Parking
- Community Parking Structure
Home Design
- Pillar, Post or Pier Foundation
- Membrane Roofing
- Concrete Siding
- HardiePlank Type
- Stucco
Interior Spaces
- 756 Sq Ft Home
- 1-Story Property
- High Ceiling
- Recessed Lighting
- Insulated Windows
- City Lights Views
Kitchen
- Eat-In Kitchen
- Gas Range
- Microwave
- Dishwasher
- ENERGY STAR Qualified Appliances
- Kitchen Island
- Quartz Countertops
- Disposal
Flooring
- Wood
- Tile
Bedrooms and Bathrooms
- 1 Primary Bedroom on Main
- Walk-In Closet
- 1 Full Bathroom
- Double Vanity
Home Security
Eco-Friendly Details
- North Carolina Healthy Built Homes
- Green Roof
- Energy-Efficient Exposure or Shade
- Energy-Efficient HVAC
- Energy-Efficient Insulation
- Green Water Conservation Infrastructure
Pool
- Cabana
- In Ground Pool
- Outdoor Pool
- Fence Around Pool
Outdoor Features
- Uncovered Courtyard
- Patio
- Outdoor Gas Grill
- Rain Gutters
Schools
- Travis Hts Elementary School
- Lively Middle School
- Travis High School
Utilities
- Central Heating and Cooling System
- Natural Gas Connected
- High Speed Internet
Listing and Financial Details
- Assessor Parcel Number 04030114350000
Community Details
Overview
- Association fees include common area maintenance, landscaping, ground maintenance, maintenance structure
- One Oak Association
- Built by Intracorp
- Bouldin Subdivision
- Lock-and-Leave Community
Amenities
- Community Barbecue Grill
- Courtyard
- Common Area
- On-Site Retail
- Office
- Bike Room
Recreation
- Trails
Security
- Gated Community
- Fire and Smoke Detector
- Fire Sprinkler System
Map
About One Oak
Home Values in the Area
Average Home Value in this Area
Tax History
| Year | Tax Paid | Tax Assessment Tax Assessment Total Assessment is a certain percentage of the fair market value that is determined by local assessors to be the total taxable value of land and additions on the property. | Land | Improvement |
|---|---|---|---|---|
| 2025 | $2,271 | $552,944 | $111,332 | $441,612 |
| 2023 | $1,611 | $111,332 | $111,332 | -- |
Property History
| Date | Event | Price | List to Sale | Price per Sq Ft |
|---|---|---|---|---|
| 11/20/2025 11/20/25 | For Sale | $470,000 | -- | $622 / Sq Ft |
Source: Unlock MLS (Austin Board of REALTORS®)
MLS Number: 2049760
APN: 972474
- 2209 S 1st St Unit 407
- 2209 S 1st St Unit 104
- 2209 S 1st St Unit 225
- 2209 S 1st St Unit 122
- 2209 S 1st St Unit 118
- 2209 S 1st St Unit 226
- 2209 S 1st St Unit 108
- 2209 S 1st St Unit 408
- 2209 S 1st St Unit 308
- 2209 S 1st St Unit 403
- 2209 S 1st St Unit 237
- 2209 S 1st St Unit 334
- 604 Fletcher St
- 408 W Live Oak St Unit A
- 409 Crockett St Unit C
- 604 W Oltorf St
- 402 Crockett St
- 2205 S 3rd St
- 2403 S 2nd St
- 706 W Johanna St
- 606 Fletcher St
- 2304 S 1st St Unit C
- 610 W Live Oak St
- 2358 Wilson St
- 711 W Johanna St
- 300 Crockett St Unit 103
- 2310 S 3rd St Unit A
- 805 W Live Oak St
- 807 W Oltorf St
- 2509 Durwood St
- 705 W Annie St Unit ID1254588P
- 2020 S Congress Ave Unit 1313
- 2020 S Congress Ave Unit 2102
- 2020 S Congress Ave Unit 1224
- 2020 S Congress Ave Unit 1209
- 2020 S Congress Ave Unit 1216
- 900 W Live Oak St
- 811 W Oltorf St
- 2509 Durwood St Unit A
- 604 W Annie St
