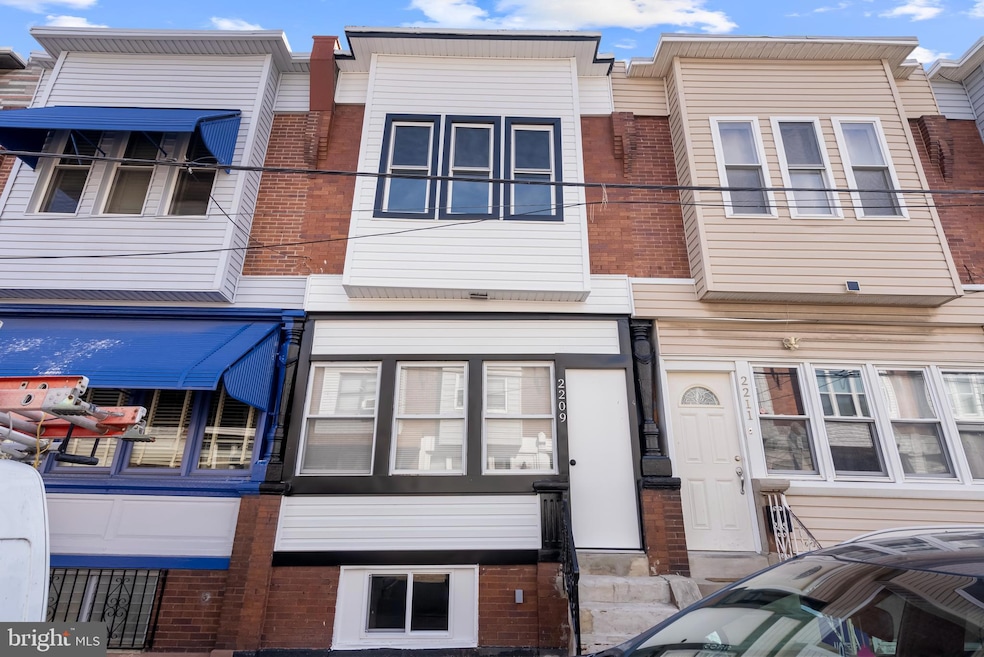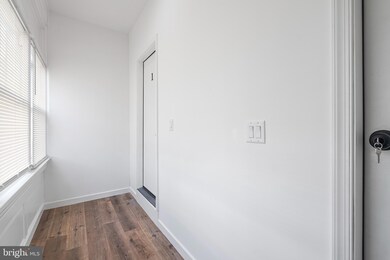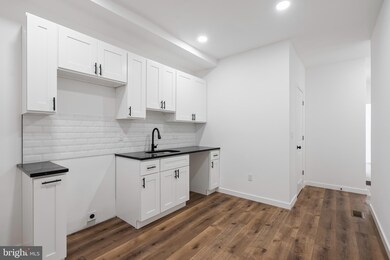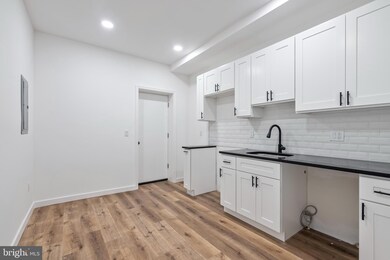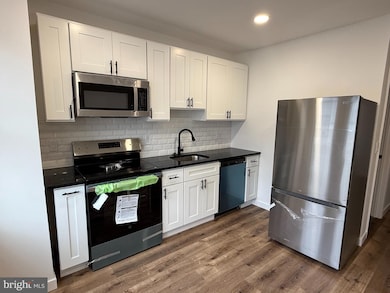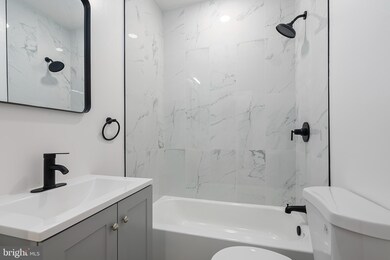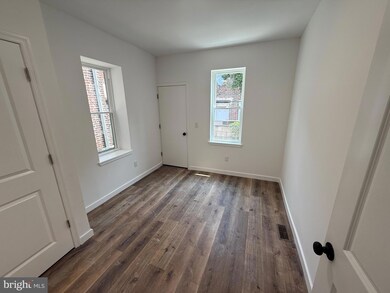2209 S Bucknell St Unit 1 Philadelphia, PA 19145
South Philadelphia West Neighborhood
1
Bed
1
Bath
1,134
Sq Ft
708
Sq Ft Lot
Highlights
- Straight Thru Architecture
- 60+ Gallon Tank
- Radiator
- No HOA
- Property is in excellent condition
- 3-minute walk to Smith Playground
About This Home
PHA Approved** Be the first to live in these beautifully renovated 2-bedroom, 1-bath apartments in a newly converted row home! Each unit features brand-new stainless steel appliances, central air, and in-unit laundry for ultimate convenience. The first-floor units offer the added bonus of a private patio, perfect for outdoor relaxation. Enjoy modern finishes and prime location with easy access to shopping, I76 and Universal Vare Charter Middle School.
Don’t miss out—schedule a tour today!
Townhouse Details
Home Type
- Townhome
Year Built
- Built in 1920 | Remodeled in 2024
Lot Details
- 708 Sq Ft Lot
- Lot Dimensions are 14.00 x 50.00
- Property is in excellent condition
Parking
- On-Street Parking
Home Design
- Straight Thru Architecture
- Concrete Perimeter Foundation
- Masonry
Interior Spaces
- 1,134 Sq Ft Home
- Property has 2 Levels
- Basement
Bedrooms and Bathrooms
- 1 Main Level Bedroom
- 1 Full Bathroom
Utilities
- Radiator
- 60+ Gallon Tank
Listing and Financial Details
- Residential Lease
- Security Deposit $1,275
- No Smoking Allowed
- 12-Month Min and 36-Month Max Lease Term
- Available 7/1/25
- $50 Application Fee
- Assessor Parcel Number 482295200
Community Details
Overview
- No Home Owners Association
- Girard Estates Subdivision
Pet Policy
- Pets allowed on a case-by-case basis
- Pet Deposit Required
Map
Source: Bright MLS
MLS Number: PAPH2463638
Nearby Homes
- 2214 S 23rd St
- 2240 S Bonsall St
- 2311 S Bucknell St
- 2312 S Bonsall St
- 2234 Winton St
- 2041 S Bucknell St
- 2206 Winton St
- 2339 S Bucknell St
- 2048 S Croskey St
- 2034 S Hemberger St
- 2434 Fitzgerald St
- 2015 S 23rd St
- 2002 S Hemberger St
- 1948 S 23rd St
- 2025 S 22nd St
- 2047 S Beechwood St
- 2046 S Norwood St
- 1937 S 23rd St
- 1932 S Bonsall St
- 2031 S Beechwood St
- 2001 S Hemberger St Unit 2ND FL
- 1916 S 23rd St Unit 2
- 1923 S Hemberger St
- 1921 S Croskey St
- 1850 S 23rd St Unit 2
- 2323 25 Mifflin St Unit 1
- 1839 S 23rd St Unit A
- 2309 Mifflin St
- 1837 S 22nd St Unit B
- 1837 S 22nd St Unit A
- 2033 Mckean St Unit B
- 1833 S 22nd St Unit 1
- 2205 S 20th St Unit 2
- 2005 Mercy St
- 2342 Moore St Unit B
- 2342 Moore St Unit A
- 1804 S Ringgold St
- 2031 S 20th St Unit 8
- 2019 S Etting St
- 2034 S Opal St
