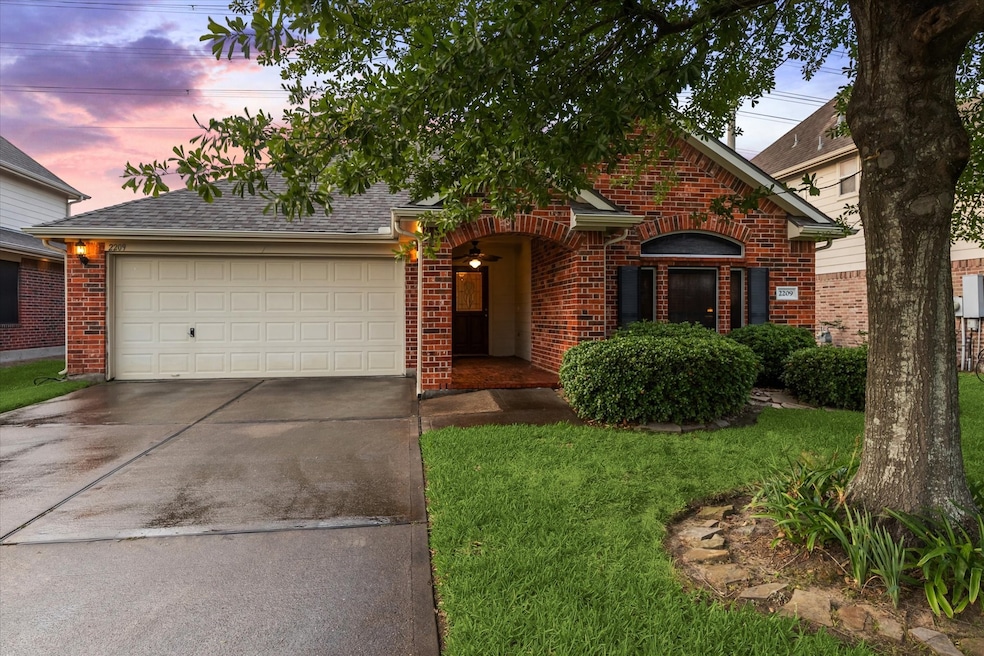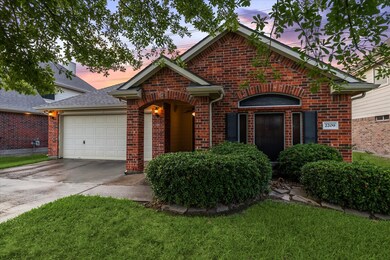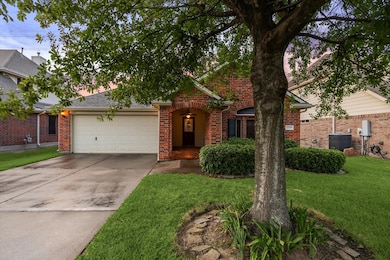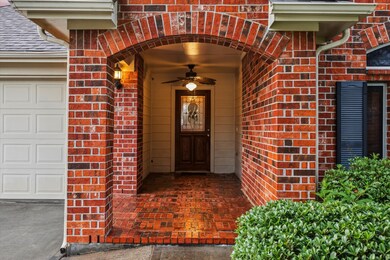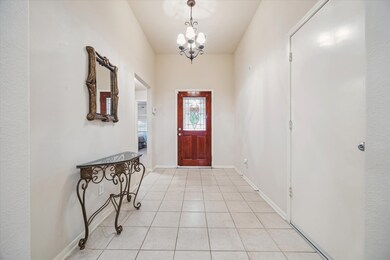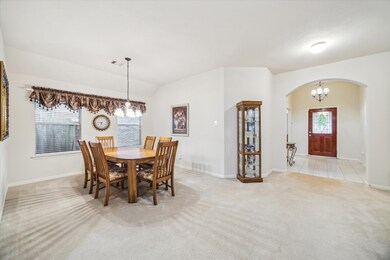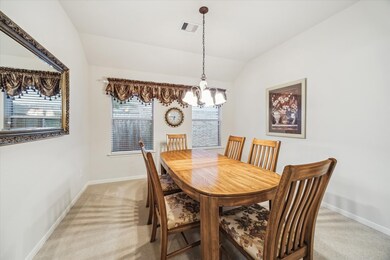
2209 Sabine Dr Deer Park, TX 77536
Estimated payment $2,398/month
Highlights
- Deck
- Traditional Architecture
- 2 Car Attached Garage
- Heritage Elementary School Rated A-
- Breakfast Room
- 1-minute walk to Sabine Park
About This Home
Welcome to this beautifully maintained one-story home nestled in a quiet, established neighborhood in Deer Park. From the moment you step inside, you'll love the inviting entry foyer that opens up to a spacious living room complete with a cozy fireplace-perfect for relaxing or entertaining. Enjoy Family gatherings in the formal dining room, and discover a kitchen that's functional and welcoming, with plenty of cabinet storage, ample counter space, and room for all your holiday baking. Home Features a split bedroom plan for added privacy. The exceptionally large primary suite offering a luxurious en-suite soaking tub and separate shower, vanity area, generous walk in closet. Two secondary bedrooms share a well appointed hall bath. Covered Back deck-ideal for relaxing, plus a storage building, and solar screens to help cool during the Texas Summers. The two car garage adds even more value and functionality. Don't Miss this Deer Park Gem- it's the perfect place to call HOME!!
Home Details
Home Type
- Single Family
Est. Annual Taxes
- $7,446
Year Built
- Built in 2006
Lot Details
- 6,793 Sq Ft Lot
- Back Yard Fenced
HOA Fees
- $33 Monthly HOA Fees
Parking
- 2 Car Attached Garage
- Driveway
Home Design
- Traditional Architecture
- Brick Exterior Construction
- Slab Foundation
- Composition Roof
- Wood Siding
Interior Spaces
- 2,044 Sq Ft Home
- 1-Story Property
- Ceiling Fan
- Gas Log Fireplace
- Solar Screens
- Formal Entry
- Living Room
- Breakfast Room
- Combination Kitchen and Dining Room
- Utility Room
- Fire and Smoke Detector
Kitchen
- Gas Oven
- Gas Range
- <<microwave>>
- Dishwasher
- Laminate Countertops
- Disposal
Flooring
- Carpet
- Laminate
- Tile
Bedrooms and Bathrooms
- 3 Bedrooms
- 2 Full Bathrooms
- Single Vanity
- Soaking Tub
- Separate Shower
Laundry
- Dryer
- Washer
Outdoor Features
- Deck
- Patio
- Shed
Schools
- Heritage Elementary School
- Lomax Junior High School
- La Porte High School
Utilities
- Central Heating and Cooling System
- Heating System Uses Gas
Community Details
- Houston Community Mngt Association, Phone Number (832) 864-1200
- Sabine Subdivision
Map
Home Values in the Area
Average Home Value in this Area
Tax History
| Year | Tax Paid | Tax Assessment Tax Assessment Total Assessment is a certain percentage of the fair market value that is determined by local assessors to be the total taxable value of land and additions on the property. | Land | Improvement |
|---|---|---|---|---|
| 2024 | $772 | $302,997 | $64,538 | $238,459 |
| 2023 | $772 | $311,486 | $64,538 | $246,948 |
| 2022 | $7,160 | $295,350 | $64,538 | $230,812 |
| 2021 | $6,664 | $244,017 | $52,954 | $191,063 |
| 2020 | $6,265 | $224,164 | $46,335 | $177,829 |
| 2019 | $6,533 | $224,164 | $46,335 | $177,829 |
| 2018 | $524 | $216,132 | $33,097 | $183,035 |
| 2017 | $5,949 | $216,132 | $33,097 | $183,035 |
| 2016 | $5,408 | $190,728 | $33,097 | $157,631 |
| 2015 | $1,198 | $185,499 | $33,097 | $152,402 |
| 2014 | $1,198 | $172,887 | $33,097 | $139,790 |
Property History
| Date | Event | Price | Change | Sq Ft Price |
|---|---|---|---|---|
| 06/30/2025 06/30/25 | Pending | -- | -- | -- |
| 06/27/2025 06/27/25 | Price Changed | $314,900 | -1.6% | $154 / Sq Ft |
| 05/12/2025 05/12/25 | Price Changed | $319,900 | -3.0% | $157 / Sq Ft |
| 04/30/2025 04/30/25 | For Sale | $329,950 | -- | $161 / Sq Ft |
Purchase History
| Date | Type | Sale Price | Title Company |
|---|---|---|---|
| Warranty Deed | -- | Alamo Title Company |
Similar Homes in Deer Park, TX
Source: Houston Association of REALTORS®
MLS Number: 58210359
APN: 1279340010025
- 2301 Wimberly Dr
- 2402 Leslie Ln
- 2414 Aspen Spring Dr
- 2417 Horseshoe Bend
- 2114 Canyon Lake Dr
- 2202 Sugar Hill Dr
- 2206 Kristina Way
- 1802 Wynforest Dr
- 2001 Navajo Dr
- 2718 Crestmont Dr
- 2713 Ruidoso Cir
- 2217 W Reata Dr
- 1602 Seminole St
- 1814 S Everglades Dr
- 2105 Kingwood Dr
- 1806 Wyndale Dr
- 2818 White Sands Dr
- 2206 E Van Trease Dr
- 2701 Santa fe Trail
- 1818 Janell Rene Cir
