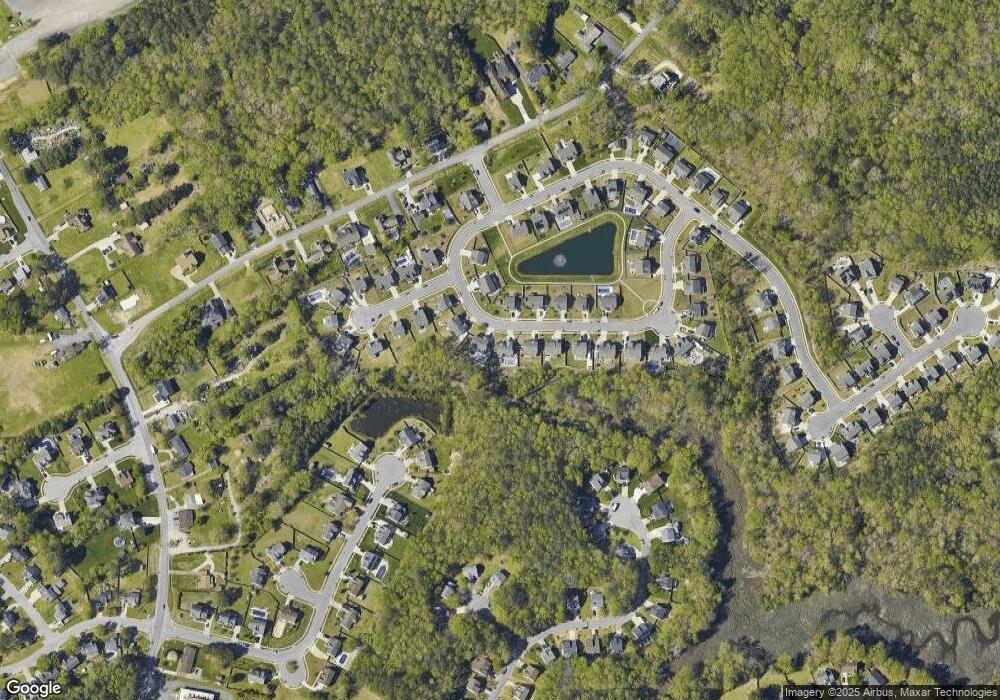2209 Summer Breeze Rd Chesapeake, VA 23323
Deep Creek-Portsmouth NeighborhoodEstimated Value: $681,045
5
Beds
4
Baths
3,487
Sq Ft
$195/Sq Ft
Est. Value
About This Home
This home is located at 2209 Summer Breeze Rd, Chesapeake, VA 23323 and is currently estimated at $681,045, approximately $195 per square foot. 2209 Summer Breeze Rd is a home located in Chesapeake City with nearby schools including Grassfield Elementary School, Hugo a Owens Middle, and Grassfield High School.
Ownership History
Date
Name
Owned For
Owner Type
Purchase Details
Closed on
Aug 21, 2024
Sold by
Skiest Adam and Skiest Stefani
Bought by
Mata Adam and Mata Lynn
Current Estimated Value
Home Financials for this Owner
Home Financials are based on the most recent Mortgage that was taken out on this home.
Original Mortgage
$643,136
Outstanding Balance
$635,886
Interest Rate
6.89%
Mortgage Type
New Conventional
Estimated Equity
$45,159
Purchase Details
Closed on
Mar 15, 2018
Sold by
Nvr Inc A Virginia Corporation
Bought by
Skiest Adam and Skiest Stefani
Home Financials for this Owner
Home Financials are based on the most recent Mortgage that was taken out on this home.
Original Mortgage
$456,845
Interest Rate
4.22%
Mortgage Type
VA
Create a Home Valuation Report for This Property
The Home Valuation Report is an in-depth analysis detailing your home's value as well as a comparison with similar homes in the area
Home Values in the Area
Average Home Value in this Area
Purchase History
| Date | Buyer | Sale Price | Title Company |
|---|---|---|---|
| Mata Adam | $655,000 | Fidelity National Title | |
| Skiest Adam | $456,845 | Stewart Title Guaranty Co |
Source: Public Records
Mortgage History
| Date | Status | Borrower | Loan Amount |
|---|---|---|---|
| Open | Mata Adam | $643,136 | |
| Previous Owner | Skiest Adam | $456,845 |
Source: Public Records
Tax History Compared to Growth
Tax History
| Year | Tax Paid | Tax Assessment Tax Assessment Total Assessment is a certain percentage of the fair market value that is determined by local assessors to be the total taxable value of land and additions on the property. | Land | Improvement |
|---|---|---|---|---|
| 2025 | $4,919 | $652,200 | $200,000 | $452,200 |
| 2024 | $4,919 | $648,600 | $180,000 | $468,600 |
| 2023 | $4,919 | $625,800 | $160,000 | $465,800 |
| 2022 | $4,919 | $584,900 | $150,000 | $434,900 |
| 2021 | $4,919 | $492,700 | $125,000 | $367,700 |
| 2020 | $4,919 | $490,200 | $125,000 | $365,200 |
| 2019 | $3,689 | $468,500 | $125,000 | $343,500 |
| 2018 | $4,536 | $432,000 | $125,000 | $307,000 |
| 2017 | $1,313 | $125,000 | $125,000 | $0 |
Source: Public Records
Map
Nearby Homes
- 2152 Millville Rd
- 2139 Sunset Maple Ln
- 2115 Tall Pine Dr
- 1805 Coral Ivy Ct
- 2505 Calonia Arch
- 415 Triton Trace
- 509 Lake Crest Dr
- 2084 Millville Rd
- 1928 Moses Grandy Trail
- 2116 Cedar Rd
- 2000 Kelsey Bay Ct
- 2001 Kelsey Bay Ct
- 2702 Cedar Rd
- 2130 Chesterfield Loop
- 2014 Millville Rd
- 2057 Burson Dr
- 2219 Angler Ln
- 449 Sawyers Mill Crossing
- 1920 Lancing Crest Ln
- 913 West Rd
- 2211 Summer Breeze Rd
- 2207 Summer Breeze Rd
- 2208 Summer Breeze Rd
- 2215 Summer Breeze Rd
- 2205 Summer Breeze Rd
- 2212 Summer Breeze Rd
- 2204 Summer Breeze Rd
- 2216 Summer Breeze Rd
- 2216 Summer Breeze Rd Unit RD
- 2219 Summer Breeze Rd
- 2203 Summer Breeze Rd
- 2305 Burgess Ct
- 2220 Summer Breeze Ln
- 2220 Summer Breeze Rd
- 2200 Summer Breeze Rd
- 2223 Summer Breeze Rd
- 2307 Burgess Ct
- 2224 Summer Breeze Rd
- 2156 Summer Breeze Rd
- 2227 Summer Breeze Rd
