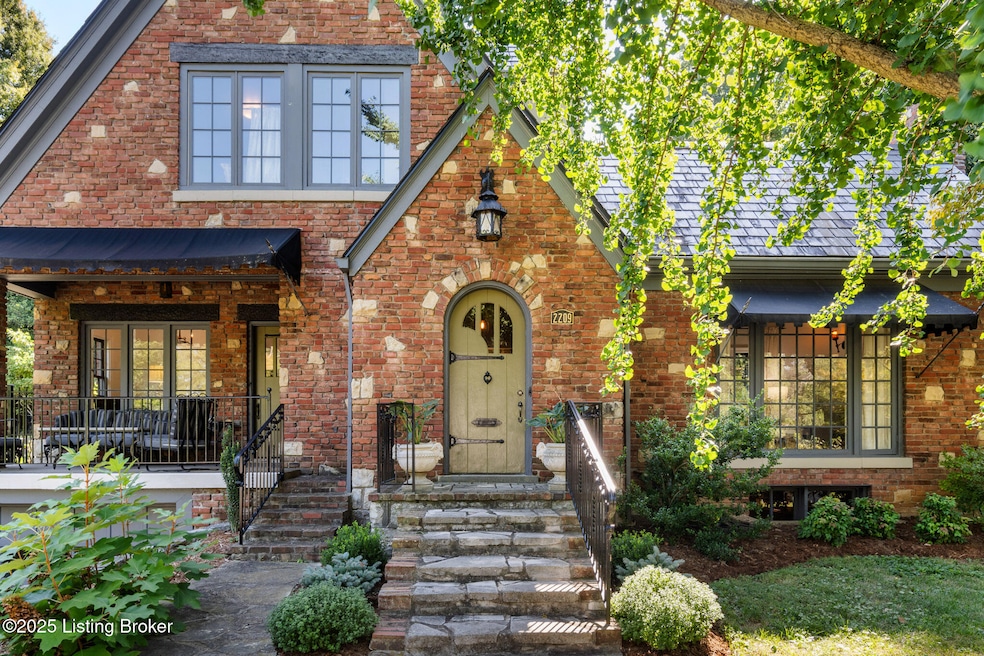
2209 Valley Vista Rd Louisville, KY 40205
Belknap NeighborhoodEstimated payment $3,287/month
Highlights
- Very Popular Property
- Vaulted Ceiling
- No HOA
- Atherton High School Rated A
- 1 Fireplace
- Breakfast Area or Nook
About This Home
Enchanting Tudor-style home nestled in a private park-like setting on the desirable Valley Vista Rd. Lovingly maintained by the third owners in 100 years, this architecturally beautiful 3-bedroom, 1 1⁄2 bath home features original historic elements with elegant, updated finishes and fixtures. An arched front door opens to a lovely foyer and the stunning living room with a vaulted ceiling, stone fireplace and floor to ceiling windows. An impressive kitchen with custom cabinetry, a Bertazzoni Heritage 6-burner range, Sub-zero refrigerator and Cove dishwasher is just off the bright, spacious dining room with reclaimed stained glass French doors sourced from a Tudor mansion in Chicago. An alluring breakfast nook sits just inside an incredible front porch perched above the garage. Also on this floor is a jewel box powder room with exquisite, tiled floor, wallpaper and European sink and faucet. Upstairs there are three bedrooms and a full bathroom and separate water closet. The nice-sized primary bedroom has three closets, and the fully renovated bathroom features classic white subway and marble tile and a heated floor. From the dining room, French doors lead to a stone patio and fully fenced-in yard with multiple seating areas and expansive landscaping. A mix of custom and vintage wrought iron railings and stonework contributes to the old-world charm. The adjacent buildable lot offers endless opportunities such as an addition, swimming pool or carriage house. Don't miss this quintessential Highlands home near the Douglass Loop, Lakeside Swim Club, Farmers Market and local restaurants and shops.
Home Details
Home Type
- Single Family
Est. Annual Taxes
- $3,471
Year Built
- Built in 1925
Lot Details
- Property is Fully Fenced
- Privacy Fence
- Wood Fence
- Chain Link Fence
Parking
- 1 Car Attached Garage
- Driveway
Home Design
- Brick Exterior Construction
- Poured Concrete
- Slate Roof
- Stone Siding
Interior Spaces
- 1,724 Sq Ft Home
- 2-Story Property
- Vaulted Ceiling
- 1 Fireplace
- Breakfast Area or Nook
- Basement
Bedrooms and Bathrooms
- 3 Bedrooms
Outdoor Features
- Patio
- Porch
Utilities
- Forced Air Heating and Cooling System
- Heating System Uses Natural Gas
- Heat Pump System
Community Details
- No Home Owners Association
- Belknap Subdivision
Listing and Financial Details
- Legal Lot and Block 0148 / 079f
- Assessor Parcel Number 079F01480000
Map
Home Values in the Area
Average Home Value in this Area
Tax History
| Year | Tax Paid | Tax Assessment Tax Assessment Total Assessment is a certain percentage of the fair market value that is determined by local assessors to be the total taxable value of land and additions on the property. | Land | Improvement |
|---|---|---|---|---|
| 2024 | $3,471 | $270,310 | $40,600 | $229,710 |
| 2023 | $3,011 | $224,350 | $30,620 | $193,730 |
| 2022 | $3,051 | $224,350 | $30,620 | $193,730 |
| 2021 | $3,255 | $224,350 | $30,620 | $193,730 |
| 2020 | $3,154 | $229,540 | $33,060 | $196,480 |
| 2019 | $3,079 | $229,540 | $33,060 | $196,480 |
| 2018 | $3,040 | $229,540 | $33,060 | $196,480 |
| 2017 | $2,992 | $229,540 | $33,060 | $196,480 |
| 2013 | $3,513 | $351,250 | $50,000 | $301,250 |
Property History
| Date | Event | Price | Change | Sq Ft Price |
|---|---|---|---|---|
| 09/03/2025 09/03/25 | For Sale | $554,500 | -- | $322 / Sq Ft |
Purchase History
| Date | Type | Sale Price | Title Company |
|---|---|---|---|
| Deed | $375,000 | None Available |
Mortgage History
| Date | Status | Loan Amount | Loan Type |
|---|---|---|---|
| Closed | $225,000 | Fannie Mae Freddie Mac |
Similar Homes in Louisville, KY
Source: Metro Search (Greater Louisville Association of REALTORS®)
MLS Number: 1697003
APN: 079F01480000
- 2223 Saratoga Dr
- 1728 Harvard Dr
- 1828 Rutherford Ave
- 2343 Valley Vista Rd
- 1816 Rutherford Ave
- 1853 Overlook Terrace
- 1910 Alfresco Place
- 1816 Richmond Dr
- 1885 Richmond Dr
- 1713 Trevilian Way
- 1934 Richmond Dr
- 1893 Richmond Dr
- 1910 Roanoke Ave
- 2300 Dundee Rd Unit 2
- 1806 Fernwood Ave
- 1707 Richmond Dr
- 1905 Bardstown Rd
- 2358 Ashwood Dr
- 2417 Ashwood Dr
- 1840 Deer Park Ave
- 2242 Dundee Rd
- 2012 Lauderdale Rd
- 1905 Bardstown Rd Unit 2
- 100 St Francis Ct
- 1911 Sils Ave
- 1810 Sils Ave
- 2113-2115 Speed Ave
- 1615 Fernwood Ave Unit Utilities Included Fernwd
- 2038 Bonnycastle Ave Unit B
- 2203 Wrocklage Ave
- 1518 Norris Place Unit 1
- 1430 Willow Ave
- 2214 Sherwood Ave Unit 12
- 2167 Sherwood Ave Unit 2
- 2100-2108 Baringer Ave
- 1576 Cherokee Rd Unit 6
- 2143 Winston Ave Unit 2
- 1411 Willow Ave Unit 6
- 2189 Baringer Ave
- 1620 Rosewood Ave






