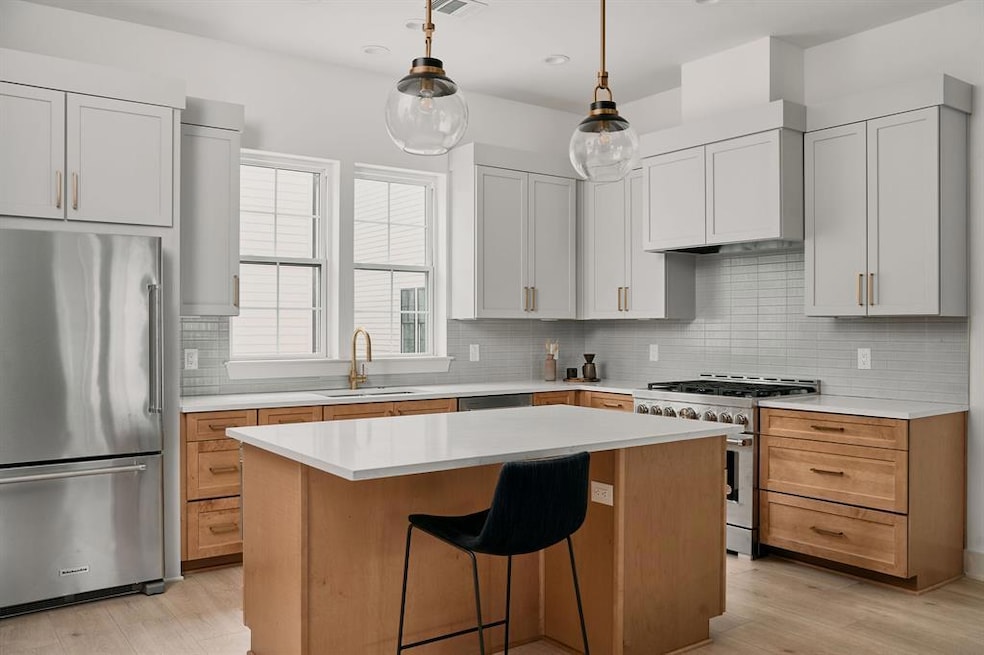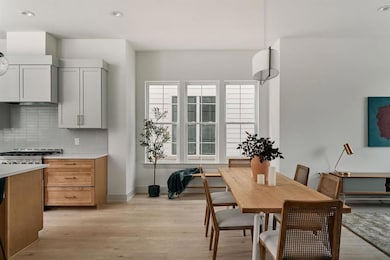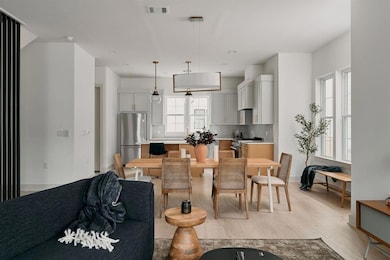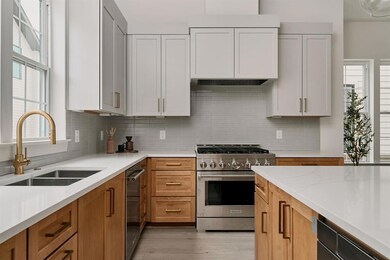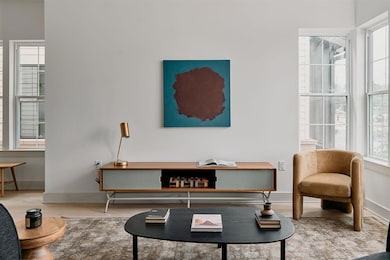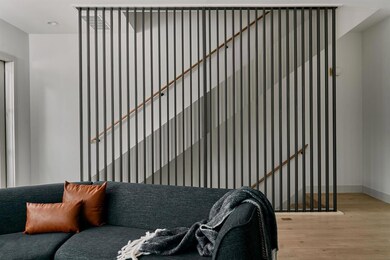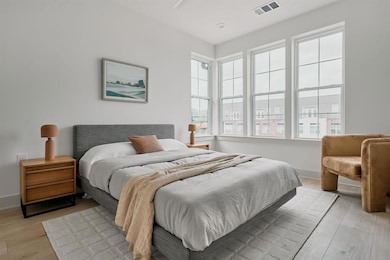
2209 Woodland Ave Unit 601 Austin, TX 78741
East Riverside-Oltorf NeighborhoodEstimated payment $4,467/month
Highlights
- New Construction
- Two Primary Bedrooms
- Built-In Refrigerator
- Gated Parking
- Gated Community
- Open Floorplan
About This Home
Our signature three-story townhomes feature spacious 3 bedroom, 3.5 bathroom layouts designed for comfort and flexibility. Each home includes a privately fenced and landscaped yard or premium patio, a two-car garage, and a versatile first-floor en suite bedroom—ideal as a guest suite or home office. The second floor offers a bright open concept living, dining, and kitchen space with a walk-in pantry, half bath, and optional outdoor balcony, perfect for entertaining. The flexible layout allows you to personalize your living space to suit your needs. On the third floor, two additional en suite bedrooms include generous walk-in closets and a conveniently located shared laundry area.
Listing Agent
Kuper Sotheby's Int'l Realty Brokerage Phone: (512) 787-8617 License #0716728 Listed on: 07/18/2025

Townhouse Details
Home Type
- Townhome
Year Built
- Built in 2025 | New Construction
Lot Details
- North Facing Home
- Dog Run
- Private Entrance
- Gated Home
- Wood Fence
- Landscaped
- Native Plants
- Sprinkler System
- Dense Growth Of Small Trees
- Back Yard Fenced
HOA Fees
- $15 Monthly HOA Fees
Parking
- 2 Car Attached Garage
- Front Facing Garage
- Side by Side Parking
- Garage Door Opener
- Gated Parking
Home Design
- Brick Exterior Construction
- Slab Foundation
- Blown-In Insulation
- Shingle Roof
- Wood Siding
- Masonry Siding
- Cement Siding
- HardiePlank Type
Interior Spaces
- 1,659 Sq Ft Home
- 3-Story Property
- Open Floorplan
- Built-In Features
- High Ceiling
- Ceiling Fan
- Recessed Lighting
- ENERGY STAR Qualified Windows
- Insulated Windows
- Window Treatments
- Wood Flooring
- Neighborhood Views
- Attic or Crawl Hatchway Insulated
- Washer and Dryer
Kitchen
- Eat-In Kitchen
- Built-In Gas Oven
- Built-In Gas Range
- Range Hood
- Microwave
- Built-In Refrigerator
- Dishwasher
- Stainless Steel Appliances
- Kitchen Island
- Quartz Countertops
- Disposal
Bedrooms and Bathrooms
- 3 Bedrooms | 1 Main Level Bedroom
- Double Master Bedroom
- Walk-In Closet
- Double Vanity
Home Security
- Security System Leased
- Smart Home
- Smart Thermostat
Eco-Friendly Details
- ENERGY STAR Qualified Appliances
- ENERGY STAR Qualified Equipment
- Energy-Efficient Thermostat
Outdoor Features
- Balcony
- Enclosed Patio or Porch
- Exterior Lighting
Location
- Property is near public transit
Schools
- Sanchez Elementary School
- Lively Middle School
- Travis High School
Utilities
- Two cooling system units
- Zoned Heating and Cooling System
- Vented Exhaust Fan
- Heating System Uses Natural Gas
- Underground Utilities
- Natural Gas Connected
- High Speed Internet
- Phone Available
- Cable TV Available
Listing and Financial Details
- Assessor Parcel Number 2209 Woodland Ave Unit 601
Community Details
Overview
- Association fees include common area maintenance, pest control
- Built by Rosemark Properties
- Woodland Subdivision
- Electric Vehicle Charging Station
Amenities
- Community Barbecue Grill
- Common Area
Recreation
- Dog Park
Pet Policy
- Pet Amenities
Security
- Security Service
- Gated Community
- Fire and Smoke Detector
- Fire Sprinkler System
- Firewall
Map
Home Values in the Area
Average Home Value in this Area
Property History
| Date | Event | Price | Change | Sq Ft Price |
|---|---|---|---|---|
| 07/18/2025 07/18/25 | For Sale | $695,000 | -- | $419 / Sq Ft |
Similar Homes in Austin, TX
Source: Unlock MLS (Austin Board of REALTORS®)
MLS Number: 1937229
- 2209 Woodland Ave Unit 802
- 2209 Woodland Ave Unit 803
- 1840 Burton Dr Unit 208
- 1840 Burton Dr Unit 103
- 1840 Burton Dr Unit 155
- 1840 Burton Dr Unit 110
- 1840 Burton Dr Unit 133
- 1840 Burton Dr Unit 167
- 1807 Briar Hill Dr Unit A & B
- 1715 Sylvan Dr
- 1606 Parker Ln
- 1712 Woodland Ave Unit 1
- 1804 Sylvan Dr Unit 2
- 2124 Burton Dr Unit 203
- 2124 Burton Dr Unit 164
- 1518 Parker Ln Unit B
- 1514 Parker Ln Unit 104
- 1402 Parker Ln
- 2001 Breeze Hollow
- 1411 Town Creek Dr Unit 5
- 2209 Woodland Ave Unit 202
- 2209 Woodland Ave Unit 302
- 1840 Burton Dr
- 1840 Burton Dr Unit 157
- 1840 Burton Dr Unit 226
- 1840 Burton Dr Unit 128
- 1840 Burton Dr Unit 141
- 1700 Willow Creek Dr
- 2425 E Riverside Dr Unit ID1240265P
- 2425 E Riverside Dr Unit ID1240267P
- 2425 E Riverside Dr Unit ID1240407P
- 2425 E Riverside Dr Unit ID1240342P
- 2425 E Riverside Dr Unit ID1240369P
- 2425 E Riverside Dr Unit ID1240403P
- 2425 E Riverside Dr
- 1910 Willow Creek Dr
- 1919 Burton Dr
- 2005 Willow Creek Dr
- 1900 Burton Dr
- 2435 E Riverside Dr
