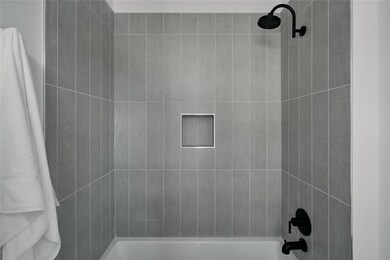2209 Woodland Ave Unit 603 Austin, TX 78741
East Riverside-Oltorf NeighborhoodEstimated payment $3,424/month
Highlights
- New Construction
- Two Primary Bedrooms
- Two Primary Bathrooms
- Gated Parking
- Gated Community
- Open Floorplan
About This Home
Discover The Juniper, a thoughtfully crafted 2-bedroom, 2.5 bathroom luxury townhome. Each residence includes a privately fenced and landscaped yard or a premium patio, a two-car garage, and a flexible first-floor bedroom with an en suite bathroom—perfect for guests or a dedicated home office. Upstairs, enjoy an open-concept living area that flows into a modern kitchen with a half bath and convenient laundry access. The primary suite offers soaring 14-foot ceilings, abundant natural light, a spacious en suite bathroom, and a large walk-in closet.
Listing Agent
Kuper Sotheby's Int'l Realty Brokerage Phone: (512) 787-8617 License #0716728 Listed on: 09/08/2025

Townhouse Details
Home Type
- Townhome
Year Built
- Built in 2025 | New Construction
Lot Details
- North Facing Home
- Private Entrance
- Landscaped
- Native Plants
- Sprinkler System
- Dense Growth Of Small Trees
- Back Yard Fenced
HOA Fees
- $300 Monthly HOA Fees
Parking
- 2 Car Attached Garage
- Front Facing Garage
- Side by Side Parking
- Garage Door Opener
- Gated Parking
Home Design
- Brick Exterior Construction
- Slab Foundation
- Blown-In Insulation
- Shingle Roof
- Wood Siding
- Masonry Siding
- Cement Siding
Interior Spaces
- 1,166 Sq Ft Home
- 2-Story Property
- Open Floorplan
- High Ceiling
- Ceiling Fan
- Recessed Lighting
- Blinds
- Neighborhood Views
- Attic or Crawl Hatchway Insulated
- Washer and Dryer
Kitchen
- Eat-In Kitchen
- Breakfast Bar
- Oven
- Gas Range
- Range Hood
- Microwave
- Dishwasher
- Kitchen Island
- Quartz Countertops
- Disposal
Flooring
- Tile
- Vinyl
Bedrooms and Bathrooms
- 2 Bedrooms | 1 Main Level Bedroom
- Double Master Bedroom
- Walk-In Closet
- Two Primary Bathrooms
- Double Vanity
Outdoor Features
- Covered Patio or Porch
- Exterior Lighting
Location
- Property is near public transit
Schools
- Sanchez Elementary School
- Lively Middle School
- Travis High School
Utilities
- Zoned Heating and Cooling
- Vented Exhaust Fan
- Natural Gas Connected
- ENERGY STAR Qualified Water Heater
- High Speed Internet
- Cable TV Available
Listing and Financial Details
- Assessor Parcel Number 2209 Woodland Avenue #603
Community Details
Overview
- Association fees include common area maintenance, pest control
- Built by Rosemark Properties
- Woodland Park Subdivision
Amenities
- Community Barbecue Grill
- Picnic Area
- Courtyard
- Common Area
- Community Mailbox
Recreation
- Park
- Dog Park
Security
- Gated Community
Map
Home Values in the Area
Average Home Value in this Area
Property History
| Date | Event | Price | List to Sale | Price per Sq Ft |
|---|---|---|---|---|
| 09/08/2025 09/08/25 | For Sale | $499,000 | -- | $428 / Sq Ft |
Source: Unlock MLS (Austin Board of REALTORS®)
MLS Number: 4913626
- 2209 Woodland Ave Unit 101
- 2209 Woodland Ave Unit 602
- 1840 Burton Dr Unit 226
- 1840 Burton Dr Unit 103
- 1840 Burton Dr Unit 172
- 1840 Burton Dr Unit 110
- 1840 Burton Dr Unit 192
- 1910 Woodland Ave
- 1920 Valley Hill Cir
- 1906 Valley Hill Cir
- 1904 Cedar Ridge Dr
- 2001 Parker Ln Unit 107
- 2001 Parker Ln Unit 101
- 1606 Parker Ln
- 2124 Burton Dr Unit 164
- 2124 Burton Dr Unit 149
- 2124 Burton Dr Unit 203
- 2124 Burton Dr Unit 133
- 1514 Parker Ln Unit 107
- 1514 Parker Ln Unit 104
- 1840 Burton Dr
- 1840 Burton Dr Unit 128
- 1840 Burton Dr Unit 184
- 1840 Burton Dr Unit 226
- 1840 Burton Dr Unit 141
- 1700 Willow Creek Dr
- 2425 E Riverside Dr Unit ID1240267P
- 2425 E Riverside Dr Unit ID1240342P
- 2425 E Riverside Dr Unit ID1240406P
- 2425 E Riverside Dr Unit ID1240403P
- 1906 Woodland Ave Unit A
- 1910 Willow Creek Dr
- 1919 Burton Dr
- 2435 E Riverside Dr
- 1905 Cedar Ridge Dr Unit B
- 1905 Cedar Ridge Dr Unit A
- 1714 Woodland Ave Unit 1
- 2124 Burton Dr Unit 152
- 2124 Burton Dr Unit 150
- 2124 Burton Dr Unit 140






