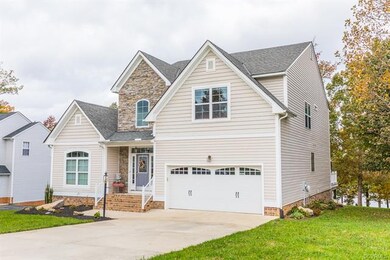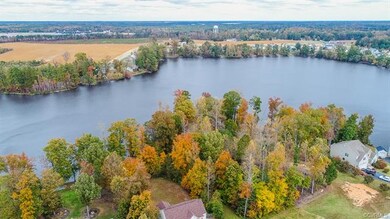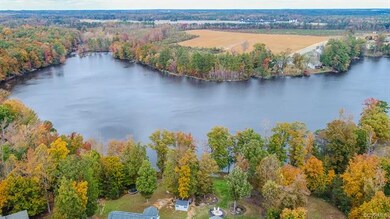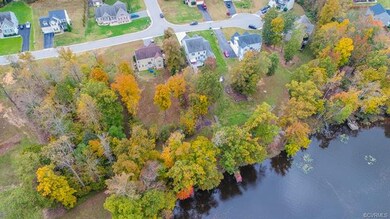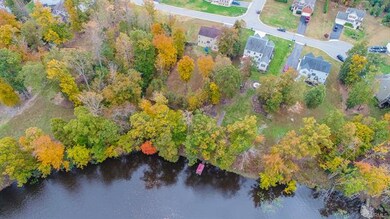
22090 Lake Jordan Landing North Dinwiddie, VA 23803
Estimated Value: $341,000 - $564,333
Highlights
- Lake Front
- In Ground Pool
- Community Lake
- Water Access
- 0.68 Acre Lot
- Clubhouse
About This Home
As of February 2019LAKEFRONT, LAKEFRONT, LAKEFRONT..WITH OVER 3800 SQUARE FEET & 5 BEDROOMS. This gorgeous well maintained model-like home sits perfectly on a 2/3 acre waterfront lot w/ boat dock & plenty of water frontage. The exterior also offers a maintenance free elevation w/stone & vinyl siding, a double width concrete drive, huge maintenance free composite deck w/hot tub, 2 zone heating/cooling system, rear fire pit area, & 2 car garage. The interior offers an open floor plan W/first floor office w/hardwood flooring & french doors. Formal dining room is very spacious w/hardwood flooring, tray ceiling, & all formal moldings. The two story family room offers hardwood flooring, gas fireplace, ceiling fan, & lots of natural light & great water views plus it opens to the custom gourmet kitchen w/hardwood flooring, top level granite counter tops, 42' custom cabinets, nice sized island, & stainless steel appliances & access to the nice & bright Florida room w/ awesome water views. First floor master suite is huge w/tray ceiling w/crown molding trim, ceiling fan, large walk in closet, & master bath w/tile shower, soaking tub, & double vanity. All remains bedrooms are spacious w/ large closets. MUST SEE
Home Details
Home Type
- Single Family
Est. Annual Taxes
- $2,653
Year Built
- Built in 2008
Lot Details
- 0.68 Acre Lot
- Lake Front
- Sprinkler System
- Zoning described as R1
HOA Fees
- $66 Monthly HOA Fees
Parking
- 2 Car Direct Access Garage
- Oversized Parking
- Garage Door Opener
- Driveway
Home Design
- Transitional Architecture
- Brick Exterior Construction
- Frame Construction
- Shingle Roof
- Vinyl Siding
- Stone
Interior Spaces
- 3,111 Sq Ft Home
- 2-Story Property
- Wired For Data
- Tray Ceiling
- High Ceiling
- Ceiling Fan
- Recessed Lighting
- Self Contained Fireplace Unit Or Insert
- Gas Fireplace
- Thermal Windows
- French Doors
- Separate Formal Living Room
- Loft
- Water Views
- Crawl Space
- Fire and Smoke Detector
Kitchen
- Breakfast Area or Nook
- Eat-In Kitchen
- Oven
- Electric Cooktop
- Microwave
- Dishwasher
- Kitchen Island
- Granite Countertops
- Disposal
Flooring
- Wood
- Carpet
- Tile
Bedrooms and Bathrooms
- 5 Bedrooms
- Primary Bedroom on Main
- En-Suite Primary Bedroom
- Walk-In Closet
- Double Vanity
Pool
- In Ground Pool
- Spa
Outdoor Features
- Water Access
- Deck
- Exterior Lighting
- Front Porch
Schools
- Southside Elementary School
- Dinwiddie Middle School
- Dinwiddie High School
Utilities
- Zoned Heating and Cooling
- Vented Exhaust Fan
- Water Heater
- High Speed Internet
- Cable TV Available
Listing and Financial Details
- Tax Lot 131
- Assessor Parcel Number 33D-2-131
Community Details
Overview
- Lake Jordan Phase I Subdivision
- Community Lake
- Pond in Community
Amenities
- Clubhouse
Recreation
- Community Playground
- Community Pool
- Park
Ownership History
Purchase Details
Similar Homes in the area
Home Values in the Area
Average Home Value in this Area
Purchase History
| Date | Buyer | Sale Price | Title Company |
|---|---|---|---|
| -- | $402,000 | -- |
Mortgage History
| Date | Status | Borrower | Loan Amount |
|---|---|---|---|
| Open | Bowser Lawrence Kee | $355,044 |
Property History
| Date | Event | Price | Change | Sq Ft Price |
|---|---|---|---|---|
| 02/25/2019 02/25/19 | Sold | $355,000 | -1.4% | $114 / Sq Ft |
| 12/21/2018 12/21/18 | Pending | -- | -- | -- |
| 12/17/2018 12/17/18 | For Sale | $359,950 | 0.0% | $116 / Sq Ft |
| 11/26/2018 11/26/18 | Pending | -- | -- | -- |
| 11/05/2018 11/05/18 | For Sale | $359,950 | -- | $116 / Sq Ft |
Tax History Compared to Growth
Tax History
| Year | Tax Paid | Tax Assessment Tax Assessment Total Assessment is a certain percentage of the fair market value that is determined by local assessors to be the total taxable value of land and additions on the property. | Land | Improvement |
|---|---|---|---|---|
| 2024 | $0 | $370,900 | $70,000 | $300,900 |
| 2023 | $0 | $370,900 | $70,000 | $300,900 |
| 2022 | $2,930 | $370,900 | $70,000 | $300,900 |
| 2021 | $2,930 | $370,900 | $70,000 | $300,900 |
| 2020 | $2,930 | $370,900 | $70,000 | $300,900 |
| 2019 | $2,930 | $370,900 | $70,000 | $300,900 |
| 2018 | $2,653 | $335,800 | $60,000 | $275,800 |
| 2017 | $2,653 | $335,800 | $60,000 | $275,800 |
| 2016 | $2,653 | $335,800 | $0 | $0 |
| 2015 | -- | $0 | $0 | $0 |
| 2014 | -- | $0 | $0 | $0 |
| 2013 | -- | $0 | $0 | $0 |
Agents Affiliated with this Home
-
Kevin Morris

Seller's Agent in 2019
Kevin Morris
Long & Foster
(804) 652-9025
5 in this area
1,022 Total Sales
-
John Thiel

Seller Co-Listing Agent in 2019
John Thiel
Long & Foster
(804) 467-9022
73 in this area
2,779 Total Sales
-
Smitty Smith

Buyer's Agent in 2019
Smitty Smith
United Real Estate Richmond
(804) 350-4139
7 in this area
82 Total Sales
Map
Source: Central Virginia Regional MLS
MLS Number: 1838289
APN: 33D-2-131
- 22041 Lake Jordan Rd
- 22170 Lake Jordan Dr
- 8819 Lake Jordan Cir
- 22281 Jordan Height Dr
- 7126 Boydton Plank Rd
- 36C Duncan Rd
- 6903 Boydton Plank Rd
- 00 Frontage Ct
- 22290 Butterwood Rd
- 10211 Duncan Rd
- TBD Quaker Rd
- 10151 Boisseau Rd
- 6101 Lewis Rd
- 23607 Cox Rd
- 4604 Chesdin Woods Dr
- 4402 Canvasback Ct
- 4413 Chesdin Blvd
- 24402 Driver Rd
- 7721 Squirrel Level Rd
- 25010 Pinecroft Rd
- 22090 Lake Jordan Landing
- 22090 Lake Jordan Dr
- 22100 Lake Jordan Landing
- 22100 Lake Jordan Dr
- 22080 Lake Jordan Landing
- 0 Lake Jordan Landing Unit 1432384
- 121 Lake Jordan Landing
- 22091 Lake Jordan Dr
- 22091 Lake Jordan Landing
- 22081 Lake Jordan Landing
- 22071 Lake Jordan Landing
- 22111 Lake Jordan Landing
- 22120 Lake Jordan Landing
- 22121 Lake Jordan Landing
- 22130 Lake Jordan Landing
- 22110 Lake Jordan Landing
- 8751 Lake Jordan Way
- 23003 Lake Jordan Landing
- 22100 Lake Jordan Rd
- 22080 Lake Jordan Rd

