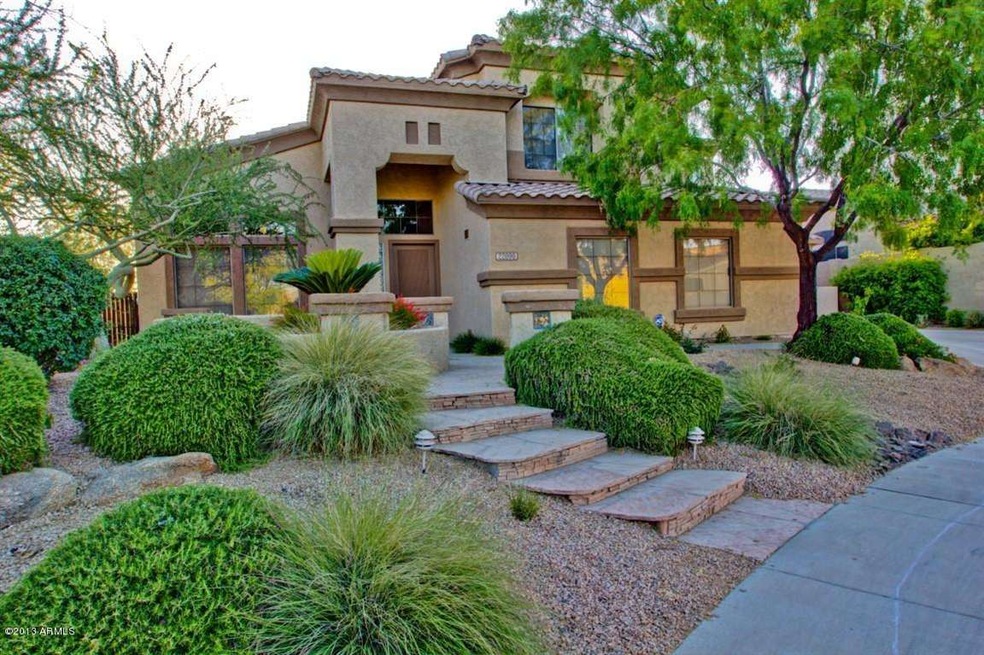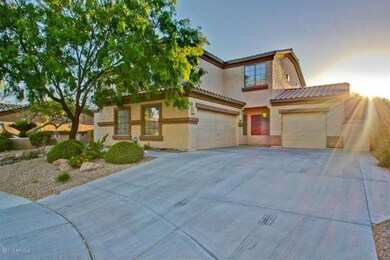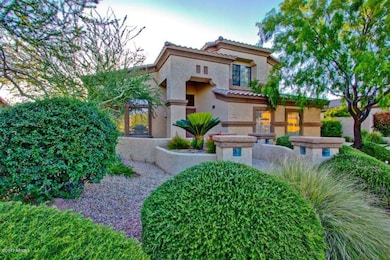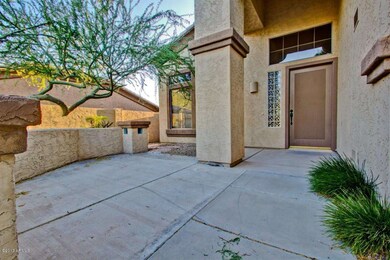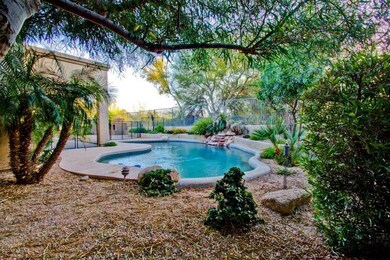
22090 N 77th Way Scottsdale, AZ 85255
Grayhawk NeighborhoodHighlights
- Private Pool
- Gated Community
- Family Room with Fireplace
- Pinnacle Peak Elementary School Rated A
- 0.23 Acre Lot
- Vaulted Ceiling
About This Home
As of December 2018Well maintained home in a Pristine Scottsdale gated community. Location - oversized premium lot sits with no neighbors to the back. View fence with desert scape and ultimate backyard privacy. Backyard is an entertainer's delight with a built in BBQ, fireplace, and sparkling pool!Open and spacious floorplan features soaring ceilings over formal living & dining rooms. Kitchen is bright and open to family room. Phenominal kitchen Island & a well appointed walk-in pantry. Living room has a Custom built-in solid wood entertainment wall. Brick focal wall with 2-way fireplace. Full bedroom w/full bath downstairs. Upstairs you will find-Split master suite* three additional bedrooms* Huge bonus room* Well sized Bedrooms with walk-in closets. Ample storage throughout! 3 Car split garage w/cabinet
Last Agent to Sell the Property
Real Broker License #BR560952000 Listed on: 05/10/2013

Last Buyer's Agent
Shivani Dallas
Keller Williams Integrity First License #BR560952000
Home Details
Home Type
- Single Family
Est. Annual Taxes
- $3,632
Year Built
- Built in 2000
Lot Details
- 10,000 Sq Ft Lot
- Private Streets
- Desert faces the front and back of the property
- Wrought Iron Fence
- Block Wall Fence
- Front and Back Yard Sprinklers
- Sprinklers on Timer
- Private Yard
HOA Fees
- $75 Monthly HOA Fees
Parking
- 3 Car Direct Access Garage
- Garage Door Opener
Home Design
- Wood Frame Construction
- Tile Roof
- Stucco
Interior Spaces
- 3,631 Sq Ft Home
- 2-Story Property
- Vaulted Ceiling
- Ceiling Fan
- Two Way Fireplace
- Gas Fireplace
- Double Pane Windows
- Family Room with Fireplace
- 3 Fireplaces
- Living Room with Fireplace
- Fire Sprinkler System
Kitchen
- Eat-In Kitchen
- Gas Cooktop
- Built-In Microwave
- Kitchen Island
- Granite Countertops
Flooring
- Wood
- Carpet
- Tile
Bedrooms and Bathrooms
- 5 Bedrooms
- Primary Bathroom is a Full Bathroom
- 4 Bathrooms
- Dual Vanity Sinks in Primary Bathroom
- Bathtub With Separate Shower Stall
Pool
- Private Pool
- Fence Around Pool
Outdoor Features
- Covered patio or porch
- Outdoor Fireplace
Schools
- Pinnacle Peak Preparatory Elementary School
- Mountain Trail Middle School
- Pinnacle High School
Utilities
- Refrigerated Cooling System
- Zoned Heating
- Heating System Uses Natural Gas
- Cable TV Available
Listing and Financial Details
- Tax Lot 32
- Assessor Parcel Number 212-02-579
Community Details
Overview
- Association fees include ground maintenance
- Amcor Association, Phone Number (480) 948-5860
- Built by MARACAY
- Sonoran Hills Subdivision
- FHA/VA Approved Complex
Recreation
- Bike Trail
Security
- Gated Community
Ownership History
Purchase Details
Home Financials for this Owner
Home Financials are based on the most recent Mortgage that was taken out on this home.Purchase Details
Home Financials for this Owner
Home Financials are based on the most recent Mortgage that was taken out on this home.Purchase Details
Home Financials for this Owner
Home Financials are based on the most recent Mortgage that was taken out on this home.Purchase Details
Home Financials for this Owner
Home Financials are based on the most recent Mortgage that was taken out on this home.Purchase Details
Home Financials for this Owner
Home Financials are based on the most recent Mortgage that was taken out on this home.Purchase Details
Home Financials for this Owner
Home Financials are based on the most recent Mortgage that was taken out on this home.Purchase Details
Purchase Details
Purchase Details
Home Financials for this Owner
Home Financials are based on the most recent Mortgage that was taken out on this home.Purchase Details
Home Financials for this Owner
Home Financials are based on the most recent Mortgage that was taken out on this home.Purchase Details
Home Financials for this Owner
Home Financials are based on the most recent Mortgage that was taken out on this home.Purchase Details
Purchase Details
Purchase Details
Purchase Details
Similar Homes in the area
Home Values in the Area
Average Home Value in this Area
Purchase History
| Date | Type | Sale Price | Title Company |
|---|---|---|---|
| Interfamily Deed Transfer | -- | Service Link | |
| Interfamily Deed Transfer | -- | Chicago Title Agency Inc | |
| Warranty Deed | $675,000 | Chicago Title Agency Inc | |
| Cash Sale Deed | $630,000 | First American Title | |
| Deed | $630,000 | First American Title | |
| Warranty Deed | $550,000 | Empire West Title Agency | |
| Interfamily Deed Transfer | -- | Empire West Title Agency | |
| Interfamily Deed Transfer | -- | None Available | |
| Interfamily Deed Transfer | -- | Tsa Title Agency | |
| Interfamily Deed Transfer | -- | Tsa Title Agency | |
| Interfamily Deed Transfer | -- | Capital Title Agency Inc | |
| Interfamily Deed Transfer | -- | Old Republic Title Agency | |
| Interfamily Deed Transfer | -- | Chicago Title Insurance Co | |
| Warranty Deed | $420,000 | Chicago Title Insurance Co | |
| Interfamily Deed Transfer | -- | First American Title | |
| Warranty Deed | $328,489 | First American Title |
Mortgage History
| Date | Status | Loan Amount | Loan Type |
|---|---|---|---|
| Open | $625,000 | New Conventional | |
| Closed | $588,000 | New Conventional | |
| Closed | $540,000 | New Conventional | |
| Previous Owner | $149,000 | Credit Line Revolving | |
| Previous Owner | $41,700 | New Conventional | |
| Previous Owner | $440,000 | New Conventional | |
| Previous Owner | $250,000 | Credit Line Revolving | |
| Previous Owner | $452,000 | Purchase Money Mortgage | |
| Previous Owner | $188,300 | Credit Line Revolving | |
| Previous Owner | $157,100 | Credit Line Revolving | |
| Previous Owner | $92,000 | Credit Line Revolving | |
| Previous Owner | $444,000 | Credit Line Revolving | |
| Previous Owner | $338,000 | No Value Available |
Property History
| Date | Event | Price | Change | Sq Ft Price |
|---|---|---|---|---|
| 12/13/2018 12/13/18 | Sold | $675,000 | -3.4% | $185 / Sq Ft |
| 11/13/2018 11/13/18 | For Sale | $699,000 | +11.0% | $192 / Sq Ft |
| 07/01/2016 07/01/16 | Sold | $630,000 | -2.9% | $174 / Sq Ft |
| 05/17/2016 05/17/16 | Pending | -- | -- | -- |
| 04/09/2016 04/09/16 | For Sale | $649,000 | +18.0% | $179 / Sq Ft |
| 08/13/2013 08/13/13 | Sold | $550,000 | 0.0% | $151 / Sq Ft |
| 07/08/2013 07/08/13 | Pending | -- | -- | -- |
| 07/05/2013 07/05/13 | Off Market | $550,000 | -- | -- |
| 07/05/2013 07/05/13 | Price Changed | $550,000 | -5.2% | $151 / Sq Ft |
| 05/16/2013 05/16/13 | Price Changed | $579,899 | 0.0% | $160 / Sq Ft |
| 05/10/2013 05/10/13 | For Sale | $579,999 | -- | $160 / Sq Ft |
Tax History Compared to Growth
Tax History
| Year | Tax Paid | Tax Assessment Tax Assessment Total Assessment is a certain percentage of the fair market value that is determined by local assessors to be the total taxable value of land and additions on the property. | Land | Improvement |
|---|---|---|---|---|
| 2025 | $4,912 | $62,207 | -- | -- |
| 2024 | $4,832 | $59,245 | -- | -- |
| 2023 | $4,832 | $74,900 | $14,980 | $59,920 |
| 2022 | $4,754 | $56,100 | $11,220 | $44,880 |
| 2021 | $4,850 | $53,450 | $10,690 | $42,760 |
| 2020 | $4,698 | $50,660 | $10,130 | $40,530 |
| 2019 | $4,736 | $46,420 | $9,280 | $37,140 |
| 2018 | $4,947 | $47,280 | $9,450 | $37,830 |
| 2017 | $4,703 | $48,250 | $9,650 | $38,600 |
| 2016 | $4,644 | $47,770 | $9,550 | $38,220 |
| 2015 | $4,398 | $46,200 | $9,240 | $36,960 |
Agents Affiliated with this Home
-
Katrina Barrett

Seller's Agent in 2018
Katrina Barrett
Walt Danley Local Luxury Christie's International Real Estate
(520) 403-5270
3 in this area
449 Total Sales
-
Kimberley Leinweber

Seller's Agent in 2016
Kimberley Leinweber
Russ Lyon Sotheby's International Realty
(480) 980-1427
2 in this area
52 Total Sales
-
Tracey Gray

Seller Co-Listing Agent in 2016
Tracey Gray
Russ Lyon Sotheby's International Realty
(602) 980-2243
3 in this area
47 Total Sales
-
Peter Shambreskis

Buyer's Agent in 2016
Peter Shambreskis
DPR Realty
(480) 229-6468
42 Total Sales
-
Shivani Dallas

Seller's Agent in 2013
Shivani Dallas
Real Broker
(480) 467-7222
215 Total Sales
Map
Source: Arizona Regional Multiple Listing Service (ARMLS)
MLS Number: 4935043
APN: 212-02-579
- 7794 E Sands Dr
- 22063 N 77th St
- 22181 N 78th St
- 22339 N 77th Way
- 22415 N 77th Place
- 22322 N 77th St
- 7693 E Via Del Sol Dr
- 22503 N 76th Place
- 7703 E Overlook Dr
- 7745 E Cll de Las Brisas
- 7500 E Deer Valley Rd Unit 54
- 7500 E Deer Valley Rd Unit 132
- 7500 E Deer Valley Rd Unit 162
- 7500 E Deer Valley Rd Unit 157
- 8003 E Sands Dr
- 22469 N 79th Place
- 7650 E Williams Dr Unit 1011
- 7650 E Williams Dr Unit 1038
- 22610 N 80th Place
- 8119 E Foothills Dr Unit 2
