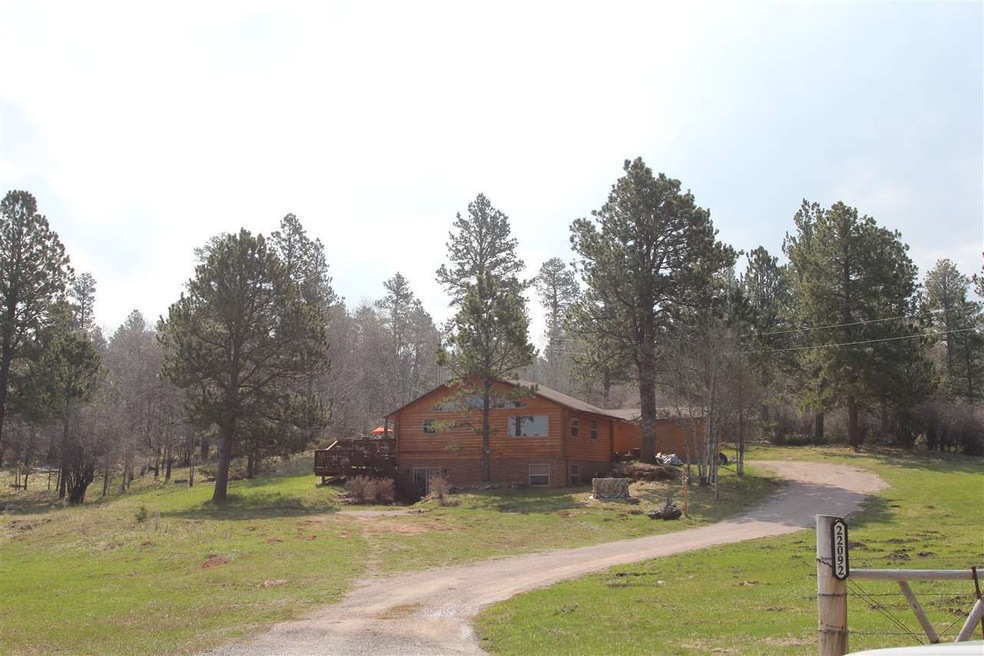
Highlights
- Near a National Forest
- Wooded Lot
- Main Floor Primary Bedroom
- Deck
- Wood Flooring
- Hydromassage or Jetted Bathtub
About This Home
As of October 2024This serene 5 acre property located in the heart of the Black Hills is must see! The cozy cabin has hand made hickory cabinets, hickory kitchen floor, Jacuzzi tub in master bath with an overhead shower, your own private well, open deck to take in your property views which are surrounded by forest service land, groomed snowmobile trails right off property, not to mention 2 detached garages!! Call Jordan Oster @ 307.290.0552 today with Century 21 Associated Realty to schedule your viewing of this unique Black Hills property!
Last Agent to Sell the Property
Century 21 Associated Realty License #16644 Listed on: 05/30/2019

Home Details
Home Type
- Single Family
Est. Annual Taxes
- $2,082
Year Built
- Built in 2005
Lot Details
- 5 Acre Lot
- Partially Fenced Property
- Wood Fence
- Aluminum or Metal Fence
- Wooded Lot
- Landscaped with Trees
- Garden
- Subdivision Possible
Parking
- 2 Car Detached Garage
Home Design
- Cabin
- Brick Veneer
- Frame Construction
- Composition Roof
- Log Siding
Interior Spaces
- 850 Sq Ft Home
- Ceiling Fan
- Basement
- Laundry in Basement
- Storm Windows
Kitchen
- Electric Oven or Range
- Microwave
- Disposal
Flooring
- Wood
- Carpet
- Tile
Bedrooms and Bathrooms
- 2 Bedrooms
- Primary Bedroom on Main
- En-Suite Primary Bedroom
- Hydromassage or Jetted Bathtub
Laundry
- Dryer
- Washer
Outdoor Features
- Deck
- Outbuilding
Utilities
- Radiant Ceiling
- Baseboard Heating
- 220 Volts
- Well
- Electric Water Heater
- Water Softener is Owned
Community Details
- Near a National Forest
Similar Homes in Lead, SD
Home Values in the Area
Average Home Value in this Area
Mortgage History
| Date | Status | Loan Amount | Loan Type |
|---|---|---|---|
| Closed | $98,000 | No Value Available | |
| Closed | $98,000 | No Value Available |
Property History
| Date | Event | Price | Change | Sq Ft Price |
|---|---|---|---|---|
| 06/19/2025 06/19/25 | For Sale | $575,000 | +8.5% | $348 / Sq Ft |
| 10/11/2024 10/11/24 | Sold | $530,000 | +1.0% | $321 / Sq Ft |
| 06/18/2024 06/18/24 | Price Changed | $525,000 | -2.8% | $318 / Sq Ft |
| 06/04/2024 06/04/24 | For Sale | $540,000 | +116.0% | $327 / Sq Ft |
| 10/18/2019 10/18/19 | Sold | $250,000 | -13.6% | $294 / Sq Ft |
| 05/30/2019 05/30/19 | For Sale | $289,193 | -- | $340 / Sq Ft |
Tax History Compared to Growth
Tax History
| Year | Tax Paid | Tax Assessment Tax Assessment Total Assessment is a certain percentage of the fair market value that is determined by local assessors to be the total taxable value of land and additions on the property. | Land | Improvement |
|---|---|---|---|---|
| 2024 | $2,040 | $247,730 | $70,500 | $177,230 |
| 2023 | $1,866 | $199,280 | $65,500 | $133,780 |
| 2022 | $1,916 | $186,410 | $59,000 | $127,410 |
| 2021 | $1,984 | $186,410 | $0 | $0 |
| 2019 | $1,644 | $160,620 | $39,000 | $121,620 |
| 2018 | $1,634 | $137,780 | $0 | $0 |
| 2017 | $1,574 | $133,080 | $0 | $0 |
| 2016 | $1,658 | $133,080 | $0 | $0 |
| 2015 | $1,658 | $131,990 | $0 | $0 |
| 2014 | $1,673 | $130,370 | $0 | $0 |
| 2013 | -- | $127,700 | $0 | $0 |
Agents Affiliated with this Home
-
Brandon Harvey

Seller's Agent in 2025
Brandon Harvey
Great Peaks Realty
(605) 920-9853
101 Total Sales
-
Jordan Oster
J
Seller's Agent in 2019
Jordan Oster
Century 21 Associated Realty
(307) 290-0552
26 Total Sales
-
Heath Gran

Buyer's Agent in 2019
Heath Gran
Great Peaks Realty
(605) 209-2052
1,085 Total Sales
Map
Source: Mount Rushmore Area Association of REALTORS®
MLS Number: 61504
APN: 06400-00301-200-32
- Highway 85
- 21971 Potato Springs Ln
- Lot 5 Boles Canyon Rd
- Lot 6 Boles Canyon Rd
- Lot 2 Boles Canyon Rd
- Lot 1 Boles Canyon Rd
- Lot 3 Boles Canyon Rd
- Tbd Quarry Rd
- 201 Quarry Rd -
- 201 Quarry Rd Unit TBD Quarry Rd
- 201 Quarry Rd
- 3 Wapiti Trail
- 11039 Jersey Springs Ln
- #2 201 Quarry Rd
- 522 Other Unit 522 McQuillan Ave
- Lot 25 Other Unit Blue Sky Loop
- TBD Rocky Point Rd Unit TBD Rocky Point Road
- TBD Other Unit Lot 22 Block 5 Trail
- TBD Other Unit Lot 24 Block 5 Trail
- TBD Maitland Rd Unit Lot 78
