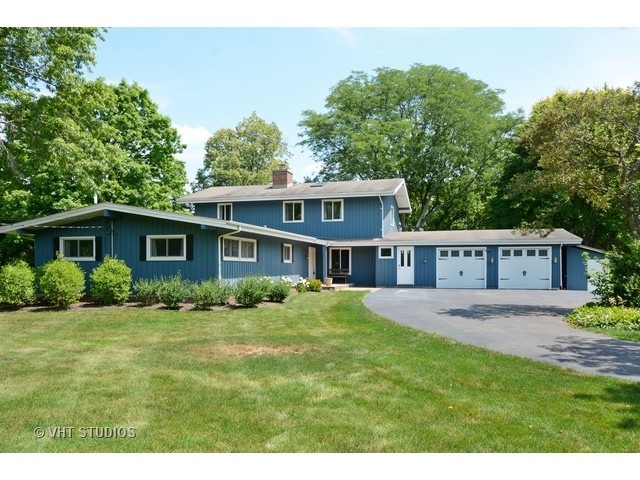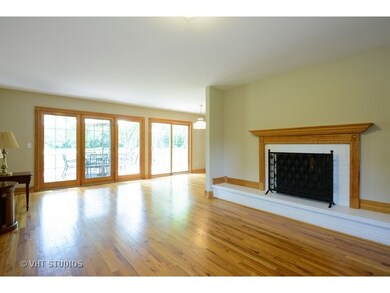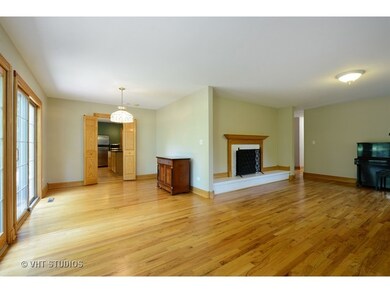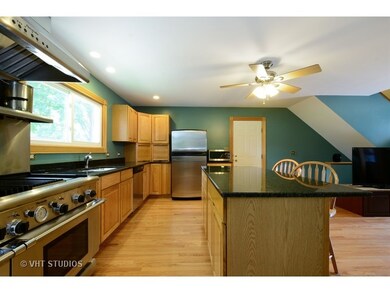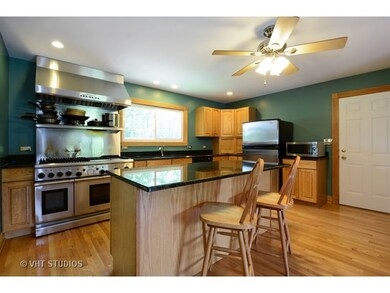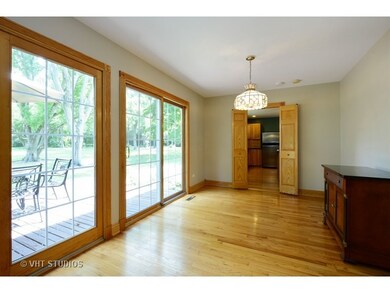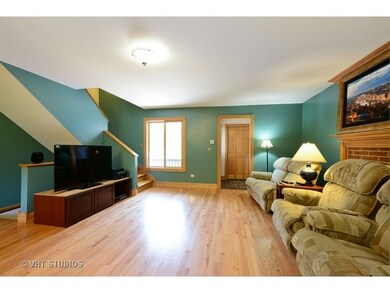
22093 N Countryside Ln Barrington, IL 60010
East Lake Barrington NeighborhoodEstimated Value: $836,000 - $889,000
Highlights
- Horses Allowed On Property
- Landscaped Professionally
- Recreation Room
- Roslyn Road Elementary School Rated A
- Deck
- Wooded Lot
About This Home
As of September 2016This Custom Home is Much Larger than it looks! Owners for apprx 20 yrs invested approximately 400K into this Home that was once a Custom Ranch & they loved the Neighborhood & Location so much they added a 2nd story w/ a Huge Master Suite w/ romantic Fireplace & Large Sitting room/Office/ or Library. It's like 2 New Homes in one! Master Bdrm or In-law suite also on 1st Floor too! Original 1st flr Ranch was also completely refinished w/ all Hdwd Flrs & Solid Core Oak Doors,Trim & new Insulated Vinyl Windows. Kitchen has Brand New Granite & a Thermador Stove w/ new recessed lighting. All Bathrooms were also completely updated as well! 2 Hi-Eff Furnaces & A/C, new well pump, driveway,mud rm, Brick Patio & Landscaping. This neighborhood is the best kept secret in Barrington w/ 2 Cul-De-Sacs & a terrific location close to Town,Train,Farm Stands, High School, Conservation, etc. Incredible Fauna & way too many Amenities to List! Terrific 5+ acre Farmette has 2 Stall Barn.
Home Details
Home Type
- Single Family
Est. Annual Taxes
- $12,301
Year Built
- 1965
Lot Details
- Cul-De-Sac
- Dog Run
- Landscaped Professionally
- Wooded Lot
Parking
- Attached Garage
- Parking Available
- Garage Transmitter
- Garage Door Opener
- Driveway
- Parking Included in Price
- Garage Is Owned
Home Design
- Ranch Style House
- Slab Foundation
- Asphalt Shingled Roof
- Cedar
Interior Spaces
- Skylights
- Wood Burning Fireplace
- See Through Fireplace
- Gas Log Fireplace
- Mud Room
- Home Office
- Recreation Room
- Play Room
- Screened Porch
- Wood Flooring
- Partially Finished Basement
- Basement Fills Entire Space Under The House
Kitchen
- Breakfast Bar
- Oven or Range
- Microwave
- Dishwasher
- Stainless Steel Appliances
- Kitchen Island
Bedrooms and Bathrooms
- Primary Bathroom is a Full Bathroom
- In-Law or Guest Suite
- Bathroom on Main Level
- Bidet
Laundry
- Laundry on main level
- Dryer
- Washer
Outdoor Features
- Deck
- Screened Patio
Horse Facilities and Amenities
- Horses Allowed On Property
Utilities
- Forced Air Zoned Heating and Cooling System
- Heating System Uses Gas
- Well
- Private or Community Septic Tank
Ownership History
Purchase Details
Purchase Details
Home Financials for this Owner
Home Financials are based on the most recent Mortgage that was taken out on this home.Purchase Details
Home Financials for this Owner
Home Financials are based on the most recent Mortgage that was taken out on this home.Purchase Details
Home Financials for this Owner
Home Financials are based on the most recent Mortgage that was taken out on this home.Similar Homes in Barrington, IL
Home Values in the Area
Average Home Value in this Area
Purchase History
| Date | Buyer | Sale Price | Title Company |
|---|---|---|---|
| Jerry E Diegel And Jodie L Diegel Declartion | -- | None Listed On Document | |
| Diegel Jodie L | $550,000 | Baird & Warner Title Svcs In | |
| Nepomuceno Daniel J | -- | -- | |
| Nepomuceno Danielj | $314,000 | 1St American Title |
Mortgage History
| Date | Status | Borrower | Loan Amount |
|---|---|---|---|
| Previous Owner | Diegel Jodie L | $400,000 | |
| Previous Owner | Nepomuceno Daniel J | $322,700 | |
| Previous Owner | Nepomuceno Daniel J | $100,000 | |
| Previous Owner | Nepomuceno Daniel J | $85,000 | |
| Previous Owner | Nepomuceno Daniel J | $271,000 | |
| Previous Owner | Nepomuceno Danielj | $282,600 |
Property History
| Date | Event | Price | Change | Sq Ft Price |
|---|---|---|---|---|
| 09/15/2016 09/15/16 | Sold | $550,000 | -4.3% | $107 / Sq Ft |
| 07/28/2016 07/28/16 | Pending | -- | -- | -- |
| 07/19/2016 07/19/16 | For Sale | $575,000 | -- | $112 / Sq Ft |
Tax History Compared to Growth
Tax History
| Year | Tax Paid | Tax Assessment Tax Assessment Total Assessment is a certain percentage of the fair market value that is determined by local assessors to be the total taxable value of land and additions on the property. | Land | Improvement |
|---|---|---|---|---|
| 2024 | $12,301 | $244,773 | $55,531 | $189,242 |
| 2023 | $11,649 | $205,365 | $52,616 | $152,749 |
| 2022 | $11,649 | $194,433 | $60,062 | $134,371 |
| 2021 | $11,514 | $191,440 | $59,011 | $132,429 |
| 2020 | $11,203 | $190,876 | $58,794 | $132,082 |
| 2019 | $11,172 | $167,522 | $57,221 | $110,301 |
| 2018 | $12,417 | $197,461 | $83,594 | $113,867 |
| 2017 | $12,251 | $193,495 | $81,915 | $111,580 |
| 2016 | $12,167 | $186,196 | $78,825 | $107,371 |
| 2015 | $11,425 | $174,635 | $73,931 | $100,704 |
| 2014 | $13,705 | $195,370 | $71,841 | $123,529 |
| 2012 | $13,287 | $198,729 | $73,076 | $125,653 |
Agents Affiliated with this Home
-
Jim Scardino

Seller's Agent in 2016
Jim Scardino
Baird Warner
(847) 877-4774
1 in this area
17 Total Sales
-
C
Buyer's Agent in 2016
Charles Mazzanti
United Real Estate - Chicago
(630) 748-4660
Map
Source: Midwest Real Estate Data (MRED)
MLS Number: MRD09291395
APN: 13-23-302-010
- 26803 W Apple Tree Ln
- 26348 N Edgemond Ln
- 675 Old Barrington Rd
- 21188 N Prestwick Dr
- 26153 W Cuba Rd
- 27470 W Northwest Hwy
- 21050 N 20th St
- 130 Hillandale Ct
- 120 Scott Rd
- 25718 W Il Route 22
- 21260 N Prestwick Dr
- 25696 W Chatham Rd
- 250 Honey Lake Ct
- 23292 N Chesapeake Dr
- 230 Honey Lake Ct
- 25950 W Hippler Rd
- 220 Honey Lake Ct
- 28177 W Savannah Trail Unit W
- 215 N Il Route 59
- 120 Carriage Trail
- 22093 N Countryside Ln
- 22094 N Countryside Ln
- 22053 N Countryside Ln
- 22052 N Countryside Ln
- 26747 W Apple Tree Ln
- 26675 W Apple Tree Ln
- 26851 W Apple Tree Ln
- 22036 N Old Barrington Rd
- 26750 W Country Estates Rd
- 26808 W Country Estates Rd
- 26870 W Country Estates Rd
- 26692 W Country Estates Rd
- 26810 W Apple Tree Ln
- 26575 W Apple Tree Ln
- 22095 N Harbor Rd
- 22094 N Old Barrington Rd
- 22152 N Old Barrington Rd
- 26852 W Apple Tree Ln
- 26748 W Apple Tree Ln
- 21962 N Old Barrington Rd
