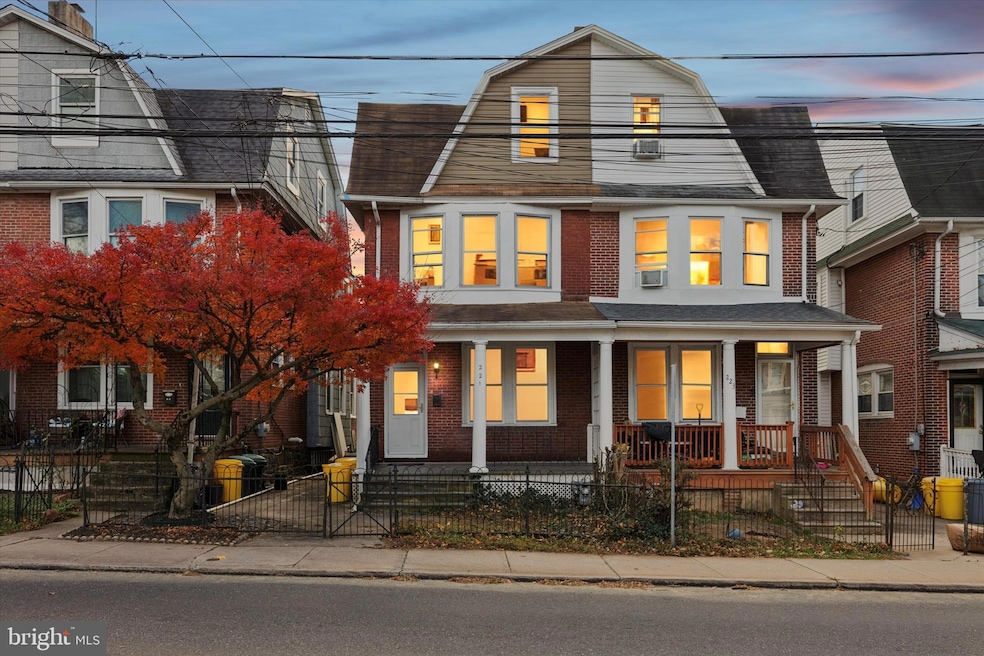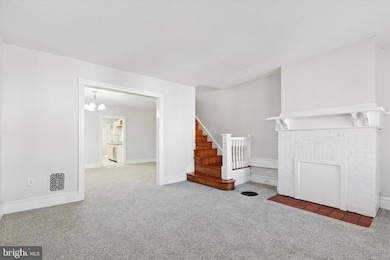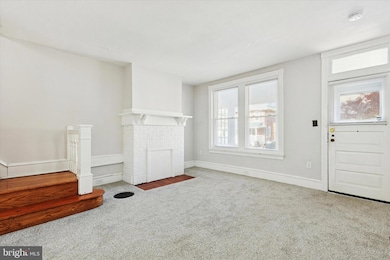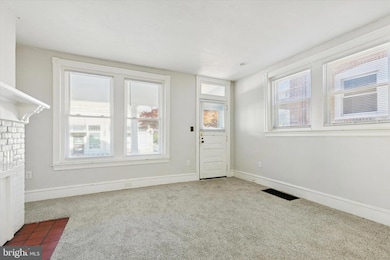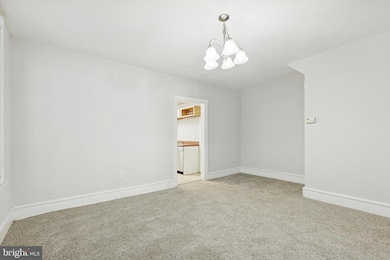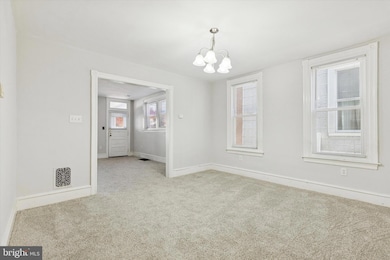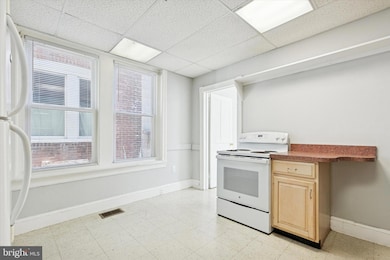221 Ardmore Ave Ardmore, PA 19003
Estimated payment $2,723/month
Highlights
- Straight Thru Architecture
- No HOA
- 2-minute walk to Vernon Young Memorial Park
- Penn Wynne Elementary School Rated A+
- Forced Air Heating and Cooling System
About This Home
Rarely available student rental property in the heart of Ardmore. Currently vacant and ready for the 2026 student year. Strong rental history with a zero-vacancy rate under current ownership since 2015. Gross annual rent potential of $30,900, with tenants paying all utilities. Recent updates include new carpet, newer HVAC system, and fresh interior and exterior paint. This well-maintained property offers a fantastic investment opportunity in a highly desirable location.
Listing Agent
(610) 888-3035 soldonmike@gmail.com KW Empower License #RS285527 Listed on: 11/19/2025

Townhouse Details
Home Type
- Townhome
Est. Annual Taxes
- $4,280
Year Built
- Built in 1920
Lot Details
- 2,020 Sq Ft Lot
- Lot Dimensions are 20.00 x 0.00
Home Design
- Semi-Detached or Twin Home
- Straight Thru Architecture
- Brick Exterior Construction
- Stone Foundation
Interior Spaces
- 1,930 Sq Ft Home
- Property has 3 Levels
- Unfinished Basement
Bedrooms and Bathrooms
- 5 Main Level Bedrooms
Utilities
- Forced Air Heating and Cooling System
- Cooling System Utilizes Natural Gas
- Natural Gas Water Heater
Community Details
- No Home Owners Association
- Ardmore Subdivision
Listing and Financial Details
- Tax Lot 262
- Assessor Parcel Number 40-00-01452-002
Map
Home Values in the Area
Average Home Value in this Area
Tax History
| Year | Tax Paid | Tax Assessment Tax Assessment Total Assessment is a certain percentage of the fair market value that is determined by local assessors to be the total taxable value of land and additions on the property. | Land | Improvement |
|---|---|---|---|---|
| 2025 | $3,975 | $95,160 | $22,520 | $72,640 |
| 2024 | $3,975 | $95,160 | $22,520 | $72,640 |
| 2023 | $3,808 | $95,160 | $22,520 | $72,640 |
| 2022 | $3,738 | $95,160 | $22,520 | $72,640 |
| 2021 | $3,653 | $95,160 | $22,520 | $72,640 |
| 2020 | $3,564 | $95,160 | $22,520 | $72,640 |
| 2019 | $3,501 | $95,160 | $22,520 | $72,640 |
| 2018 | $3,501 | $95,160 | $22,520 | $72,640 |
| 2017 | $3,372 | $95,160 | $22,520 | $72,640 |
| 2016 | $3,335 | $95,160 | $22,520 | $72,640 |
| 2015 | $3,224 | $95,160 | $22,520 | $72,640 |
| 2014 | $3,110 | $95,160 | $22,520 | $72,640 |
Property History
| Date | Event | Price | List to Sale | Price per Sq Ft | Prior Sale |
|---|---|---|---|---|---|
| 11/19/2025 11/19/25 | For Sale | $449,000 | 0.0% | $233 / Sq Ft | |
| 12/15/2022 12/15/22 | Rented | $2,575 | 0.0% | -- | |
| 12/05/2022 12/05/22 | Under Contract | -- | -- | -- | |
| 10/17/2022 10/17/22 | For Rent | $2,575 | +7.3% | -- | |
| 08/06/2021 08/06/21 | Rented | $2,400 | 0.0% | -- | |
| 06/25/2021 06/25/21 | For Rent | $2,400 | +6.7% | -- | |
| 02/16/2021 02/16/21 | Rented | $2,250 | 0.0% | -- | |
| 09/21/2020 09/21/20 | For Rent | $2,250 | 0.0% | -- | |
| 11/19/2019 11/19/19 | Rented | $2,250 | 0.0% | -- | |
| 11/06/2019 11/06/19 | Under Contract | -- | -- | -- | |
| 09/17/2019 09/17/19 | For Rent | $2,250 | 0.0% | -- | |
| 01/09/2018 01/09/18 | Rented | $2,250 | -6.3% | -- | |
| 12/06/2017 12/06/17 | Under Contract | -- | -- | -- | |
| 06/19/2017 06/19/17 | For Rent | $2,400 | +6.7% | -- | |
| 12/23/2016 12/23/16 | Rented | $2,250 | 0.0% | -- | |
| 12/01/2016 12/01/16 | Under Contract | -- | -- | -- | |
| 06/29/2016 06/29/16 | For Rent | $2,250 | +7.1% | -- | |
| 11/08/2015 11/08/15 | Rented | $2,100 | 0.0% | -- | |
| 10/28/2015 10/28/15 | Under Contract | -- | -- | -- | |
| 08/27/2015 08/27/15 | For Rent | $2,100 | 0.0% | -- | |
| 08/26/2015 08/26/15 | Sold | $231,900 | -6.9% | $120 / Sq Ft | View Prior Sale |
| 07/20/2015 07/20/15 | Price Changed | $249,000 | -4.2% | $129 / Sq Ft | |
| 06/04/2015 06/04/15 | For Sale | $259,900 | -- | $135 / Sq Ft |
Purchase History
| Date | Type | Sale Price | Title Company |
|---|---|---|---|
| Deed | $231,900 | None Available |
Mortgage History
| Date | Status | Loan Amount | Loan Type |
|---|---|---|---|
| Open | $129,250 | New Conventional |
Source: Bright MLS
MLS Number: PAMC2161662
APN: 40-00-01452-002
- 818 Clifford Ave
- 236 W Spring Ave
- 64 E Spring Ave
- 2939 Berkley Rd
- 139 Walnut Ave
- 2814 Saint Marys Rd
- 124 Arnold Rd
- 673 Ardmore Ave
- 42 Walton Ave
- 754 Oak View Rd
- 106 W Montgomery Ave Unit 8
- 633 Georges Ln
- 264 W Montgomery Ave Unit 304
- 449 W Montgomery Ave Unit 201
- 703 Humphreys Rd
- 1968 W Montgomery Ave
- 14 Simpson Rd
- 250 Montgomery Ave Unit B
- 104 Woodside Rd Unit A-103
- 237 W Montgomery Ave Unit 2S
- 769 Ardmore Ave
- 56 E Spring Ave Unit 2ND
- 155 Sheldon Ln
- 105 Ardmore Ave
- 2814 Saint Marys Rd
- 113-113 Cricket Ave
- 700 Ardmore Ave Unit 606
- 102 Brookfield Terrace
- 4 W Athens Ave
- 2714 E County Line Rd Unit 1st Floor
- 137 E Spring Ave Unit 2F
- 24 Cricket Ave Unit 2B-509
- 24 Cricket Ave Unit 1B-413
- 24 Cricket Ave Unit 1B-225
- 24 Cricket Ave Unit 2B-501
- 24 Cricket Ave Unit 1B-408
- 24 Cricket Ave Unit 1B-508
- 24 Cricket Ave Unit 1B-402
- 35 Cricket Ave Unit 3
- 65 Cricket Ave
