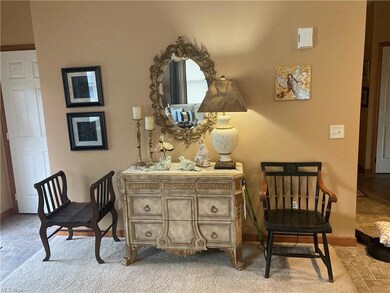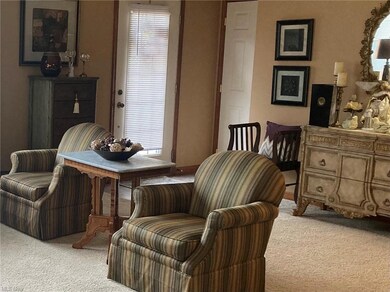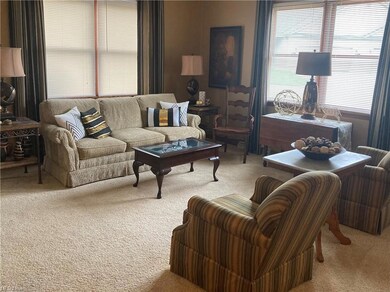
Highlights
- Deck
- 2 Car Attached Garage
- Forced Air Heating and Cooling System
About This Home
As of April 2025You find a quality-built condo here that offers an open concept living & dining; Schrock kitchen with all newer appliances and also the back corner of the dining room area can be set up as a reading or television area. The side door takes you out to a deck that has recently been replaced with new trex flooring & steps down to the yard. The primary bedroom is spacious and has a private bath with walk-in shower. First floor laundry. The dry basement is unfinished with lots of space for storage and is roughed in for an additional bathroom. Great area with walking paths to the park and close to grocery stores, pharmacy, and so many other conveniences. Newer hot water tank just recently installed. Utilities are monthly averages with Dover Municipal Utilities includes water, sewer, electric, & trash $130. Dominion Gas $ $95 Condo monthly fee is $200. Joy Reed is president of the condo association.
Property Details
Home Type
- Condominium
Est. Annual Taxes
- $2,697
Year Built
- Built in 2006
Parking
- 2 Car Attached Garage
- Garage Drain
- Garage Door Opener
- Shared Driveway
Home Design
- Asphalt Roof
- Vinyl Construction Material
Interior Spaces
- 1,384 Sq Ft Home
- 1-Story Property
- Laundry in unit
Kitchen
- Range
- Microwave
- Dishwasher
- Disposal
Bedrooms and Bathrooms
- 2 Main Level Bedrooms
- 2 Full Bathrooms
Basement
- Basement Fills Entire Space Under The House
- Sump Pump
Home Security
Outdoor Features
- Deck
Utilities
- Forced Air Heating and Cooling System
- Heating System Uses Gas
Listing and Financial Details
- Assessor Parcel Number 15-06012-062
Community Details
Overview
- $200 Annual Maintenance Fee
- Maintenance fee includes Landscaping, Property Management, Snow Removal
- Aspen Woods Condo Phase Vii Unit 221 Community
Pet Policy
- Pets Allowed
Security
- Carbon Monoxide Detectors
- Fire and Smoke Detector
Ownership History
Purchase Details
Home Financials for this Owner
Home Financials are based on the most recent Mortgage that was taken out on this home.Purchase Details
Home Financials for this Owner
Home Financials are based on the most recent Mortgage that was taken out on this home.Purchase Details
Purchase Details
Home Financials for this Owner
Home Financials are based on the most recent Mortgage that was taken out on this home.Purchase Details
Home Financials for this Owner
Home Financials are based on the most recent Mortgage that was taken out on this home.Similar Homes in Dover, OH
Home Values in the Area
Average Home Value in this Area
Purchase History
| Date | Type | Sale Price | Title Company |
|---|---|---|---|
| Warranty Deed | $269,900 | Alban Title | |
| Warranty Deed | $269,900 | Alban Title | |
| Deed | $198,900 | None Listed On Document | |
| Interfamily Deed Transfer | -- | None Available | |
| Warranty Deed | $141,000 | Entrust Title | |
| Warranty Deed | -- | None Available |
Mortgage History
| Date | Status | Loan Amount | Loan Type |
|---|---|---|---|
| Previous Owner | $200,000 | Purchase Money Mortgage |
Property History
| Date | Event | Price | Change | Sq Ft Price |
|---|---|---|---|---|
| 04/30/2025 04/30/25 | Sold | $269,900 | 0.0% | $195 / Sq Ft |
| 03/04/2025 03/04/25 | Pending | -- | -- | -- |
| 03/03/2025 03/03/25 | For Sale | $269,900 | +35.7% | $195 / Sq Ft |
| 07/31/2023 07/31/23 | Sold | $198,900 | 0.0% | $144 / Sq Ft |
| 06/04/2023 06/04/23 | Pending | -- | -- | -- |
| 06/01/2023 06/01/23 | For Sale | $198,900 | +41.1% | $144 / Sq Ft |
| 07/30/2013 07/30/13 | Sold | $141,000 | -5.9% | $104 / Sq Ft |
| 07/26/2013 07/26/13 | Pending | -- | -- | -- |
| 06/19/2013 06/19/13 | For Sale | $149,900 | -- | $111 / Sq Ft |
Tax History Compared to Growth
Tax History
| Year | Tax Paid | Tax Assessment Tax Assessment Total Assessment is a certain percentage of the fair market value that is determined by local assessors to be the total taxable value of land and additions on the property. | Land | Improvement |
|---|---|---|---|---|
| 2024 | $2,669 | $62,360 | $8,560 | $53,800 |
| 2023 | $2,669 | $178,170 | $24,460 | $153,710 |
| 2022 | $2,696 | $62,360 | $8,561 | $53,799 |
| 2021 | $2,594 | $56,316 | $6,269 | $50,047 |
| 2020 | $2,594 | $56,316 | $6,269 | $50,047 |
| 2019 | $2,613 | $56,316 | $6,269 | $50,047 |
| 2018 | $2,341 | $47,720 | $5,310 | $42,410 |
| 2017 | $2,341 | $47,720 | $5,310 | $42,410 |
| 2016 | $2,339 | $47,720 | $5,310 | $42,410 |
| 2014 | $1,875 | $41,510 | $5,310 | $36,200 |
| 2013 | $1,949 | $41,510 | $5,310 | $36,200 |
Agents Affiliated with this Home
-
Jeff Mathias

Seller's Agent in 2025
Jeff Mathias
Howard Hanna
(330) 827-1038
114 in this area
409 Total Sales
-
June Contini

Seller's Agent in 2023
June Contini
McInturf Realty
(330) 827-1720
91 in this area
169 Total Sales
-
Kathy Pietro

Seller's Agent in 2013
Kathy Pietro
Barnett Inc. Realtors
(330) 204-1564
53 in this area
145 Total Sales
Map
Source: MLS Now
MLS Number: 4463702
APN: 1506012062
- 524 Oakdale Dr
- 129 Jessica Dr
- 2410 N Wooster Ave
- 1222 Schneiders Crossing Rd NW Unit C
- 229 E 17th St E
- 3030 N Wooster Ave
- 971 Schneiders Crossing Rd NW
- 1321 Meadowbrook Dr Unit 31
- 1216 Meadowbrook Dr Unit 21
- 5881 Middle Run Rd NW
- 265 Schneiders Crossing Rd NW
- 1016 Dover Ave
- 920 N Wooster Ave
- 224 E Slingluff Ave
- 205 W Slingluff Ave
- 0 Bair Rd NW Unit 5124469
- 0 Bair Rd NW Unit 5124477
- 0 Bair Rd NW Unit 5124464
- 0 Bair Rd NW Unit 5124485
- 0 Bair Rd NW Unit 5124339






