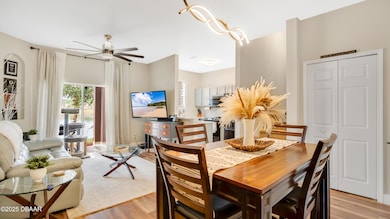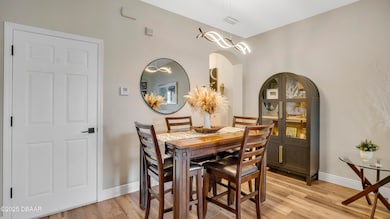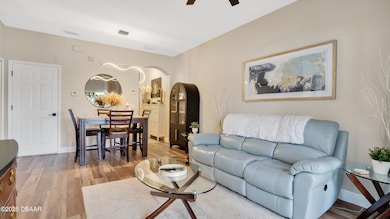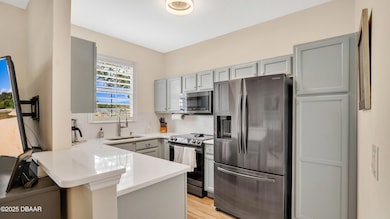
221 Aston Grande Dr Daytona Beach, FL 32124
LPGA International NeighborhoodEstimated payment $1,984/month
Highlights
- Home fronts a pond
- Clubhouse
- Rear Porch
- Pond View
- Community Pool
- 1 Car Attached Garage
About This Home
Welcome to this beautifully updated 2-story townhome. Boasting 3 spacious bedrooms, 2.5 bathrooms and a 1-car garage, this home is located in a serene, amenity-filled community that offers a lifestyle of convenience.
As you arrive, you'll be greeted by manicured landscaping that enhances the home's charming curb appeal. Step through the front door and into an inviting, open-concept living space. The inviting living room serves as the heart of the home, where sliding glass doors open to your private patio overlooking the tranquil pond.
The modern kitchen boasts stylish updates, featuring a newly updated backsplash that perfectly complements the sleek cabinetry and quartz countertops. Whether you love to cook or simply appreciate a beautifully designed space, this kitchen is both functional and aesthetically pleasing, making entertaining a joy.
For added convenience, the stackable washer and dryer are thoughtfully located inside downstairs, allowing for effortless laundry day Without sacrificing valuable space. Upstairs, you'll find a thoughtfully designed layout with two spacious guest bedrooms that offer comfort and versatilityperfect for family, guests, or a home office. A beautifully updated full guest bathroom serves these rooms with modern fixtures and finishes. At the end of the hall, the primary suite awaits with a generous layout, a private ensuite bathroom, and plenty of closet space.
This townhome has been carefully updated with stylish finishes and touches throughout. From the tasteful lighting fixtures to the thoughtful design elements, this home offers a perfect blend of charm and modern sophistication.
Beyond the home itself, the community is rich in amenities with a welcoming neighborhood atmosphere, a community clubhouse and a sparkling pool.
Don't miss your chance to own this beautiful home conveniently located close to all shopping, restaurants, the famous Daytona Speedway and a short drive to the beach! Schedule your private tour today. This home has an assumable VA loan at 2.875 percent.
Square footage received from tax rolls. All information recorded in the MLS intended to be accurate but cannot be guaranteed.
Property Details
Home Type
- Multi-Family
Est. Annual Taxes
- $2,851
Year Built
- Built in 2007 | Remodeled
Lot Details
- 1,995 Sq Ft Lot
- Lot Dimensions are 21x95
- Home fronts a pond
HOA Fees
- $278 Monthly HOA Fees
Parking
- 1 Car Attached Garage
Home Design
- Property Attached
- Slab Foundation
- Shingle Roof
- Block And Beam Construction
- Stucco
Interior Spaces
- 1,288 Sq Ft Home
- 2-Story Property
- Ceiling Fan
- Pond Views
Kitchen
- Microwave
- Dishwasher
Flooring
- Carpet
- Vinyl
Bedrooms and Bathrooms
- 3 Bedrooms
- Walk-In Closet
Laundry
- Laundry on lower level
- Dryer
- Washer
Outdoor Features
- Assumable Lease
- Rear Porch
Utilities
- Central Heating and Cooling System
- Cable TV Available
Listing and Financial Details
- Homestead Exemption
- Assessor Parcel Number 5228-01-06-0030
- Community Development District (CDD) fees
Community Details
Overview
- Grand Champion Sw 29 Ph 02 Subdivision
Amenities
- Clubhouse
Recreation
- Community Pool
Pet Policy
- Dogs and Cats Allowed
Map
Home Values in the Area
Average Home Value in this Area
Tax History
| Year | Tax Paid | Tax Assessment Tax Assessment Total Assessment is a certain percentage of the fair market value that is determined by local assessors to be the total taxable value of land and additions on the property. | Land | Improvement |
|---|---|---|---|---|
| 2025 | $2,520 | $159,841 | -- | -- |
| 2024 | $2,520 | $155,337 | -- | -- |
| 2023 | $2,520 | $150,813 | $0 | $0 |
| 2022 | $2,466 | $146,420 | $0 | $0 |
| 2021 | $2,504 | $142,155 | $0 | $0 |
| 2020 | $2,484 | $140,192 | $0 | $0 |
| 2019 | $2,489 | $137,040 | $24,000 | $113,040 |
| 2018 | $3,326 | $131,040 | $18,000 | $113,040 |
| 2017 | $2,860 | $132,392 | $20,000 | $112,392 |
| 2016 | $2,762 | $117,205 | $0 | $0 |
| 2015 | $2,708 | $111,956 | $0 | $0 |
| 2014 | $2,487 | $80,185 | $0 | $0 |
Property History
| Date | Event | Price | Change | Sq Ft Price |
|---|---|---|---|---|
| 05/20/2025 05/20/25 | Price Changed | $265,000 | -1.9% | $206 / Sq Ft |
| 03/12/2025 03/12/25 | Price Changed | $270,000 | -1.8% | $210 / Sq Ft |
| 02/10/2025 02/10/25 | For Sale | $275,000 | +83.3% | $214 / Sq Ft |
| 06/02/2017 06/02/17 | Sold | $150,000 | 0.0% | $108 / Sq Ft |
| 05/01/2017 05/01/17 | Pending | -- | -- | -- |
| 09/24/2016 09/24/16 | For Sale | $150,000 | 0.0% | $108 / Sq Ft |
| 04/19/2016 04/19/16 | Rented | $1,300 | 0.0% | -- |
| 04/19/2016 04/19/16 | For Rent | $1,300 | -- | -- |
Purchase History
| Date | Type | Sale Price | Title Company |
|---|---|---|---|
| Warranty Deed | $150,000 | Titlecorp Of America Llc | |
| Special Warranty Deed | $125,000 | Universal Land Title Inc |
Mortgage History
| Date | Status | Loan Amount | Loan Type |
|---|---|---|---|
| Open | $146,148 | VA | |
| Closed | $146,148 | VA | |
| Closed | $153,225 | VA |
Similar Homes in Daytona Beach, FL
Source: Daytona Beach Area Association of REALTORS®
MLS Number: 1209049
APN: 5228-01-06-0030
- 537 Champion Ridge Dr
- 147 Aston Grande Dr
- 142 Aston Grande Dr
- 580 Champion Ridge Dr
- 110 Carmichael Way
- 112 Grande Lake Dr
- 413 Grande Sunningdale Loop
- 417 Grande Sunningdale Loop
- 118 Grande Belfly Way
- 0 W International Speedway Blvd Unit MFRFC300705
- 0 W International Speedway Blvd Unit R10934550
- 1172 Belle Isle Ln
- 1192 Belle Isle Ln
- 1200 Belle Isle Ln
- 1184 Belle Isle Ln
- 2287 Green Valley St
- 2303 Green Valley St
- 1343 Belle Isle Ln
- 1335 Belle Isle Ln
- 1199 Belle Isle Ln
- 105 Phillip Scott Dr Unit 105 Phillip Scott Dr
- 203 Wentworth Grande Dr
- 104 Aston Grande Dr
- 118 Grande Belfly Way
- 1347 Belle Isle Ln
- 1322 Belle Isle Ln
- 275 Indigo Dr Unit 105
- 100 Acklins Cir
- 185 Links Terrace Blvd
- 236 Links Terrace Blvd
- 164 Kingbird Cir
- 100 Powell Blvd
- 252 Bauer Cir
- 128 Opal Hill Cir
- 636 Mosaic Blvd
- 100 Carolina Lake Dr
- 1820 Legends Ln Unit ID1254946P
- 1820 Legends Ln
- 101 Bent Tree Dr Unit 12
- 101 Bent Tree Dr Unit 53






