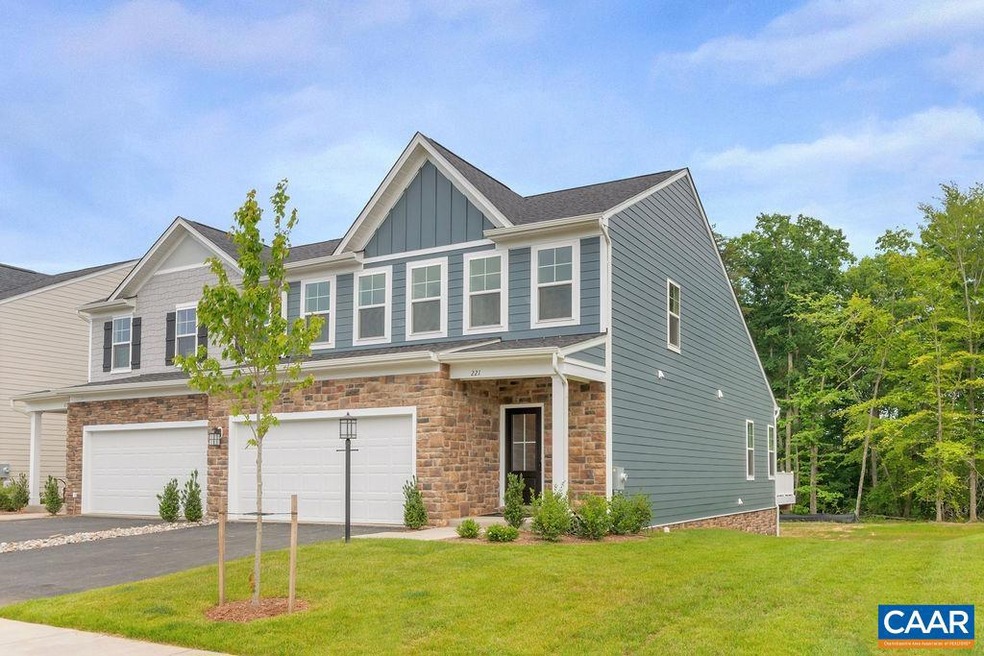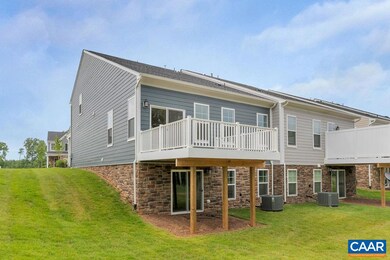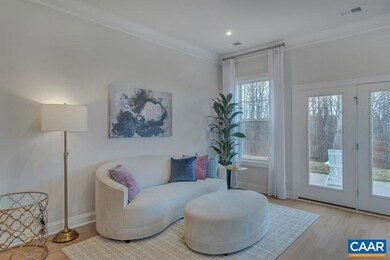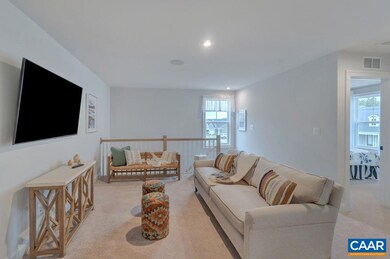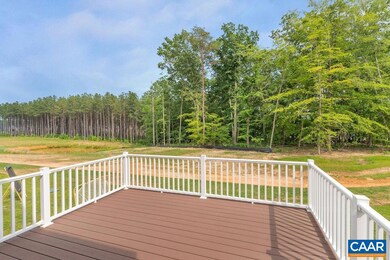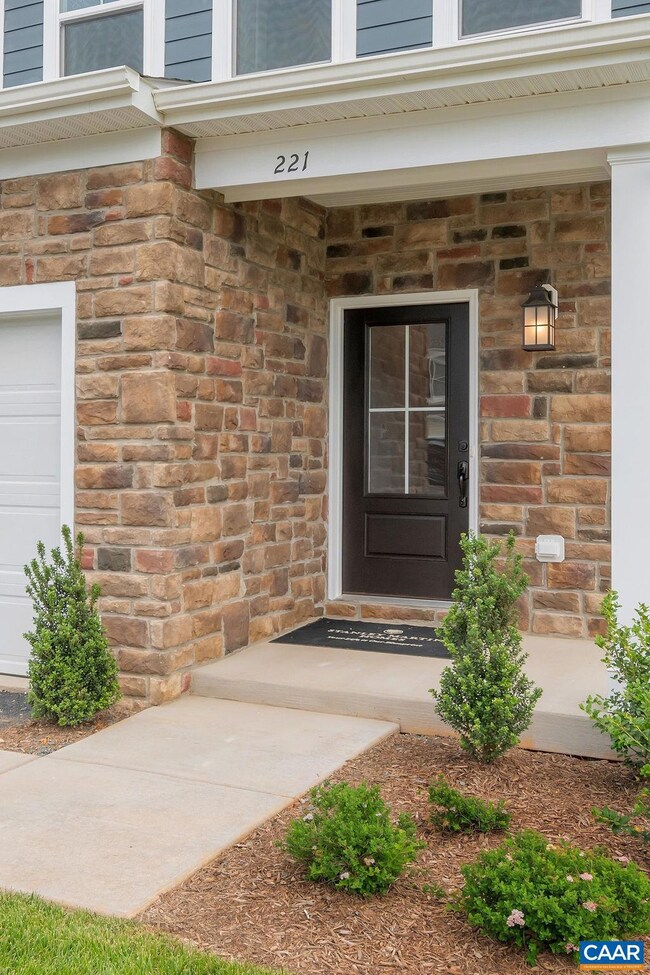
221 Bayberry Ln Unit 4 Zion Crossroads, VA 22942
Estimated Value: $517,000 - $549,000
Highlights
- On Golf Course
- Bar or Lounge
- New Construction
- Moss-Nuckols Elementary School Rated A-
- 24-Hour Security
- Outdoor Pool
About This Home
As of August 2022ONLY BASEMENT HOME LEFT AVAILABLE NOW! Beautiful Beck Villa-style home offers main-level living with a spacious and open floorplan. Featuring a fabulous owner's suite with large walk-in closet, 9' and 10' ceilings throughout. Embrace your inner chef with the open kitchen's stainless steel appliances and beautiful granite island counter top. Oak stairs bring you to the second level with an open loft flex space perfect for a home office or additional living room and two spacious bedrooms one with a walk-in closet, and another full bath. On the lower level, you will find plenty more space and privacy with an oversized rec room, full bath, and enclosed den or fourth bed. PERFECT for Mother or Father in-law suite. Don't forget to take a break from your day on your open rear deck facing the woods. Additional upgrades to the home include electric fireplace, HVAC zone control. Low-Maintenance, worry-free living with Hardie Plank siding, lawn maintenance included, and an extensive warranty program all within the gated, resort-style community of Spring Creek. Similar photos to model. Down to our last 10 homes left here and they will not last long! Book your appt today and qualify for additional closing cost credits!
Last Agent to Sell the Property
BRITTANY CASSTEVENS
FIND HOMES REALTY LLC License #0225222348 Listed on: 06/23/2022
Property Details
Home Type
- Multi-Family
Est. Annual Taxes
- $3,399
Year Built
- Built in 2022 | New Construction
Lot Details
- 4,356 Sq Ft Lot
- On Golf Course
- End Unit
- Cul-De-Sac
- Landscaped
- Open Lot
- Garden
HOA Fees
- $245 Monthly HOA Fees
Home Design
- Property Attached
- Slab Foundation
- Poured Concrete
- HardiePlank Siding
- Cement Siding
- Passive Radon Mitigation
Interior Spaces
- 3-Story Property
- Ceiling height of 9 feet or more
- Recessed Lighting
- Multiple Fireplaces
- Sealed Combustion
- Mud Room
- Entrance Foyer
- Great Room with Fireplace
- Family Room
- Living Room
- Breakfast Room
- Dining Room
- Home Office
- Library
- Recreation Room
- Loft
- Bonus Room
- Utility Room
- Panoramic Views
- Fire and Smoke Detector
Kitchen
- Convection Oven
- Microwave
- Dishwasher
- ENERGY STAR Qualified Appliances
- Kitchen Island
- Granite Countertops
- Disposal
Flooring
- Carpet
- CRI Green Label Plus Certified Carpet
- Ceramic Tile
- Luxury Vinyl Plank Tile
Bedrooms and Bathrooms
- 4 Bedrooms | 1 Primary Bedroom on Main
- Walk-In Closet
- Bathroom on Main Level
- Primary bathroom on main floor
- Double Vanity
- Dual Sinks
Laundry
- Laundry Room
- Washer and Dryer Hookup
Finished Basement
- Heated Basement
- Walk-Out Basement
- Basement Fills Entire Space Under The House
- Drainage System
- Basement Windows
Parking
- 2 Car Attached Garage
- Front Facing Garage
- Automatic Garage Door Opener
- Driveway
Eco-Friendly Details
- Green Features
- Home Energy Rating Service (HERS) Rated Property
- No or Low VOC Paint or Finish
Outdoor Features
- Outdoor Pool
- Playground
Schools
- Moss-Nuckols Elementary School
- Louisa Middle School
- Louisa High School
Utilities
- Central Air
- Ducts Professionally Air-Sealed
- Heat Pump System
- Heating System Uses Propane
Listing and Financial Details
- Assessor Parcel Number 36F 3 A 4
Community Details
Overview
- Association fees include area maint, club house, exercise room, golf, play area, pool, prof. mgmt., road maint, security force, snow removal, tennis, trash pickup, yard maintenance
- Built by STANLEY MARTIN HOMES
- Spring Creek Subdivision, Beck Floorplan
Amenities
- Clubhouse
- Community Center
- Meeting Room
- Community Dining Room
- Bar or Lounge
Recreation
- Golf Course Community
- Tennis Courts
- Community Basketball Court
- Community Playground
- Exercise Course
- Community Pool
- Trails
Security
- 24-Hour Security
- Gated Community
Ownership History
Purchase Details
Purchase Details
Home Financials for this Owner
Home Financials are based on the most recent Mortgage that was taken out on this home.Similar Homes in Zion Crossroads, VA
Home Values in the Area
Average Home Value in this Area
Purchase History
| Date | Buyer | Sale Price | Title Company |
|---|---|---|---|
| Winifred W Disandro Trust | -- | None Listed On Document | |
| Disandro Winifred W | $484,900 | First American Title |
Mortgage History
| Date | Status | Borrower | Loan Amount |
|---|---|---|---|
| Previous Owner | Disandro Winifred W | $159,900 |
Property History
| Date | Event | Price | Change | Sq Ft Price |
|---|---|---|---|---|
| 08/29/2022 08/29/22 | Sold | $484,900 | 0.0% | $168 / Sq Ft |
| 07/30/2022 07/30/22 | Pending | -- | -- | -- |
| 07/22/2022 07/22/22 | Price Changed | $484,900 | -3.0% | $168 / Sq Ft |
| 06/23/2022 06/23/22 | For Sale | $499,900 | -- | $173 / Sq Ft |
Tax History Compared to Growth
Tax History
| Year | Tax Paid | Tax Assessment Tax Assessment Total Assessment is a certain percentage of the fair market value that is determined by local assessors to be the total taxable value of land and additions on the property. | Land | Improvement |
|---|---|---|---|---|
| 2024 | $3,094 | $429,700 | $110,000 | $319,700 |
| 2023 | $2,694 | $393,800 | $110,000 | $283,800 |
| 2022 | $1,991 | $335,100 | $80,800 | $254,300 |
Agents Affiliated with this Home
-
B
Seller's Agent in 2022
BRITTANY CASSTEVENS
FIND HOMES REALTY LLC
(434) 906-7564
-
B
Seller's Agent in 2022
BRITTANY GRAY
FIND HOMES REALTY LLC
-
Amanda LeMon

Seller Co-Listing Agent in 2022
Amanda LeMon
NEST REALTY GROUP
(434) 466-4100
273 Total Sales
-
Unrepresented Buyer
U
Buyer's Agent in 2022
Unrepresented Buyer
UnrepresentedBuyer
(434) 260-1045
1,685 Total Sales
Map
Source: Charlottesville area Association of Realtors®
MLS Number: 631973
APN: 36F-3-A-4
- 16 Red Pine Dr
- F3B-11 Bayberry Ln
- F3B-12 Bayberry Ln
- 464 Bayberry Ln Unit F3C-10
- 468 Bayberry Ln Unit F3C-9
- 15 Heritage Dr
- 62 Serviceberry Dr
- F3B-13 Bayberry Ln
- 45 Heritage Dr
- E14 Bayberry Ln Unit F3E-14
- E13 Bayberry Ln Unit F3E-13
- YYY Bayberry Ln Unit F3C-8
- 267 Heritage Dr
- XXX Bayberry Ln Unit F3E-11
- K2-9 Palmer Place
- K2-8 Casper Ct
- K2-6 Casper Ct
- 221 Bayberry Ln Unit 4
- 221 Bayberry Ln
- 217 Bayberry Ln
- 239 Bayberry Ln Unit 6
- 239 Bayberry Ln
- 235 Bayberry Ln
- 205 Bayberry Ln
- 13 Crabapple Ln
- 13 Crabapple Ln Unit 129
- 249 Bayberry Ln
- 220 Bayberry Ln
- 216 Bayberry Ln
- 253 Bayberry Ln
- 11 Crabapple Ln Unit 111
- 11 Crabapple Ln Unit 11
- 10 Crabapple Ln Unit 95
- 10 Crabapple Ln Unit 10
- 240 Bayberry Ln
- 204 Bayberry Ln
- 20 Crabapple Ln Unit 86
