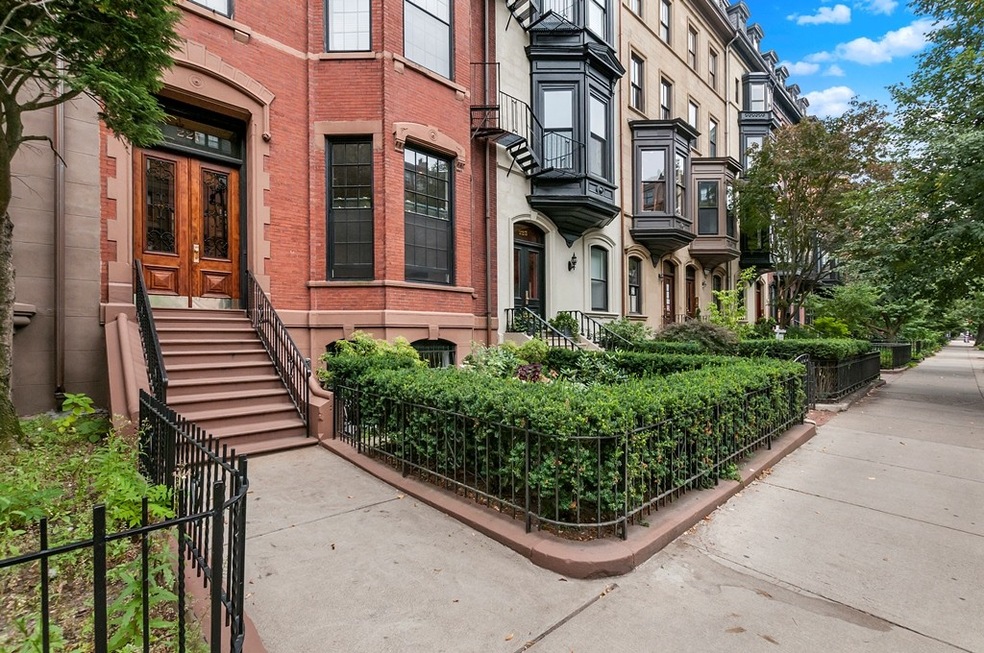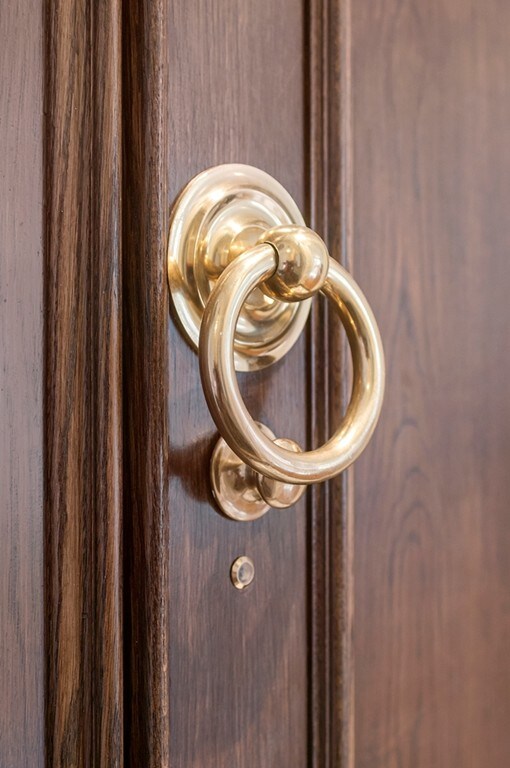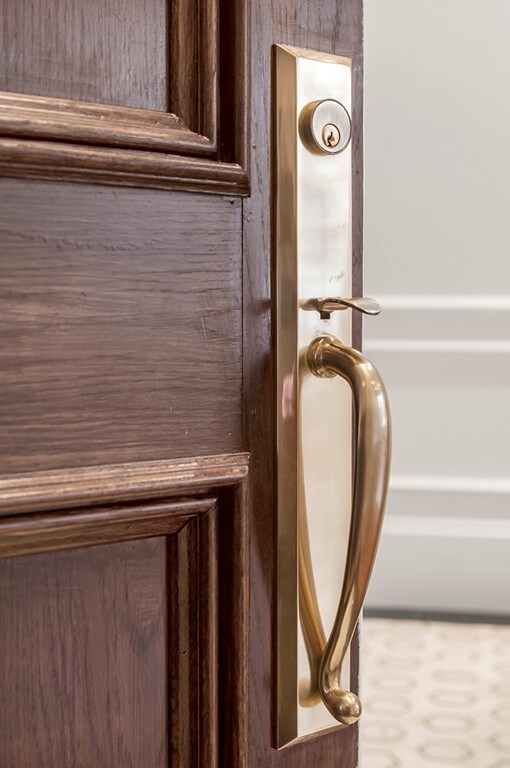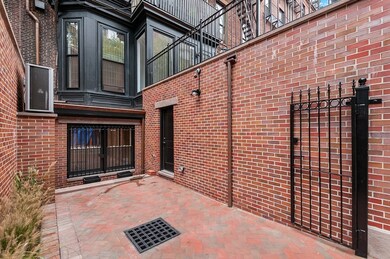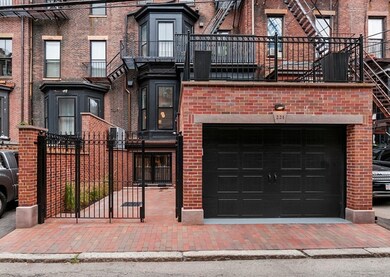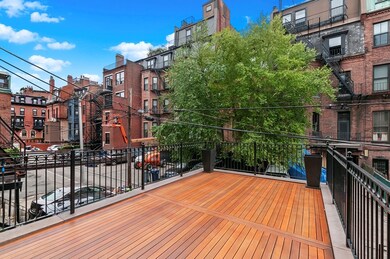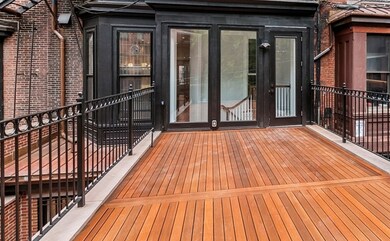
221 Beacon St Unit 1 Boston, MA 02116
Back Bay NeighborhoodHighlights
- Marble Flooring
- Forced Air Heating and Cooling System
- 2-minute walk to Clarendon Street Play Lot
- Intercom
About This Home
As of September 2018Just days from completion, introducing a spectacular brand new parlor duplex townhouse residence with magnificent floor plan, spacious deck & TWO direct entry parking spaces, one attached garage plus one gated outdoor parking. Fully renovated & impeccably restored with exquisite detail. Gorgeous entry foyer with coat closet, marble floors & domed ceiling; 2 staircases; Grand formal living & dining room with historic detail & gas fireplace; Exceptional designer kitchen with custom cabinetry, brass faucets & hardware, Subzero/Wolf appliances, fireclay sinks, quartz & solid walnut countertops. All bedrooms have ensuite marble mosaic bathrooms, 2 with radiant floor heating. The master bedroom features gas fireplace, walk-in closet, a second closet, luxurious bathroom with 2 sinks, custom vanities, free standing thermomasseur tub & 2 rain showers. The laundry closet, 4 large storage spaces & mud room with coat closet complete this beautiful home set in an elegant brick/brownstone building
Property Details
Home Type
- Condominium
Est. Annual Taxes
- $49,735
Year Built
- Built in 1865
Lot Details
- Year Round Access
HOA Fees
- $1,220 per month
Parking
- 1 Car Garage
Interior Spaces
- Sheet Rock Walls or Ceilings
- Intercom
Kitchen
- Range<<rangeHoodToken>>
- <<microwave>>
- Dishwasher
- Disposal
Flooring
- Wood
- Marble
Laundry
- Dryer
- Washer
Utilities
- Forced Air Heating and Cooling System
- Hydro-Air Heating System
- Individual Controls for Heating
- Oil Water Heater
Community Details
- Call for details about the types of pets allowed
Listing and Financial Details
- Assessor Parcel Number W:05 P:02697 S:002
Ownership History
Purchase Details
Home Financials for this Owner
Home Financials are based on the most recent Mortgage that was taken out on this home.Purchase Details
Home Financials for this Owner
Home Financials are based on the most recent Mortgage that was taken out on this home.Purchase Details
Home Financials for this Owner
Home Financials are based on the most recent Mortgage that was taken out on this home.Purchase Details
Similar Homes in Boston, MA
Home Values in the Area
Average Home Value in this Area
Purchase History
| Date | Type | Sale Price | Title Company |
|---|---|---|---|
| Not Resolvable | $4,250,000 | -- | |
| Not Resolvable | $1,975,000 | -- | |
| Deed | $1,820,000 | -- | |
| Deed | $547,000 | -- |
Mortgage History
| Date | Status | Loan Amount | Loan Type |
|---|---|---|---|
| Open | $2,727,000 | Adjustable Rate Mortgage/ARM | |
| Closed | $2,250,000 | Unknown | |
| Previous Owner | $1,230,000 | No Value Available | |
| Previous Owner | $1,255,000 | No Value Available | |
| Previous Owner | $1,274,000 | Purchase Money Mortgage |
Property History
| Date | Event | Price | Change | Sq Ft Price |
|---|---|---|---|---|
| 09/10/2018 09/10/18 | Sold | $4,250,000 | 0.0% | $1,765 / Sq Ft |
| 07/24/2018 07/24/18 | Pending | -- | -- | -- |
| 06/30/2018 06/30/18 | For Sale | $4,250,000 | +115.2% | $1,765 / Sq Ft |
| 10/09/2015 10/09/15 | Sold | $1,975,000 | -10.2% | $824 / Sq Ft |
| 09/24/2015 09/24/15 | Pending | -- | -- | -- |
| 09/11/2015 09/11/15 | For Sale | $2,200,000 | +11.4% | $918 / Sq Ft |
| 08/27/2015 08/27/15 | Off Market | $1,975,000 | -- | -- |
| 05/04/2015 05/04/15 | Price Changed | $2,200,000 | -4.3% | $918 / Sq Ft |
| 03/06/2015 03/06/15 | For Sale | $2,300,000 | -- | $960 / Sq Ft |
Tax History Compared to Growth
Tax History
| Year | Tax Paid | Tax Assessment Tax Assessment Total Assessment is a certain percentage of the fair market value that is determined by local assessors to be the total taxable value of land and additions on the property. | Land | Improvement |
|---|---|---|---|---|
| 2025 | $49,735 | $4,294,900 | $0 | $4,294,900 |
| 2024 | $46,071 | $4,226,700 | $0 | $4,226,700 |
| 2023 | $43,233 | $4,025,400 | $0 | $4,025,400 |
| 2022 | $42,938 | $3,946,500 | $0 | $3,946,500 |
| 2021 | $42,109 | $3,946,500 | $0 | $3,946,500 |
| 2020 | $38,489 | $3,644,800 | $0 | $3,644,800 |
| 2019 | $26,026 | $2,469,300 | $0 | $2,469,300 |
| 2018 | $24,409 | $2,329,100 | $0 | $2,329,100 |
| 2017 | $22,985 | $2,170,400 | $0 | $2,170,400 |
| 2016 | $25,544 | $2,322,200 | $0 | $2,322,200 |
| 2015 | $25,007 | $2,065,000 | $0 | $2,065,000 |
| 2014 | $22,614 | $1,797,600 | $0 | $1,797,600 |
Agents Affiliated with this Home
-
George Haroutiounian
G
Seller's Agent in 2018
George Haroutiounian
Boston Homes Realty
(617) 369-4500
2 Total Sales
-
Robin Copeland

Buyer's Agent in 2018
Robin Copeland
Douglas Elliman Real Estate - Park Plaza
(781) 249-0458
5 in this area
11 Total Sales
-
Tara Wilstein

Seller's Agent in 2015
Tara Wilstein
Compass
(617) 206-3333
2 in this area
22 Total Sales
Map
Source: MLS Property Information Network (MLS PIN)
MLS Number: 72356158
APN: CBOS-000000-000005-002697-000002
- 241 Beacon St Unit 1
- 119 Marlborough St Unit 3
- 194 Beacon St
- 137 Marlborough St Unit 7
- 228 Beacon St Unit 1A
- 126 Marlborough St
- 128 Marlborough St Unit 6
- 195 Beacon St Unit 8
- 195 Beacon St Unit 2
- 180 Beacon St Unit 7G
- 326 Dartmouth St Unit 1
- 113 Commonwealth Ave Unit 3
- 164 Marlborough St
- 244 Beacon St
- 244 Beacon St Unit 1B
- 88 Marlborough St Unit 2
- 168 Beacon St Unit 1
- 65 Commonwealth Ave Unit 6B
- 63 Commonwealth Ave Unit PH
- 173 Beacon St Unit 3
