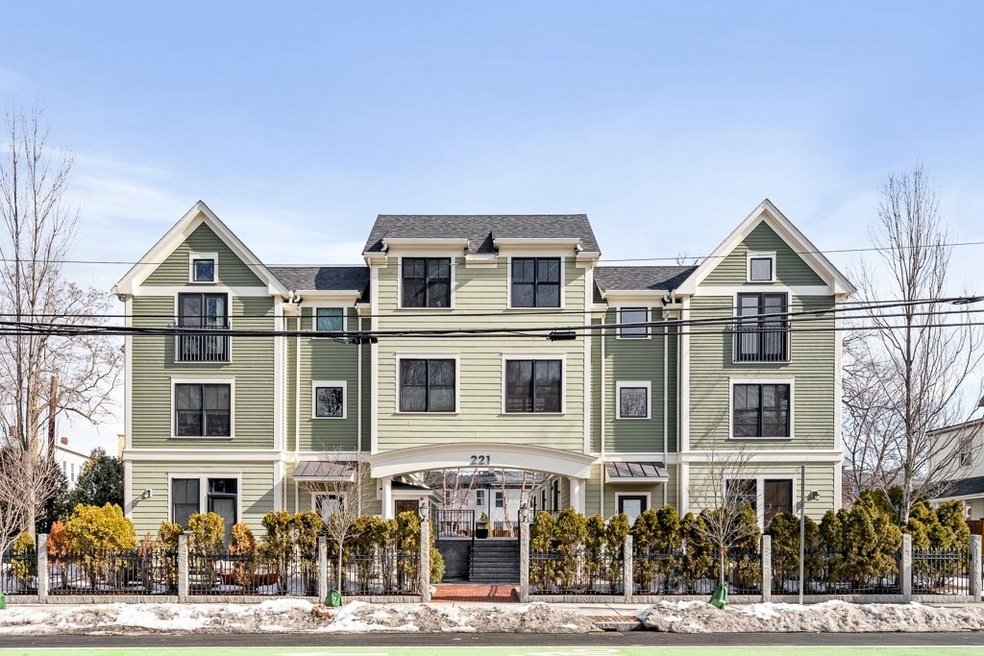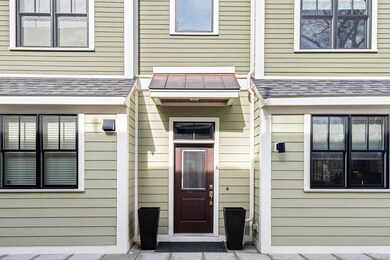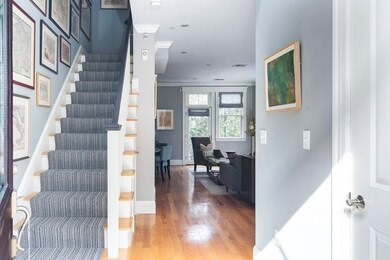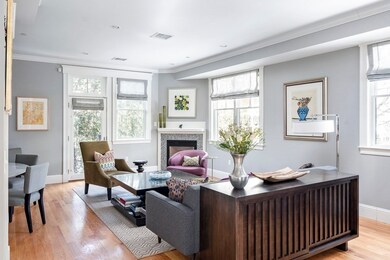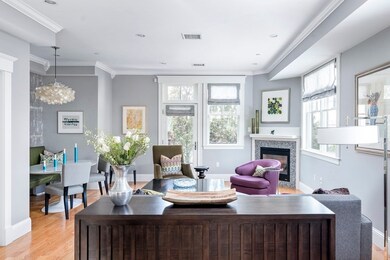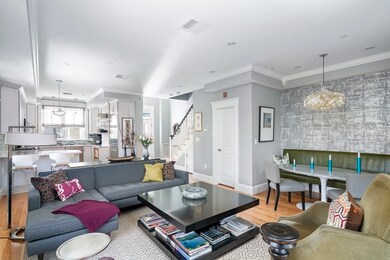
221 Beacon St Unit 4 Somerville, MA 02143
Ward Two NeighborhoodHighlights
- Wood Flooring
- Security Service
- Forced Air Heating and Cooling System
- Somerville High School Rated A-
- French Doors
About This Home
As of June 2024Stunningly elegant townhouse centrally located to Porter, Inman, Central and Harvard Squares. Across the street from the American Academy of Arts and Sciences, this 3-bedroom, 2.5 bath end unit townhouse was built in 2009 and is in pristine condition. Current owners have decorated with a premium design flair. Remodeled kitchen with Jenn-Air range, Liebherr refrigerator, Bosch dishwasher and designer faucet as well as new quartz countertop and elegant tile backsplash. Both full bathrooms remodeled with new floors, cabinets, tile, mirrors and Grohe fixtures. Complete with 2 car garage parking, a private brick terrace and Western views over the Community Garden, this is one of 8 owner occupied units in the association. Private storage, heated driveway, expansive entrance terrace, 9’ ceilings on the entertaining level with a 2-story entrance foyer. The building is Energy Certified 5 Stars, with two heating and air conditioning zones, a gas fireplace, and significant insulation.
Townhouse Details
Home Type
- Townhome
Est. Annual Taxes
- $13,109
Year Built
- Built in 2009
HOA Fees
- $605 per month
Parking
- 2 Car Garage
Interior Spaces
- French Doors
- Wood Flooring
Kitchen
- Range
- Microwave
- Freezer
- Dishwasher
- Disposal
Laundry
- Laundry in unit
- Dryer
- Washer
Utilities
- Forced Air Heating and Cooling System
- Heating System Uses Gas
- Natural Gas Water Heater
Listing and Financial Details
- Assessor Parcel Number M:45 B:G L:18 U:4
Community Details
Pet Policy
- Call for details about the types of pets allowed
Security
- Security Service
Ownership History
Purchase Details
Home Financials for this Owner
Home Financials are based on the most recent Mortgage that was taken out on this home.Purchase Details
Home Financials for this Owner
Home Financials are based on the most recent Mortgage that was taken out on this home.Purchase Details
Home Financials for this Owner
Home Financials are based on the most recent Mortgage that was taken out on this home.Similar Homes in the area
Home Values in the Area
Average Home Value in this Area
Purchase History
| Date | Type | Sale Price | Title Company |
|---|---|---|---|
| Not Resolvable | $1,300,000 | None Available | |
| Not Resolvable | $880,000 | -- | |
| Deed | $695,000 | -- | |
| Deed | $695,000 | -- |
Mortgage History
| Date | Status | Loan Amount | Loan Type |
|---|---|---|---|
| Open | $740,000 | Purchase Money Mortgage | |
| Closed | $740,000 | Purchase Money Mortgage | |
| Closed | $1,040,000 | Purchase Money Mortgage | |
| Previous Owner | $275,000 | Stand Alone Refi Refinance Of Original Loan | |
| Previous Owner | $450,000 | Balloon | |
| Previous Owner | $417,000 | New Conventional | |
| Previous Owner | $350,000 | No Value Available | |
| Previous Owner | $175,000 | No Value Available | |
| Previous Owner | $381,000 | Adjustable Rate Mortgage/ARM | |
| Previous Owner | $250,000 | Purchase Money Mortgage |
Property History
| Date | Event | Price | Change | Sq Ft Price |
|---|---|---|---|---|
| 06/07/2024 06/07/24 | Sold | $1,480,000 | +7.6% | $847 / Sq Ft |
| 05/20/2024 05/20/24 | Pending | -- | -- | -- |
| 05/14/2024 05/14/24 | For Sale | $1,375,000 | +5.8% | $787 / Sq Ft |
| 04/15/2021 04/15/21 | Sold | $1,300,000 | -5.5% | $744 / Sq Ft |
| 03/08/2021 03/08/21 | Pending | -- | -- | -- |
| 03/02/2021 03/02/21 | For Sale | $1,375,000 | 0.0% | $787 / Sq Ft |
| 09/01/2016 09/01/16 | Rented | $4,800 | 0.0% | -- |
| 06/21/2016 06/21/16 | Under Contract | -- | -- | -- |
| 05/27/2016 05/27/16 | For Rent | $4,800 | -- | -- |
Tax History Compared to Growth
Tax History
| Year | Tax Paid | Tax Assessment Tax Assessment Total Assessment is a certain percentage of the fair market value that is determined by local assessors to be the total taxable value of land and additions on the property. | Land | Improvement |
|---|---|---|---|---|
| 2025 | $13,109 | $1,201,600 | $0 | $1,201,600 |
| 2024 | $12,198 | $1,159,500 | $0 | $1,159,500 |
| 2023 | $13,207 | $1,277,300 | $0 | $1,277,300 |
| 2022 | $12,415 | $1,219,500 | $0 | $1,219,500 |
| 2021 | $11,908 | $1,168,600 | $0 | $1,168,600 |
| 2020 | $11,185 | $1,108,500 | $0 | $1,108,500 |
| 2019 | $11,205 | $1,041,400 | $0 | $1,041,400 |
| 2018 | $10,840 | $958,400 | $0 | $958,400 |
| 2017 | $9,962 | $853,600 | $0 | $853,600 |
| 2016 | $9,540 | $761,400 | $0 | $761,400 |
| 2015 | $9,155 | $726,000 | $0 | $726,000 |
Agents Affiliated with this Home
-
Masterman Elek Group
M
Seller's Agent in 2024
Masterman Elek Group
Compass
1 in this area
16 Total Sales
-
Maggie Dee + Charles Cherney Team

Buyer's Agent in 2024
Maggie Dee + Charles Cherney Team
Compass
(617) 733-8937
6 in this area
42 Total Sales
-
Myra Von Turkovich

Seller's Agent in 2021
Myra Von Turkovich
Leading Edge Real Estate
(617) 834-0838
2 in this area
46 Total Sales
-
Amy Tillotson
A
Seller Co-Listing Agent in 2021
Amy Tillotson
Leading Edge Real Estate
(617) 497-4400
1 in this area
33 Total Sales
-
Christopher Masterman

Buyer's Agent in 2021
Christopher Masterman
Compass
(617) 467-8198
1 in this area
31 Total Sales
-

Seller's Agent in 2016
Adam Cutone
The Charles Realty
(978) 335-0807
Map
Source: MLS Property Information Network (MLS PIN)
MLS Number: 72791787
APN: SOME-000045-G000000-000018-000004
- 45 Kent St Unit 2
- 45 Kent St Unit 1
- 45 Kent St Unit 3
- 43 Park St Unit 15
- 20 Kent Ct Unit 4
- 54 Park St
- 54 Park St Unit 2
- 54 Park St Unit 1
- 62 Sacramento St Unit 62
- 22 Francis Ave
- 17 Cypress St
- 60 Crescent St Unit 1
- 51 Pitman St Unit 1B
- 18 Spring St Unit 18A
- 20 Spring St Unit 20
- 65 Eustis St Unit 2
- 11 Village St Unit B
- 11 Village St Unit F
- 40 Eustis St
- 25 Atherton St Unit 32
