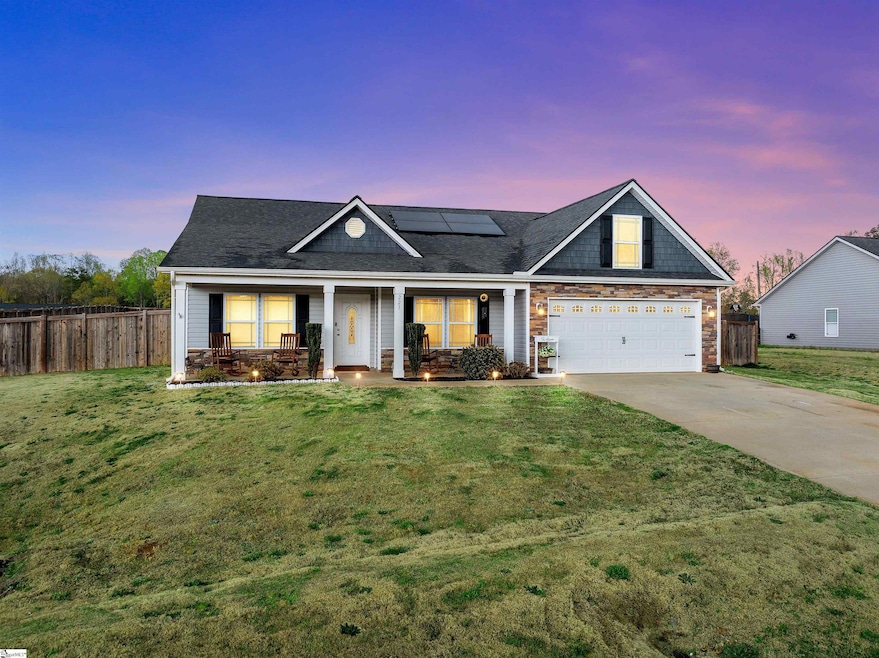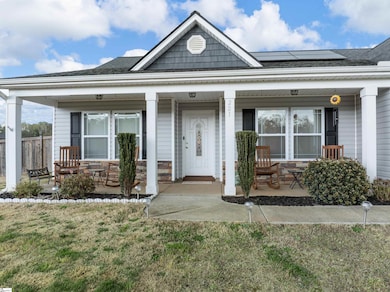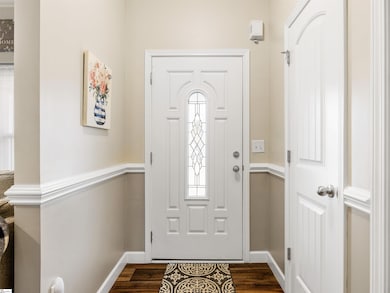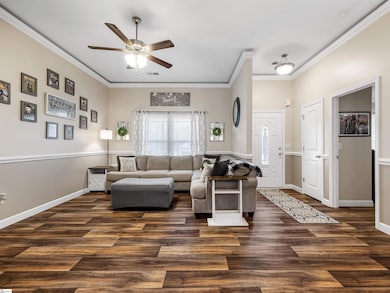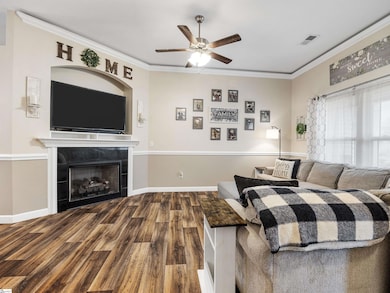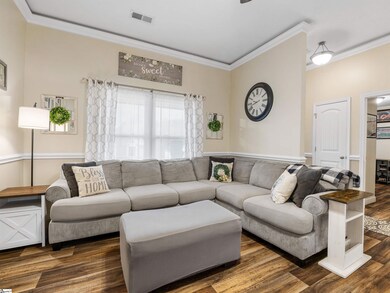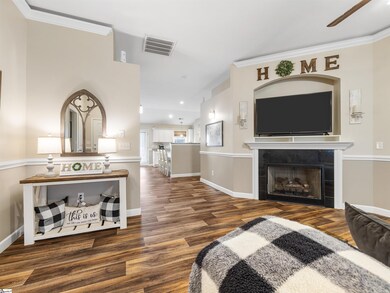
Highlights
- Above Ground Pool
- Open Floorplan
- Solid Surface Countertops
- New Prospect Elementary School Rated A-
- Craftsman Architecture
- Home Office
About This Home
As of July 2025Open house, Sunday, May 25, 2 to 4 pm. Welcome to this 3-bedroom, 2-bathroom home with an office that could serve as a small 4th bedroom. Built in 2019, this home sits on a spacious half-acre lot and features an inviting open-concept layout with seamless flow between the living, dining, and kitchen areas. The kitchen island is perfect for meal prep and entertaining. The primary suite is a true retreat, featuring rope lighting in the tray ceiling, a garden tub, a separate shower, and a double vanity for added convenience. One of the guest bedrooms includes LED lights that convey with the home. The laundry room has been updated with a new sink and cabinet for additional storage, complementing the ample storage options found throughout the home, including the 2-car garage and a shed in the backyard. Enjoy multiple outdoor living spaces, including a covered front porch and a covered back patio, ideal for morning coffee or hosting guests. The fenced backyard boasts an above-ground pool, perfect for summer fun. Energy-efficient solar panels (paid off with acceptable terms) help keep utility costs low. With no HOA restrictions, modern updates, and plenty of space, this home is move-in ready! Schedule your showing today!
Last Agent to Sell the Property
Quartermaster Properties LLC License #106136 Listed on: 03/31/2025
Last Buyer's Agent
NON MLS MEMBER
Non MLS
Home Details
Home Type
- Single Family
Est. Annual Taxes
- $1,568
Year Built
- Built in 2019
Lot Details
- 0.5 Acre Lot
- Lot Dimensions are 100x225x100x231
- Level Lot
Home Design
- Craftsman Architecture
- Slab Foundation
- Architectural Shingle Roof
- Vinyl Siding
- Stone Exterior Construction
Interior Spaces
- 1,777 Sq Ft Home
- 1,600-1,799 Sq Ft Home
- 1-Story Property
- Open Floorplan
- Ceiling Fan
- Gas Log Fireplace
- Living Room
- Dining Room
- Home Office
- Vinyl Flooring
- Fire and Smoke Detector
Kitchen
- Built-In Microwave
- Dishwasher
- Solid Surface Countertops
- Disposal
Bedrooms and Bathrooms
- 3 Main Level Bedrooms
- 2 Full Bathrooms
Laundry
- Laundry Room
- Laundry on main level
- Sink Near Laundry
- Washer and Electric Dryer Hookup
Attic
- Storage In Attic
- Pull Down Stairs to Attic
Parking
- 2 Car Attached Garage
- Garage Door Opener
Eco-Friendly Details
- Solar owned by a third party
Outdoor Features
- Above Ground Pool
- Patio
- Front Porch
Schools
- New Prospect Elementary School
- Mabry Middle School
- Chapman High School
Utilities
- Forced Air Heating and Cooling System
- Electric Water Heater
- Septic Tank
Community Details
- Built by Enchanted
Listing and Financial Details
- Assessor Parcel Number 1-24-13-025.37
Ownership History
Purchase Details
Home Financials for this Owner
Home Financials are based on the most recent Mortgage that was taken out on this home.Purchase Details
Home Financials for this Owner
Home Financials are based on the most recent Mortgage that was taken out on this home.Purchase Details
Similar Homes in Inman, SC
Home Values in the Area
Average Home Value in this Area
Purchase History
| Date | Type | Sale Price | Title Company |
|---|---|---|---|
| Deed | $345,000 | None Listed On Document | |
| Deed | $198,665 | None Available | |
| Interfamily Deed Transfer | -- | None Available | |
| Deed | $70,000 | None Available |
Mortgage History
| Date | Status | Loan Amount | Loan Type |
|---|---|---|---|
| Open | $276,000 | New Conventional | |
| Previous Owner | $186,879 | FHA |
Property History
| Date | Event | Price | Change | Sq Ft Price |
|---|---|---|---|---|
| 07/29/2025 07/29/25 | Sold | $345,000 | 0.0% | $216 / Sq Ft |
| 05/27/2025 05/27/25 | Price Changed | $345,000 | -1.4% | $216 / Sq Ft |
| 03/31/2025 03/31/25 | For Sale | $350,000 | +76.2% | $219 / Sq Ft |
| 12/23/2019 12/23/19 | Sold | $198,665 | +0.8% | $113 / Sq Ft |
| 11/12/2019 11/12/19 | For Sale | $197,165 | -- | $112 / Sq Ft |
Tax History Compared to Growth
Tax History
| Year | Tax Paid | Tax Assessment Tax Assessment Total Assessment is a certain percentage of the fair market value that is determined by local assessors to be the total taxable value of land and additions on the property. | Land | Improvement |
|---|---|---|---|---|
| 2024 | $1,568 | $9,135 | $1,999 | $7,136 |
| 2023 | $1,568 | $9,135 | $1,999 | $7,136 |
| 2022 | $1,406 | $7,944 | $1,400 | $6,544 |
| 2021 | $1,406 | $7,944 | $1,400 | $6,544 |
| 2020 | $1,383 | $7,944 | $1,400 | $6,544 |
| 2019 | $843 | $2,100 | $2,100 | $0 |
Agents Affiliated with this Home
-

Seller's Agent in 2025
Judy Gleed
Quartermaster Properties LLC
(864) 310-3522
126 Total Sales
-
N
Buyer's Agent in 2025
NON MLS MEMBER
Non MLS
-
D
Seller's Agent in 2019
DON HAZZARD
VARN AND ASSOCIATES
-

Seller Co-Listing Agent in 2019
DANA LEE
Century 21 Blackwell & Co
(864) 205-4614
14 Total Sales
Map
Source: Greater Greenville Association of REALTORS®
MLS Number: 1552689
APN: 1-24-13-025.37
- 366 Danleigh Way
- 197 Oliver Dr
- 191 Oliver Dr
- 187 Oliver Dr
- 264 Oliver Dr
- 6005 Highway 11
- 26 Coastline Dr
- 1215 Stoneleigh Rd
- 1320 Kildary Springs Rd
- 1310 Kildary Springs Rd
- 1255 Stoneleigh Rd
- 1340 Kildary Springs Rd
- 1330 Kildary Springs Rd
- 8551 Highway 9
- 1250 Stoneleigh Dr
- 1365 Kildary Springs Rd
- 1240 Stoneleigh Rd
- 1177 New Basin Dr
- Quincy Plan at New Prospect Haven
- Whitney Plan at New Prospect Haven
