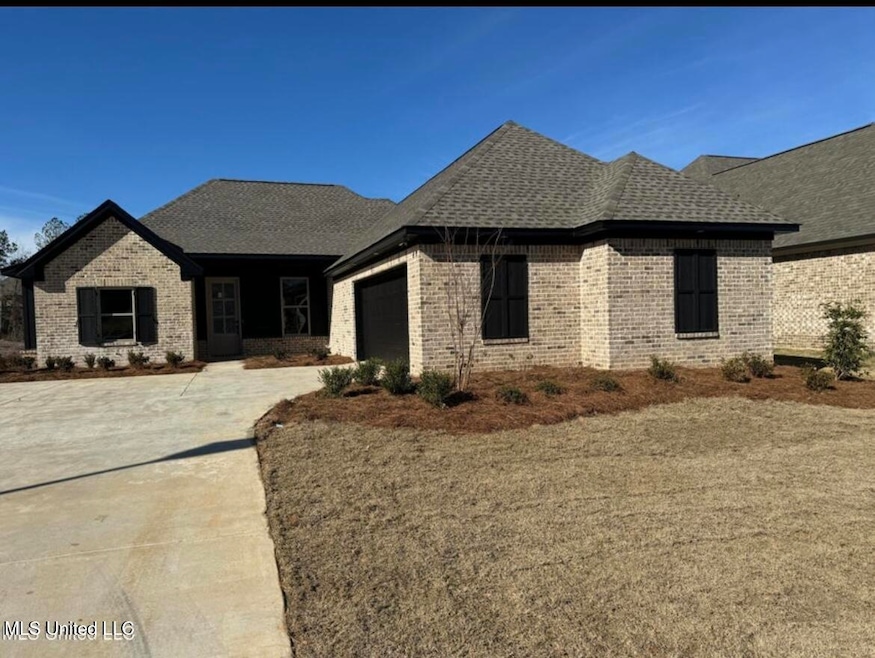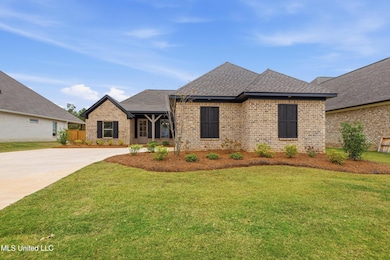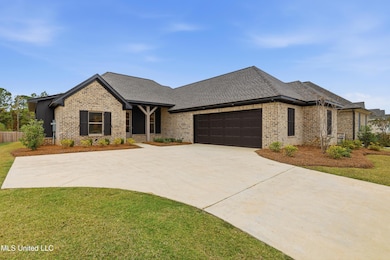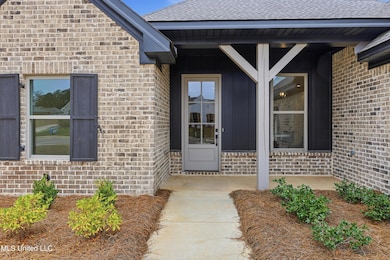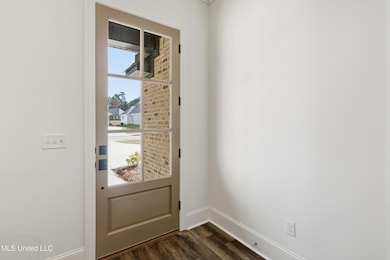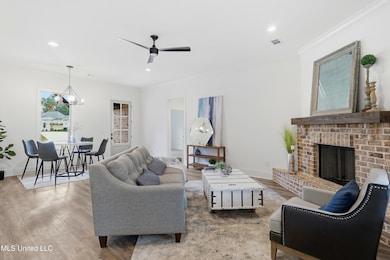221 Bronson Bend Flowood, MS 39232
Estimated payment $2,454/month
Total Views
27,936
4
Beds
2.5
Baths
2,034
Sq Ft
$197
Price per Sq Ft
Highlights
- New Construction
- Fireplace
- 1-Story Property
- Highland Bluff Elementary School Rated A-
- Cooling Available
- 2 Car Garage
About This Home
Welcome Home!! This beautiful 4 bedroom 2.5 bath is in one of Flowood's newest neighborhoods. The Lot is super private because it backs up to a green space. The inside has large living spaces, bathrooms, and tons of storage in the custom kitchen! Just a few houses down from the neighborhood pool. Make an appointment to see it today!
Home Details
Home Type
- Single Family
Year Built
- Built in 2025 | New Construction
Lot Details
- 0.25 Acre Lot
Parking
- 2 Car Garage
Home Design
- Architectural Shingle Roof
Interior Spaces
- 2,034 Sq Ft Home
- 1-Story Property
- Fireplace
Kitchen
- Dishwasher
- Disposal
Bedrooms and Bathrooms
- 4 Bedrooms
Schools
- Flowood Elementary School
- Northwest Rankin Middle School
- Northwest Rankin High School
Utilities
- Cooling Available
- Heating Available
Community Details
- Association fees include accounting/legal, management
- Bristol Crossing Subdivision
Listing and Financial Details
- Assessor Parcel Number Unassigned
Map
Create a Home Valuation Report for This Property
The Home Valuation Report is an in-depth analysis detailing your home's value as well as a comparison with similar homes in the area
Property History
| Date | Event | Price | List to Sale | Price per Sq Ft |
|---|---|---|---|---|
| 11/08/2025 11/08/25 | For Sale | $399,900 | -- | $197 / Sq Ft |
Source: MLS United
Source: MLS United
MLS Number: 4131048
Nearby Homes
- 225 Bronson Bend
- 230 Bronson Bend
- 232 Bronson Bend
- 218 Bronson Bend
- 201 Bronson Bend
- 192 Bronson Bend
- 187 Bronson Bend
- 181 Bronson Bend
- 191 Bronson Bend
- 199 Bronson Bend
- 179 Bronson Bend
- 159 Bronson Bend
- 169 Bronson Bend
- 167 Bronson Bend
- 185 Bronson Bend
- 241 Bronson Bend
- 215 Bronson Bend
- 231 Bronson Bend
- 100 Redbud Ct
- 161 Britton Cir
- 500 Avalon Way
- 348 Durham Ct
- 229 Brendalwood Blvd Unit B
- 229 Brendalwood Blvd Unit A
- 1703 Old Fannin Rd
- 473 Mockingbird Cir
- 575 Bradford Dr
- 1915 Community Bank Way
- 70 Lake Barnett Dr Unit The70
- 560 Dixton Dr
- 340 Freedom Ring Dr
- 635 Hampshire Dr
- 1045 Flynt Dr
- 2437B River Oaks Blvd Unit River Oaks Blvd
- 42 Fox Glen Cir
- 455 Crossgates Blvd
- 330 Cross Park Dr
- 2945 Layfair Dr
- 6300 Old Canton Rd
- 109 Pine Knoll Dr
Your Personal Tour Guide
Ask me questions while you tour the home.
