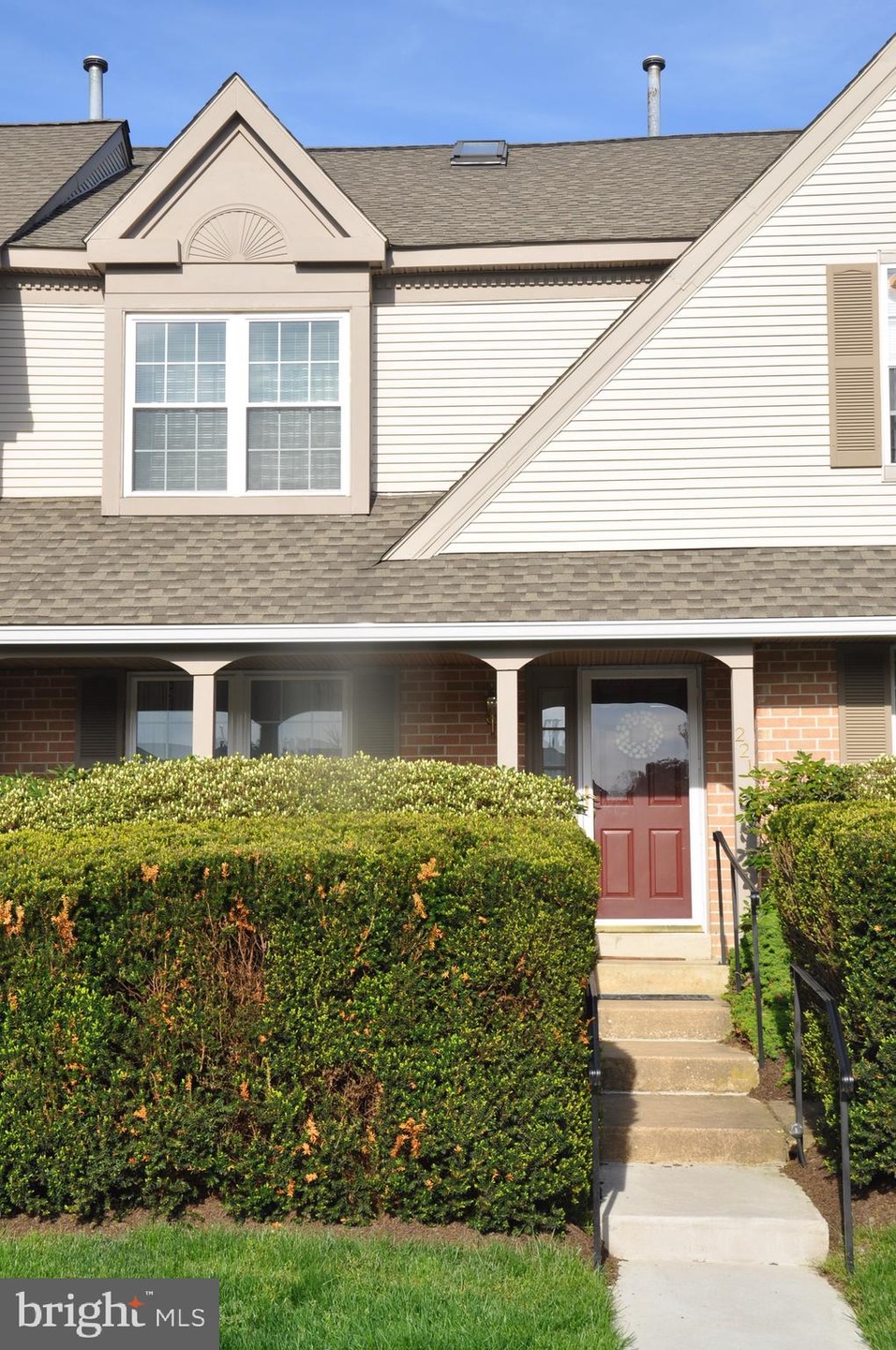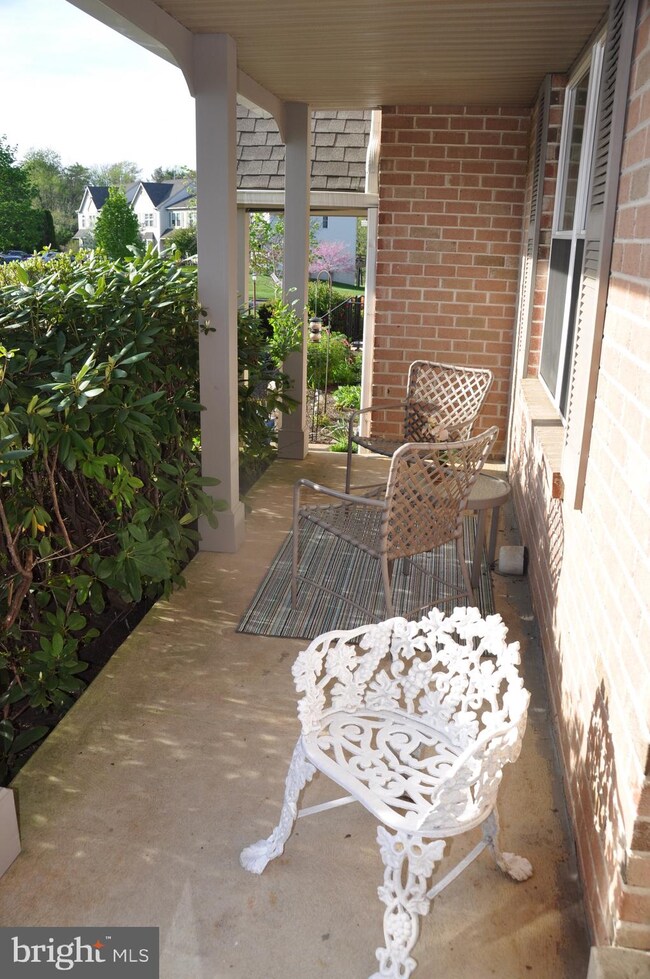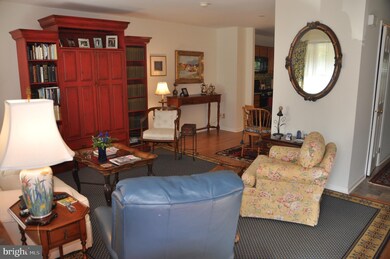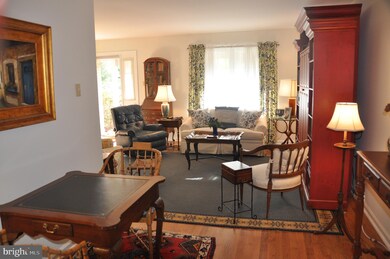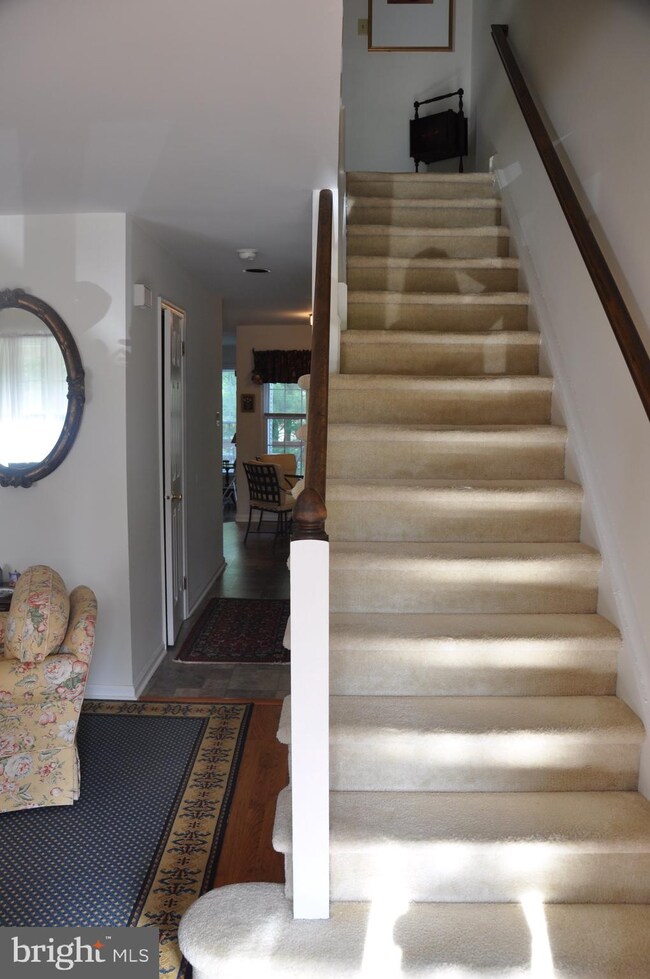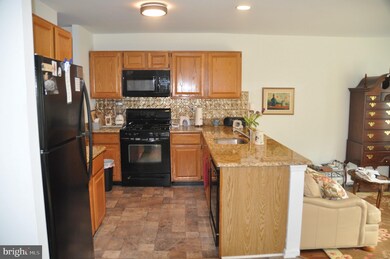
221 Cambridge Cir Unit 113 Kennett Square, PA 19348
Highlights
- Colonial Architecture
- Whirlpool Bathtub
- Upgraded Countertops
- Kennett High School Rated A-
- Loft
- Breakfast Room
About This Home
As of September 2019Over 300 square feet more than other townhomes just sold in Longwood Crossing! 221 Cambridge Circle is one of the only townhomes in Longwood Crossing that offers both a third floor bedroom/loft and a finished walkout basement with a wet bar. With both a living room and a separate family room on the main floor there is a space for everyone. The kitchen features granite countertops and a breakfast nook on one side and room for a more formal dining table on the other. From the kitchen you can step down into the cozy family room that features a gas fireplace and access out to a large back deck that was just replaced. The expansive finished basement follows the whole footprint of the home and includes a wet bar, closet, laundry room and access to a small outdoor area which looks out onto the neighboring trees. The master bedroom is exceptionally large with a built-in desk and a substantial walk-in closet. The master bath holds both a whirlpool tub with decking and a separate, stall shower and double vanity. Newer A/C, decking, windows and paint on the first floor make this house move-in ready. The HOA fees are substantially lower than other similar neighborhoods and the area offers walking trails and open space within the community. Two shopping areas are within walking distance and Kennett Borough is right down the road - all offering the convenience of dining, shopping and entertainment options. This home is immaculate and ready for you to make the space your own! The home comes with a one year home warranty.
Last Agent to Sell the Property
Monument Sotheby's International Realty Listed on: 04/24/2019

Townhouse Details
Home Type
- Townhome
Est. Annual Taxes
- $4,589
Year Built
- Built in 1990
Lot Details
- 925 Sq Ft Lot
- Backs To Open Common Area
- Property is in good condition
HOA Fees
- $112 Monthly HOA Fees
Home Design
- Colonial Architecture
- Brick Exterior Construction
- Pitched Roof
- Shingle Roof
- Aluminum Siding
- Vinyl Siding
Interior Spaces
- Property has 3 Levels
- Wet Bar
- Bar
- Skylights
- Recessed Lighting
- Gas Fireplace
- Replacement Windows
- Window Treatments
- Window Screens
- Family Room Off Kitchen
- Living Room
- Breakfast Room
- Formal Dining Room
- Loft
- Home Security System
Kitchen
- Eat-In Kitchen
- Gas Oven or Range
- Built-In Microwave
- Dishwasher
- Upgraded Countertops
- Disposal
Flooring
- Carpet
- Laminate
- Tile or Brick
- Vinyl
Bedrooms and Bathrooms
- 3 Bedrooms
- En-Suite Primary Bedroom
- En-Suite Bathroom
- Walk-In Closet
- Whirlpool Bathtub
Laundry
- Dryer
- Washer
Finished Basement
- Heated Basement
- Walk-Out Basement
- Basement Fills Entire Space Under The House
- Exterior Basement Entry
- Laundry in Basement
Parking
- 2 Open Parking Spaces
- 2 Parking Spaces
- Off-Street Parking
Utilities
- Forced Air Heating and Cooling System
- Natural Gas Water Heater
- Cable TV Available
Listing and Financial Details
- Tax Lot 0566
- Assessor Parcel Number 62-04 -0566
Community Details
Overview
- $980 Capital Contribution Fee
- Association fees include common area maintenance, lawn care front, trash, snow removal
- $51 Other Monthly Fees
- Penco Management HOA, Phone Number (610) 459-9002
- Longwood Crossing Subdivision
Recreation
- Jogging Path
Additional Features
- Common Area
- Fire and Smoke Detector
Ownership History
Purchase Details
Home Financials for this Owner
Home Financials are based on the most recent Mortgage that was taken out on this home.Purchase Details
Home Financials for this Owner
Home Financials are based on the most recent Mortgage that was taken out on this home.Similar Home in Kennett Square, PA
Home Values in the Area
Average Home Value in this Area
Purchase History
| Date | Type | Sale Price | Title Company |
|---|---|---|---|
| Deed | $266,000 | Chadds Ford Abstract Inc | |
| Deed | $237,000 | None Available |
Mortgage History
| Date | Status | Loan Amount | Loan Type |
|---|---|---|---|
| Open | $52,000 | Credit Line Revolving | |
| Open | $250,000 | New Conventional | |
| Closed | $252,700 | New Conventional | |
| Previous Owner | $189,600 | New Conventional |
Property History
| Date | Event | Price | Change | Sq Ft Price |
|---|---|---|---|---|
| 09/10/2019 09/10/19 | Sold | $266,000 | -1.4% | $108 / Sq Ft |
| 08/04/2019 08/04/19 | Pending | -- | -- | -- |
| 06/20/2019 06/20/19 | Price Changed | $269,900 | -1.8% | $110 / Sq Ft |
| 04/24/2019 04/24/19 | For Sale | $274,900 | +16.0% | $112 / Sq Ft |
| 09/22/2014 09/22/14 | Sold | $237,000 | -1.1% | $138 / Sq Ft |
| 08/26/2014 08/26/14 | Pending | -- | -- | -- |
| 08/20/2014 08/20/14 | For Sale | $239,735 | -- | $140 / Sq Ft |
Tax History Compared to Growth
Tax History
| Year | Tax Paid | Tax Assessment Tax Assessment Total Assessment is a certain percentage of the fair market value that is determined by local assessors to be the total taxable value of land and additions on the property. | Land | Improvement |
|---|---|---|---|---|
| 2025 | $5,042 | $123,640 | $22,330 | $101,310 |
| 2024 | $5,042 | $123,640 | $22,330 | $101,310 |
| 2023 | $4,944 | $123,640 | $22,330 | $101,310 |
| 2022 | $4,812 | $123,640 | $22,330 | $101,310 |
| 2021 | $4,740 | $123,640 | $22,330 | $101,310 |
| 2020 | $4,651 | $123,640 | $22,330 | $101,310 |
| 2019 | $4,589 | $123,640 | $22,330 | $101,310 |
| 2018 | $4,494 | $123,640 | $22,330 | $101,310 |
| 2017 | $4,180 | $123,640 | $22,330 | $101,310 |
| 2016 | $490 | $123,640 | $22,330 | $101,310 |
| 2015 | $490 | $123,640 | $22,330 | $101,310 |
| 2014 | $490 | $123,640 | $22,330 | $101,310 |
Agents Affiliated with this Home
-
Catherine Britt
C
Seller's Agent in 2019
Catherine Britt
Monument Sotheby's International Realty
(484) 432-1179
-
William Webster

Seller's Agent in 2014
William Webster
EXP Realty, LLC
(302) 367-5285
36 Total Sales
-
Andrew Jennison
A
Seller Co-Listing Agent in 2014
Andrew Jennison
EXP Realty, LLC
(302) 545-6537
50 in this area
64 Total Sales
-
Betsy Reinert
B
Buyer's Agent in 2014
Betsy Reinert
Long & Foster
(302) 981-9595
6 in this area
13 Total Sales
Map
Source: Bright MLS
MLS Number: PACT476746
APN: 62-004-0566.0000
- 161 Cambridge Cir Unit 77
- 707 Arbor Ln Unit 32
- 223 Victoria Gardens Dr Unit L
- 123 Victoria Gardens Dr Unit A
- 209 Victoria Gardens Dr
- 306 Victoria Gardens Dr Unit D
- 285 Cherry Ln Unit 6065
- 105 Waywood Ln Unit 35
- 39 E Jonathan Ct
- 65 E Jonathan Ct Unit 65
- 573 School House Rd
- 103 Richardsons Brook Dr
- 587 School House Rd
- 302 Merion Ct
- 701 Cascade Way
- 16 Pointe Place Unit 3
- 14 Pointe Place Unit 2
- 100 Ithan Ct
- 995 Baneswood Dr
- 962 E Baltimore Pike
