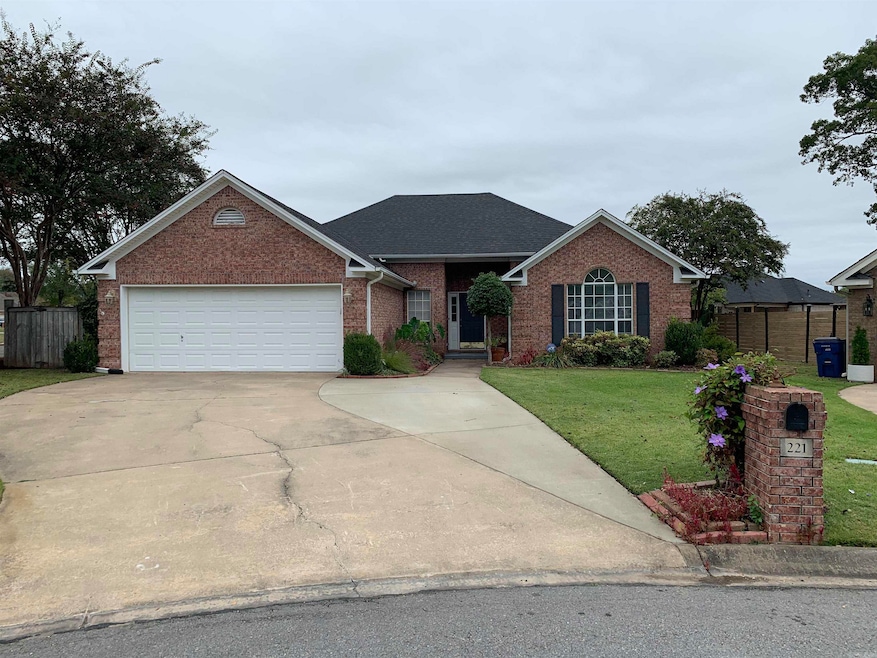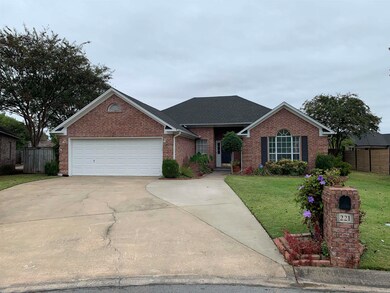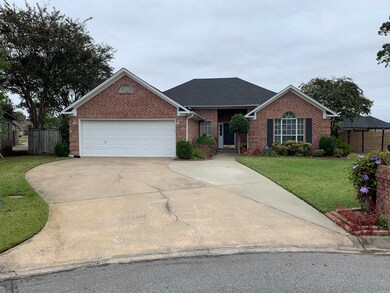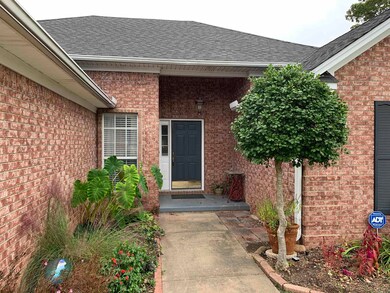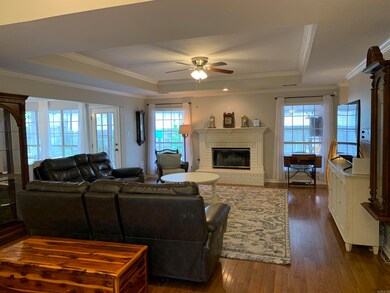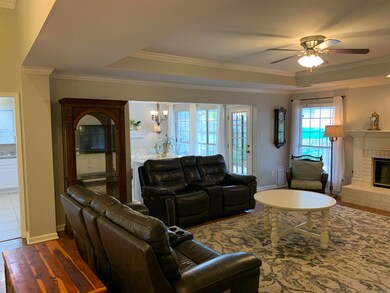
221 Chantilly Cir Maumelle, AR 72113
Highlights
- Golf Course Community
- Traditional Architecture
- Whirlpool Bathtub
- Deck
- Wood Flooring
- Great Room
About This Home
As of November 2024The Country Club of Arkansas - end of cul-de-sac! Nice wood floors in living areas and 2 guest rooms, carpet in owners. Quartz kitchen with breakfast bar and breakfast area, adjoins dining and great room. Split bedroom plan, currently guest bedrooms merged to second master suite, can be separated before closing. Front garage, backyard corner adjoins alley. Covered patio, electric lift to attic for storage.
Home Details
Home Type
- Single Family
Est. Annual Taxes
- $2,671
Year Built
- Built in 1996
Lot Details
- 10,200 Sq Ft Lot
- Partially Fenced Property
- Wood Fence
- Level Lot
- Sprinkler System
HOA Fees
- $8 Monthly HOA Fees
Parking
- 2 Car Garage
Home Design
- Traditional Architecture
- Brick Exterior Construction
- Slab Foundation
- Architectural Shingle Roof
Interior Spaces
- 2,069 Sq Ft Home
- 1-Story Property
- Tray Ceiling
- Ceiling Fan
- Wood Burning Fireplace
- Fireplace With Gas Starter
- Insulated Windows
- Window Treatments
- Insulated Doors
- Great Room
- Formal Dining Room
- Attic Floors
Kitchen
- Eat-In Kitchen
- Breakfast Bar
- Gas Range
- Dishwasher
- Disposal
Flooring
- Wood
- Carpet
- Tile
Bedrooms and Bathrooms
- 3 Bedrooms
- Walk-In Closet
- 2 Full Bathrooms
- Whirlpool Bathtub
- Walk-in Shower
Laundry
- Laundry Room
- Washer Hookup
Home Security
- Home Security System
- Fire and Smoke Detector
Accessible Home Design
- Handicap Accessible
Outdoor Features
- Deck
- Patio
- Porch
Utilities
- Central Heating and Cooling System
- Underground Utilities
- Gas Water Heater
Listing and Financial Details
- Assessor Parcel Number 42M0260346400
Community Details
Overview
- Other Mandatory Fees
Amenities
- Picnic Area
Recreation
- Golf Course Community
- Tennis Courts
- Community Playground
- Community Pool
- Bike Trail
Ownership History
Purchase Details
Home Financials for this Owner
Home Financials are based on the most recent Mortgage that was taken out on this home.Purchase Details
Purchase Details
Home Financials for this Owner
Home Financials are based on the most recent Mortgage that was taken out on this home.Purchase Details
Purchase Details
Purchase Details
Purchase Details
Purchase Details
Home Financials for this Owner
Home Financials are based on the most recent Mortgage that was taken out on this home.Purchase Details
Home Financials for this Owner
Home Financials are based on the most recent Mortgage that was taken out on this home.Similar Homes in Maumelle, AR
Home Values in the Area
Average Home Value in this Area
Purchase History
| Date | Type | Sale Price | Title Company |
|---|---|---|---|
| Warranty Deed | $175,000 | None Listed On Document | |
| Quit Claim Deed | -- | First National Title Company | |
| Warranty Deed | $220,000 | First National Title Company | |
| Interfamily Deed Transfer | -- | None Available | |
| Warranty Deed | $202,000 | First National Title Company | |
| Quit Claim Deed | -- | None Available | |
| Interfamily Deed Transfer | -- | None Available | |
| Interfamily Deed Transfer | -- | Professional Land Title Comp | |
| Quit Claim Deed | -- | Beach Abstract & Guaranty Co |
Mortgage History
| Date | Status | Loan Amount | Loan Type |
|---|---|---|---|
| Open | $173,800 | VA | |
| Previous Owner | $220,000 | VA | |
| Previous Owner | $32,242 | Unknown | |
| Previous Owner | $42,000 | No Value Available | |
| Previous Owner | $152,500 | Purchase Money Mortgage |
Property History
| Date | Event | Price | Change | Sq Ft Price |
|---|---|---|---|---|
| 11/27/2024 11/27/24 | Sold | $325,500 | -2.8% | $157 / Sq Ft |
| 11/08/2024 11/08/24 | For Sale | $334,900 | +52.2% | $162 / Sq Ft |
| 02/25/2019 02/25/19 | Pending | -- | -- | -- |
| 02/14/2019 02/14/19 | Sold | $220,000 | -2.0% | $105 / Sq Ft |
| 12/17/2018 12/17/18 | For Sale | $224,500 | -- | $108 / Sq Ft |
Tax History Compared to Growth
Tax History
| Year | Tax Paid | Tax Assessment Tax Assessment Total Assessment is a certain percentage of the fair market value that is determined by local assessors to be the total taxable value of land and additions on the property. | Land | Improvement |
|---|---|---|---|---|
| 2023 | $2,985 | $47,456 | $8,000 | $39,456 |
| 2022 | $2,472 | $47,456 | $8,000 | $39,456 |
| 2021 | $2,511 | $39,920 | $9,600 | $30,320 |
| 2020 | $2,511 | $39,920 | $9,600 | $30,320 |
| 2019 | $2,511 | $39,920 | $9,600 | $30,320 |
| 2018 | $2,511 | $39,920 | $9,600 | $30,320 |
| 2017 | $2,511 | $39,920 | $9,600 | $30,320 |
| 2016 | $2,706 | $43,550 | $12,000 | $31,550 |
| 2015 | $2,706 | $43,016 | $12,000 | $31,016 |
| 2014 | $2,706 | $43,016 | $12,000 | $31,016 |
Agents Affiliated with this Home
-
Tracy Gill

Seller's Agent in 2024
Tracy Gill
Crye-Leike
(501) 258-5888
69 in this area
78 Total Sales
-
Hunter Ray

Buyer's Agent in 2024
Hunter Ray
Ultra Properties
(501) 915-2838
18 in this area
163 Total Sales
-
Patty Knox

Seller's Agent in 2019
Patty Knox
CBRPM Group
(501) 843-3505
45 Total Sales
Map
Source: Cooperative Arkansas REALTORS® MLS
MLS Number: 24040821
APN: 42M-026-03-464-00
- 225 Country Club Parkway (24 Units)
- 136 Nemours Ct
- 24 Cinderwood Cove
- 11 Sharondale Ct
- 7 Yazoo Cove
- 44 Nancy Lopez Ct
- 24 Yazoo Cir
- 119 Marseille Dr
- 107 Bouriese Cir
- 113 Bouriese Cir
- 9 Leeward Ct
- 108 Bouriese Cir
- 13 Suwannee Cove
- 125 Sancerre Dr
- 2 Riverland Dr
- 165 Auriel Cir
- 7 Platte Cove
- 31 Norfork Dr
- 26 Norfork Dr
- 223 Maranes Cir
