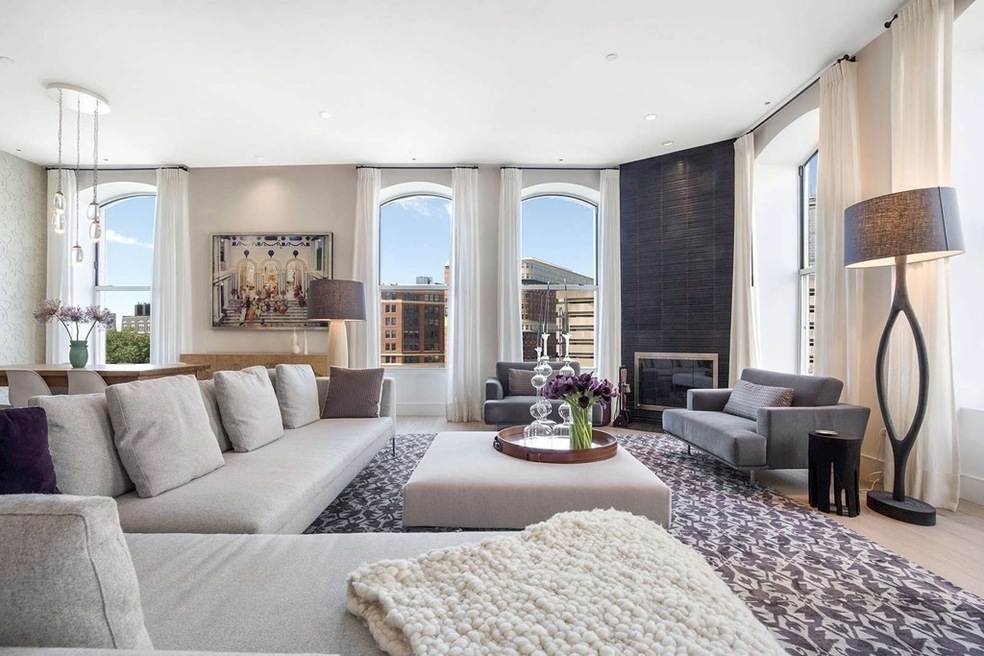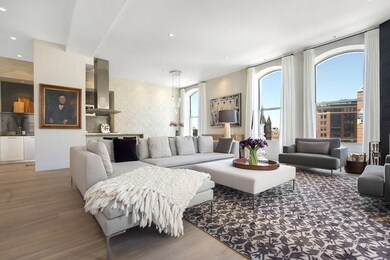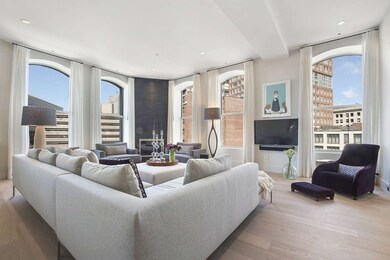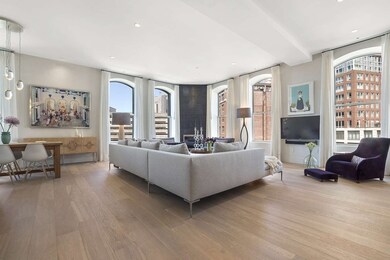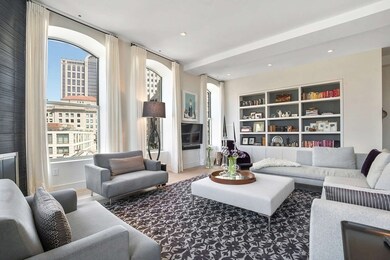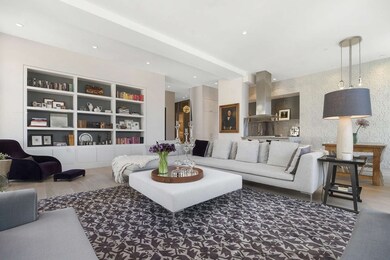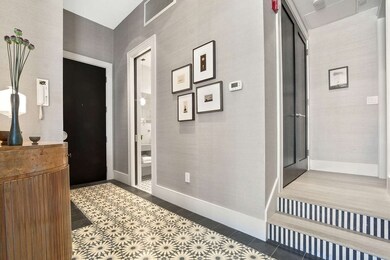
221 Columbus Ave Unit 404 Boston, MA 02116
Back Bay NeighborhoodHighlights
- Concierge
- 4-minute walk to Back Bay Station
- Wood Flooring
- Deck
- Property is near public transit
- 1-minute walk to Frieda Garcia Park
About This Home
As of September 2018Located on 4th Floor of The Pope Condominiums! Loft-like, designed with extra high ceilings and large windows that allow for amazing sunlight and views. This home was completely renovated with the best quality and high end finishes. It's a must see! Doorman M-F 7am to 7pm, room service from award winning Mistral. Amazing direct elevator access to Enormous Common Roof Deck on 8th floor with views, great sun exposure, kitchenette, powder room, gas grill and herb garden. Garage Parking space under the building. This unit meets most check list items for the buyer who wants a unique and hard to find home. Seller can close in September.
Last Agent to Sell the Property
Gibson Sotheby's International Realty Listed on: 07/09/2018

Property Details
Home Type
- Condominium
Est. Annual Taxes
- $17,994
Year Built
- Built in 1899
HOA Fees
- $1,742 Monthly HOA Fees
Parking
- 1 Car Attached Garage
- Tuck Under Parking
- Assigned Parking
Interior Spaces
- 1,869 Sq Ft Home
- 1-Story Property
- 1 Fireplace
- Wood Flooring
- Intercom
Kitchen
- Oven
- Range with Range Hood
- Freezer
- Dishwasher
Bedrooms and Bathrooms
- 2 Bedrooms
- 2 Full Bathrooms
Laundry
- Laundry in unit
- Dryer
- Washer
Location
- Property is near public transit
- Property is near schools
Additional Features
- Deck
- Forced Air Heating and Cooling System
Listing and Financial Details
- Assessor Parcel Number W:04 P:01147 S:028
Community Details
Overview
- Association fees include insurance, maintenance structure, ground maintenance, snow removal, trash
- 25 Units
- Mid-Rise Condominium
- The Albert A. Pope Building Community
Amenities
- Concierge
- Doorman
- Common Area
- Shops
- Coin Laundry
- Elevator
Recreation
- Tennis Courts
- Park
- Jogging Path
- Bike Trail
Pet Policy
- Pets Allowed
Similar Homes in Boston, MA
Home Values in the Area
Average Home Value in this Area
Property History
| Date | Event | Price | Change | Sq Ft Price |
|---|---|---|---|---|
| 09/18/2018 09/18/18 | Sold | $2,550,000 | -1.9% | $1,364 / Sq Ft |
| 07/23/2018 07/23/18 | Pending | -- | -- | -- |
| 07/09/2018 07/09/18 | For Sale | $2,600,000 | +26.2% | $1,391 / Sq Ft |
| 07/15/2015 07/15/15 | Sold | $2,060,000 | 0.0% | $1,102 / Sq Ft |
| 05/28/2015 05/28/15 | Pending | -- | -- | -- |
| 05/24/2015 05/24/15 | Off Market | $2,060,000 | -- | -- |
| 05/22/2015 05/22/15 | For Sale | $2,095,000 | +4.9% | $1,121 / Sq Ft |
| 02/04/2015 02/04/15 | Sold | $1,997,500 | 0.0% | $1,069 / Sq Ft |
| 01/20/2015 01/20/15 | Pending | -- | -- | -- |
| 01/19/2015 01/19/15 | Off Market | $1,997,500 | -- | -- |
| 01/15/2015 01/15/15 | For Sale | $1,825,000 | 0.0% | $976 / Sq Ft |
| 01/16/2012 01/16/12 | Rented | $6,800 | 0.0% | -- |
| 12/17/2011 12/17/11 | Under Contract | -- | -- | -- |
| 11/17/2011 11/17/11 | For Rent | $6,800 | -- | -- |
Tax History Compared to Growth
Agents Affiliated with this Home
-
Beth Dickerson

Seller's Agent in 2018
Beth Dickerson
Gibson Sothebys International Realty
(617) 510-8565
33 in this area
93 Total Sales
-
Tracy Campion

Buyer's Agent in 2018
Tracy Campion
Campion & Company Fine Homes Real Estate
(617) 851-3506
157 in this area
356 Total Sales
-
Michael Harper

Seller's Agent in 2015
Michael Harper
Coldwell Banker Realty - Boston
(617) 480-3938
25 in this area
111 Total Sales
-
Josh Golden

Seller's Agent in 2015
Josh Golden
Luxury Residential Group, LLC
(617) 233-5800
2 in this area
20 Total Sales
-
Michelle Otey

Buyer's Agent in 2015
Michelle Otey
Luxury Residential Group, LLC
(617) 279-3334
7 in this area
55 Total Sales
-
Edward Sliby
E
Buyer's Agent in 2012
Edward Sliby
Simon & Nickels Real Estate
(508) 577-5706
3 Total Sales
Map
Source: MLS Property Information Network (MLS PIN)
MLS Number: 72358252
- 221 Columbus Ave Unit 202
- 400 Stuart St Unit 15G
- 400 Stuart St Unit 18F
- 400 Stuart St Unit 18C
- 400 Stuart St Unit 29C
- 400 Stuart St Unit 17C
- 17 Cazenove St Unit 404
- 40 Isabella St Unit 4W
- 285 Columbus Ave Unit 606
- 285 Columbus Ave Unit 407
- 285 Columbus Ave Unit 803
- 1 Saint Charles St Unit 3
- 82 Berkeley St Unit 5
- 70 Clarendon St Unit 1
- 430 Stuart St Unit 1507
- 430 Stuart St Unit 1601
- 430 Stuart St Unit 27DE
- 430 Stuart St Unit 32F
- 430 Stuart St Unit 1608
- 430 Stuart St Unit 25D
