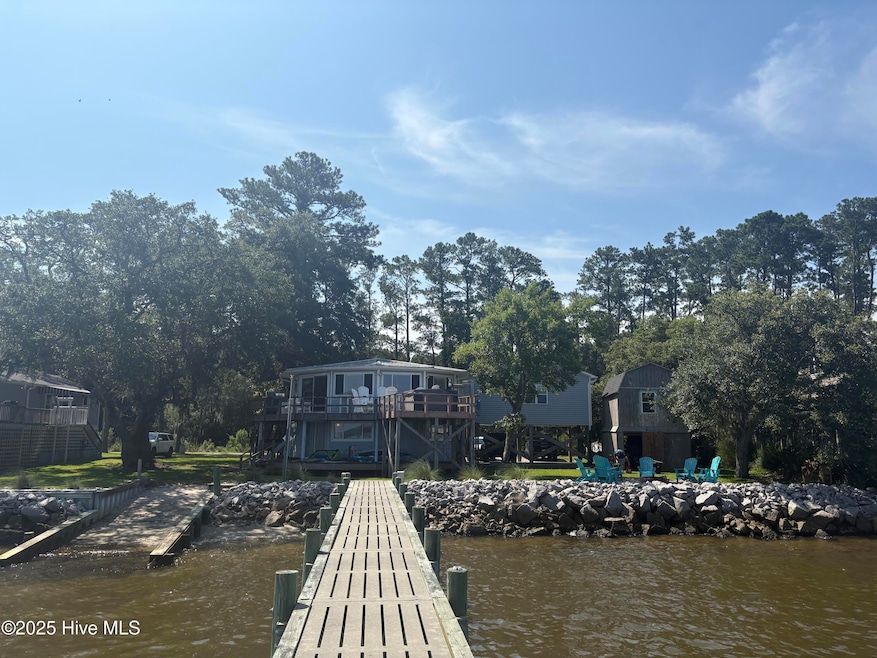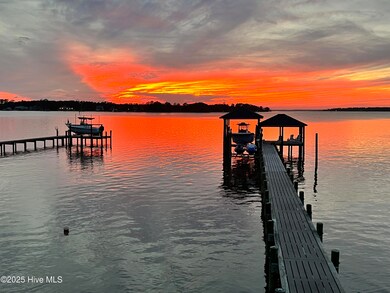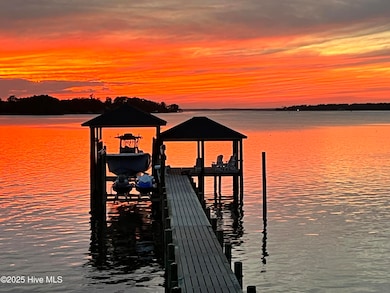
221 Creek Rd Beaufort, NC 28516
Estimated payment $4,453/month
Highlights
- Boat Dock
- Boat Ramp
- Spa
- Beaufort Elementary School Rated A-
- Boat Lift
- Waterfront
About This Home
This home may cause extreme relaxation and spontaneous boat ownership. Introducing your personal slice of waterfront heaven with a panoramic view of Adams Creek - where the fish are biting, the breeze is just right, and the dolphin sightings are frequent!This 2-bedroom, 2.5-bath beauty comes with a bonus master suite. The two main bedrooms are downstairs and share a full bathroom and laundry area. The primary suite is on the 2nd floor with the main living areas of the home. LVP flooring throughout means you can drip dry after a dip in the hot tub on the deck without fear - it's basically waterproof adulting.The updated kitchen features quartz countertops and modern appliances, perfect for pretending you're on a cooking show (with waterfront views as your backdrop). We recommend using the dishwasher before you jump in the hot tub with a glass of wine. Or don't. Who's judging?Outside? Oh honey, outside is where the magic happens. We're talking: 200-ft hog slat dock (fancy words for ''bring all your boats and friends''), Gazebo for shady cocktails and Insta-worthy sunsets, two boat lifts (13,000 lb & 8,000 lb), a 12x16 storage shed with a loft area and mini-split, and your very own private boat ramp.Whether you're a water-loving hermit or an aspiring pontoon-party legend, this home is ready for your vibe.Don't just buy a house - level up your lifestyle.Your waterfront kingdom awaits.
Last Listed By
Keller Williams Crystal Coast License #298485 Listed on: 06/10/2025
Home Details
Home Type
- Single Family
Est. Annual Taxes
- $1,425
Year Built
- Built in 1972
Lot Details
- 0.28 Acre Lot
- Lot Dimensions are 100x127x100x116
- Waterfront
Parking
- Gravel Driveway
Home Design
- Raised Foundation
- Wood Frame Construction
- Shingle Roof
- Metal Roof
- Wood Siding
- Vinyl Siding
- Stick Built Home
Interior Spaces
- 1,698 Sq Ft Home
- 2-Story Property
- Combination Dining and Living Room
- Luxury Vinyl Plank Tile Flooring
- Water Views
- Washer and Dryer Hookup
Bedrooms and Bathrooms
- 2 Bedrooms
- Walk-in Shower
Outdoor Features
- Spa
- Bulkhead
- Boat Lift
- Boat Ramp
- Deck
Schools
- Beaufort Elementary And Middle School
- East Carteret High School
Utilities
- Heating Available
- Electric Water Heater
Listing and Financial Details
- Assessor Parcel Number 740301471363000
Community Details
Overview
- No Home Owners Association
- Royal Place Subdivision
Recreation
- Boat Dock
Map
Home Values in the Area
Average Home Value in this Area
Tax History
| Year | Tax Paid | Tax Assessment Tax Assessment Total Assessment is a certain percentage of the fair market value that is determined by local assessors to be the total taxable value of land and additions on the property. | Land | Improvement |
|---|---|---|---|---|
| 2024 | $20 | $352,554 | $136,500 | $216,054 |
| 2023 | $2,041 | $352,554 | $136,500 | $216,054 |
| 2022 | $1,970 | $352,554 | $136,500 | $216,054 |
| 2021 | $1,864 | $331,796 | $136,500 | $195,296 |
| 2020 | $1,833 | $329,052 | $136,500 | $192,552 |
| 2019 | $1,231 | $284,073 | $94,640 | $189,433 |
| 2017 | $1,169 | $267,371 | $94,640 | $172,731 |
| 2016 | $1,169 | $267,371 | $94,640 | $172,731 |
| 2015 | $1,143 | $267,371 | $94,640 | $172,731 |
| 2014 | -- | $169,206 | $82,175 | $87,031 |
Property History
| Date | Event | Price | Change | Sq Ft Price |
|---|---|---|---|---|
| 10/03/2014 10/03/14 | Sold | $273,273 | -5.4% | $176 / Sq Ft |
| 08/23/2014 08/23/14 | Pending | -- | -- | -- |
| 04/24/2014 04/24/14 | For Sale | $289,000 | -- | $186 / Sq Ft |
Purchase History
| Date | Type | Sale Price | Title Company |
|---|---|---|---|
| Interfamily Deed Transfer | -- | Servicelink | |
| Interfamily Deed Transfer | -- | None Available |
Mortgage History
| Date | Status | Loan Amount | Loan Type |
|---|---|---|---|
| Closed | $261,000 | New Conventional | |
| Closed | $262,500 | New Conventional | |
| Closed | $15,000 | Credit Line Revolving | |
| Closed | $143,803 | Unknown | |
| Closed | $80,000 | Credit Line Revolving |
Similar Homes in the area
Source: Hive MLS
MLS Number: 100512725
APN: 7403.01.47.1363000
- 259 Creek Rd
- 137 Waterway Dr
- 131 Waterway Rd
- 118 Waterway Rd
- 205 Ida Bell Ln
- 252 Jonaquins Dr
- 218 Jonaquins Dr
- 102 Cummins Creek Rd
- 4782 Merrimon Rd
- 480 Prichard Ave
- 221 Prichard
- 120 4-H Rd
- 115 Cartuca Trail
- 115 Staysail Ln
- 4949 Adams Creek Rd
- 120 Merrimon Bay
- 115 Merrimon Bay Dr
- 1005 Paradise Dr
- 136 Garbacon Dr
- 149 Heron Dr


