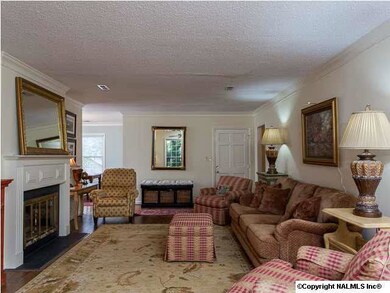
221 Danville Ct SW Huntsville, AL 35802
Whitesburg NeighborhoodEstimated Value: $229,687 - $256,000
Highlights
- No Units Above
- Traditional Architecture
- Community Pool
- Virgil Grissom High School Rated A-
- 1 Fireplace
- Double Pane Windows
About This Home
As of July 2013Ideal location! Close to shopping and schools. Second floor condo in the only stand-alone building in the complex. Move in ready with extra large great room with fireplace, dining room, and an eat in kitchen with lots of cabints and counter space New stainless appliances in kitchen, new hardwood flooring throughout. Great screened in back porch.
Last Agent to Sell the Property
Roy Claytor
CRYE-LEIKE REALTORS - Hsv License #000020501 Listed on: 04/24/2013
Last Buyer's Agent
Lea Ellison
Keller Williams Realty License #82529
Property Details
Home Type
- Condominium
Est. Annual Taxes
- $2,071
Year Built
- 1985
Lot Details
- 87
HOA Fees
- $261 Monthly HOA Fees
Home Design
- Traditional Architecture
- Slab Foundation
- Roof Vent Fans
Interior Spaces
- 1,480 Sq Ft Home
- Property has 2 Levels
- 1 Fireplace
- Double Pane Windows
Kitchen
- Oven or Range
- Microwave
- Dishwasher
Bedrooms and Bathrooms
- 2 Bedrooms
- Primary bedroom located on second floor
- 2 Full Bathrooms
Laundry
- Dryer
- Washer
Schools
- Whitesburg Elementary School
- Grissom High School
Additional Features
- No Units Above
- Central Heating and Cooling System
Listing and Financial Details
- Tax Lot 221
- Assessor Parcel Number 1809302000076011
Community Details
Overview
- Association fees include ext water, maintenance structure, insurance, water, pest control, sewer, trash, cable TV, ground maintenance
- Erem Association
- Maxwell Place Condos Subdivision
Amenities
- Common Area
Recreation
- Community Pool
Ownership History
Purchase Details
Home Financials for this Owner
Home Financials are based on the most recent Mortgage that was taken out on this home.Purchase Details
Home Financials for this Owner
Home Financials are based on the most recent Mortgage that was taken out on this home.Similar Homes in Huntsville, AL
Home Values in the Area
Average Home Value in this Area
Purchase History
| Date | Buyer | Sale Price | Title Company |
|---|---|---|---|
| Volinski Ronald Chase | $128,497 | None Available | |
| Price Dana L | -- | -- |
Mortgage History
| Date | Status | Borrower | Loan Amount |
|---|---|---|---|
| Open | Volinski Ronald Chase | $122,072 | |
| Previous Owner | Price Dana L | $116,000 |
Property History
| Date | Event | Price | Change | Sq Ft Price |
|---|---|---|---|---|
| 10/03/2013 10/03/13 | Off Market | $128,497 | -- | -- |
| 07/03/2013 07/03/13 | Sold | $128,497 | -1.1% | $87 / Sq Ft |
| 06/17/2013 06/17/13 | Pending | -- | -- | -- |
| 04/24/2013 04/24/13 | For Sale | $129,900 | -- | $88 / Sq Ft |
Tax History Compared to Growth
Tax History
| Year | Tax Paid | Tax Assessment Tax Assessment Total Assessment is a certain percentage of the fair market value that is determined by local assessors to be the total taxable value of land and additions on the property. | Land | Improvement |
|---|---|---|---|---|
| 2024 | $2,071 | $35,700 | $6,000 | $29,700 |
| 2023 | $2,071 | $32,800 | $6,000 | $26,800 |
| 2022 | $1,714 | $29,560 | $6,000 | $23,560 |
| 2021 | $1,598 | $27,560 | $4,000 | $23,560 |
| 2020 | $722 | $13,280 | $1,500 | $11,780 |
| 2019 | $722 | $13,280 | $1,500 | $11,780 |
| 2018 | $725 | $13,320 | $0 | $0 |
| 2017 | $692 | $12,760 | $0 | $0 |
| 2016 | $692 | $12,760 | $0 | $0 |
| 2015 | $725 | $13,320 | $0 | $0 |
| 2014 | $733 | $13,460 | $0 | $0 |
Agents Affiliated with this Home
-
R
Seller's Agent in 2013
Roy Claytor
Crye-Leike
-
L
Buyer's Agent in 2013
Lea Ellison
Keller Williams Realty
Map
Source: ValleyMLS.com
MLS Number: 962992
APN: 18-09-30-2-000-076.011
- 211 Inverness Dr SW
- 303 Inverness Dr SW
- 318 Drury Ln SW Unit 318
- 326 Inverness Dr SW
- 344 Inverness Dr SW
- 338 Missy Ln SW Unit 3
- 235 Inverness Dr SW
- 8009 Whitesburg Dr SE
- 2101 Sevenbark Branch SW
- 2007 Reaches Place SW Unit B
- 2021 Woodlawn Dr SW
- 3025 Live Oak Ln SW
- 3021 Live Oak Ln SW Unit 28-A
- 7811 Perry St SW
- 2113 Greenwood Place SW
- 2026 Woodlawn Dr SW Unit 2026
- 2020 Woodlawn Dr SW
- 7916 Valley View Dr SE
- 2094 Woodlawn Dr SW
- 2058 Woodlawn Dr SW
- 221 Danville Ct SW
- 219 Danville Ct SW
- 303 Kensington Ct SW
- 319 Kensington Ct SW
- 317 Kensington Ct SW Unit 317
- 215 Danville Ct SW
- 204 Inverness Dr SW Unit 204
- 208 Inverness Dr SW
- 313 Kensington Ct SW Unit 313
- 205 Danville Ct SW
- 205 Danville Ct SW Unit n/a
- 309 Kensington Ct SW Unit 309
- 209 Danville Ct SW
- 211 Danville Ct SW
- 211 Danville Ct SW Unit 211
- 203 Danville Ct SW Unit 203
- 307 Kensington Ct SW
- 302 Kensington Ct SW
- 213 Danville Ct SW
- 300 Kensington Ct SW Unit 300






