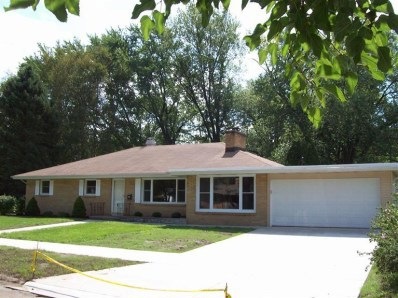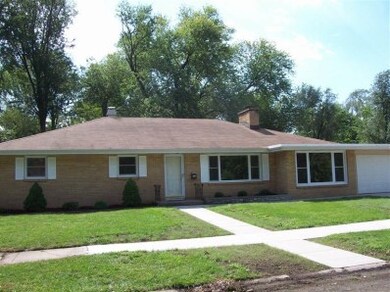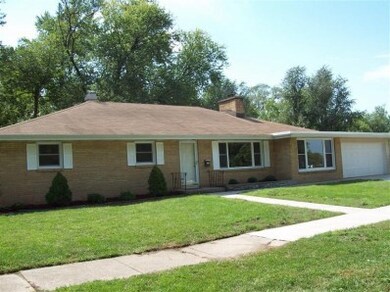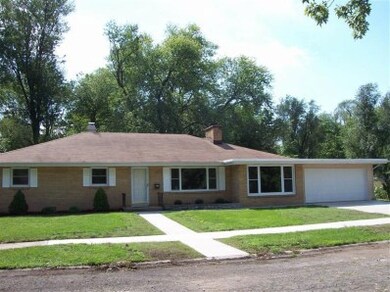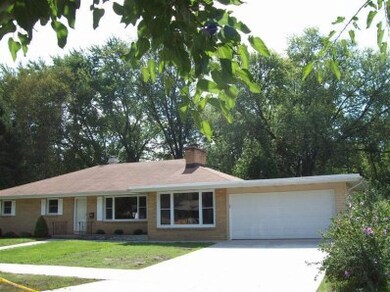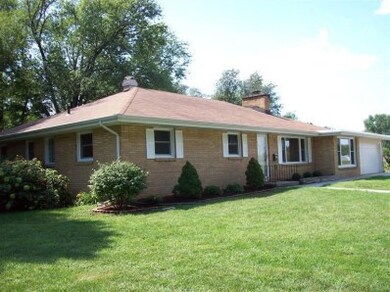
221 E 11th Place Hobart, IN 46342
Highlights
- Living Room with Fireplace
- Screened Porch
- 2 Car Attached Garage
- Ranch Style House
- Formal Dining Room
- Cooling Available
About This Home
As of July 2018Finally! A home that has everything you've wanted in your new home. This sprawling brick ranch is located at the end of a quiet street that has no thru traffic. The home has been totally updated. Many rooms, including the kitchen and both baths, have been gutted down to the walls and rebuilt. The kitchen is a cook's dream with new maple cabinets, dishwasher, microwave, counter tops and porcelain tile. The kitchen opens to a large screened porch that overlooks the patio, firepit and a 8x12 wood shed. The formal dining room and all three bedrooms have beautifully refinished wood floors. All windows, 6 panel doors, light fixtures and ceiling fans are new. The home features 2 stone, wood burning fireplaces and new central air. The living room and rec room have new carpet. A former carport was torn out and rebuilt into a 2 car garage. The driveway and sidewalks are all new concrete. There is a room off the kitchen that would make a perfect computer room.
Last Agent to Sell the Property
Hazel Thomas
Heritage, Inc. License #RB14027607 Listed on: 09/06/2012
Last Buyer's Agent
Jennifer Allen
BHHS Executive Realty License #RB14039440
Home Details
Home Type
- Single Family
Est. Annual Taxes
- $1,691
Year Built
- Built in 1956
Lot Details
- 0.29 Acre Lot
- Lot Dimensions are 97 x 130
Parking
- 2 Car Attached Garage
Home Design
- Ranch Style House
- Brick Exterior Construction
- Vinyl Siding
Interior Spaces
- 2,121 Sq Ft Home
- Living Room with Fireplace
- 2 Fireplaces
- Formal Dining Room
- Recreation Room with Fireplace
- Screened Porch
Kitchen
- Microwave
- Dishwasher
Bedrooms and Bathrooms
- 3 Bedrooms
- En-Suite Primary Bedroom
Laundry
- Laundry Room
- Laundry on main level
Accessible Home Design
- Handicap Accessible
Outdoor Features
- Patio
- Storage Shed
Utilities
- Cooling Available
- Forced Air Heating System
- Heating System Uses Natural Gas
Community Details
- Fairview Manor Subdivision
- Net Lease
Listing and Financial Details
- Assessor Parcel Number 451305103006018
Ownership History
Purchase Details
Home Financials for this Owner
Home Financials are based on the most recent Mortgage that was taken out on this home.Purchase Details
Home Financials for this Owner
Home Financials are based on the most recent Mortgage that was taken out on this home.Purchase Details
Home Financials for this Owner
Home Financials are based on the most recent Mortgage that was taken out on this home.Purchase Details
Purchase Details
Home Financials for this Owner
Home Financials are based on the most recent Mortgage that was taken out on this home.Purchase Details
Home Financials for this Owner
Home Financials are based on the most recent Mortgage that was taken out on this home.Purchase Details
Purchase Details
Home Financials for this Owner
Home Financials are based on the most recent Mortgage that was taken out on this home.Similar Homes in the area
Home Values in the Area
Average Home Value in this Area
Purchase History
| Date | Type | Sale Price | Title Company |
|---|---|---|---|
| Interfamily Deed Transfer | -- | Liberty Title & Esrow Co | |
| Warranty Deed | -- | Community Title Co | |
| Warranty Deed | -- | Community Title Co | |
| Personal Reps Deed | -- | Liberty Title & Escrow | |
| Warranty Deed | -- | Fidelity National Title Comp | |
| Special Warranty Deed | -- | Meridian Title Corp | |
| Sheriffs Deed | $129,913 | None Available | |
| Deed | -- | None Available |
Mortgage History
| Date | Status | Loan Amount | Loan Type |
|---|---|---|---|
| Open | $174,000 | New Conventional | |
| Closed | $175,950 | New Conventional | |
| Previous Owner | $157,599 | New Conventional | |
| Previous Owner | $173,700 | FHA | |
| Previous Owner | $127,770 | Purchase Money Mortgage |
Property History
| Date | Event | Price | Change | Sq Ft Price |
|---|---|---|---|---|
| 07/19/2018 07/19/18 | Sold | $207,000 | 0.0% | $98 / Sq Ft |
| 06/13/2018 06/13/18 | Pending | -- | -- | -- |
| 06/02/2018 06/02/18 | For Sale | $207,000 | +5.1% | $98 / Sq Ft |
| 07/03/2017 07/03/17 | Sold | $196,999 | 0.0% | $93 / Sq Ft |
| 06/15/2017 06/15/17 | Pending | -- | -- | -- |
| 05/05/2017 05/05/17 | For Sale | $196,999 | +9.4% | $93 / Sq Ft |
| 01/24/2013 01/24/13 | Sold | $180,000 | 0.0% | $85 / Sq Ft |
| 12/17/2012 12/17/12 | Pending | -- | -- | -- |
| 09/06/2012 09/06/12 | For Sale | $180,000 | +152.5% | $85 / Sq Ft |
| 02/23/2012 02/23/12 | Sold | $71,300 | 0.0% | $34 / Sq Ft |
| 02/19/2012 02/19/12 | Pending | -- | -- | -- |
| 10/27/2011 10/27/11 | For Sale | $71,300 | -- | $34 / Sq Ft |
Tax History Compared to Growth
Tax History
| Year | Tax Paid | Tax Assessment Tax Assessment Total Assessment is a certain percentage of the fair market value that is determined by local assessors to be the total taxable value of land and additions on the property. | Land | Improvement |
|---|---|---|---|---|
| 2024 | $13,880 | $279,800 | $40,400 | $239,400 |
| 2023 | $2,918 | $340,000 | $34,900 | $305,100 |
| 2022 | $2,918 | $240,400 | $36,100 | $204,300 |
| 2021 | $2,666 | $218,300 | $30,000 | $188,300 |
| 2020 | $2,568 | $211,600 | $30,000 | $181,600 |
| 2019 | $2,681 | $202,800 | $30,000 | $172,800 |
| 2018 | $2,749 | $192,600 | $30,000 | $162,600 |
| 2017 | $2,569 | $178,700 | $30,000 | $148,700 |
| 2016 | $2,222 | $158,500 | $30,000 | $128,500 |
| 2014 | $2,230 | $159,700 | $30,000 | $129,700 |
| 2013 | $2,035 | $149,800 | $30,000 | $119,800 |
Agents Affiliated with this Home
-
Debra Lightfoot

Seller's Agent in 2018
Debra Lightfoot
McColly Real Estate
(219) 921-9995
2 in this area
83 Total Sales
-
Caylie Barras

Buyer's Agent in 2018
Caylie Barras
Brokerworks Group
(219) 775-6232
19 in this area
125 Total Sales
-
M
Seller's Agent in 2017
Marcie Wheeler
Keller Williams NW Indiana
-
H
Seller's Agent in 2013
Hazel Thomas
Heritage, Inc.
-
J
Buyer's Agent in 2013
Jennifer Allen
BHHS Executive Realty
-
Allen Watkins

Seller's Agent in 2012
Allen Watkins
McColly Real Estate
(219) 307-1159
3 in this area
26 Total Sales
Map
Source: Northwest Indiana Association of REALTORS®
MLS Number: GNR314673
APN: 45-13-05-103-006.000-018
