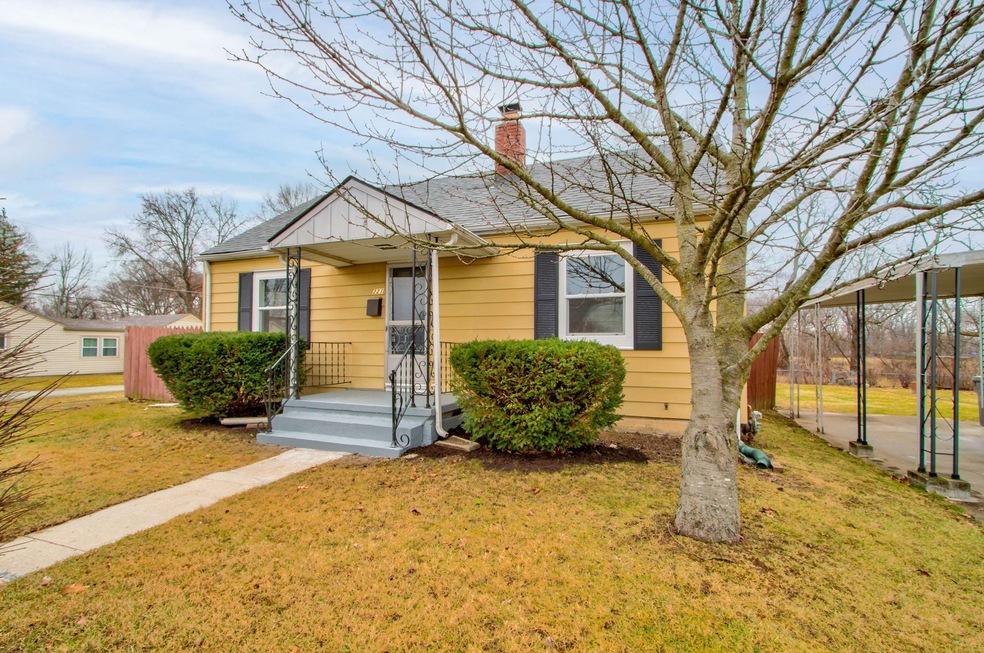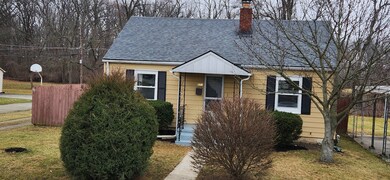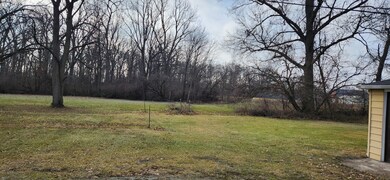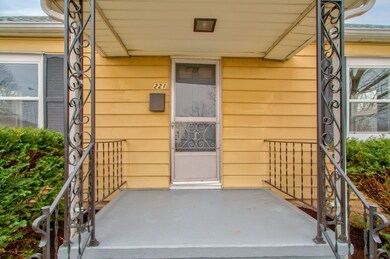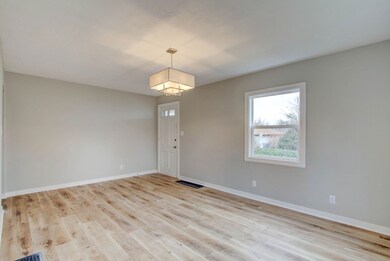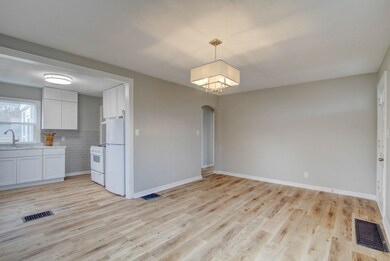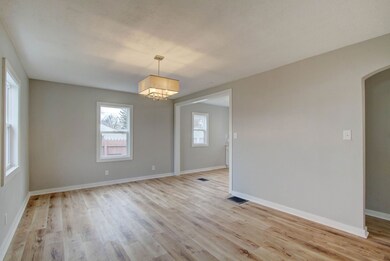
221 E 39th St Anderson, IN 46013
Highlights
- Ranch Style House
- 2 Car Detached Garage
- Woodwork
- No HOA
- Eat-In Kitchen
- Enclosed Glass Porch
About This Home
As of February 2024Totally remodeled 2 bedroom ranch home on fantastic lot with no neighbors behind you. Expansive rear views of woods and open space. Full basement w/ finished room. Desirable 2 car detached garage w/garage door opener. Updates include: brand new kitchen cabinets and countertops, tiled backsplash, new LVP flooring throughout entire home, new roof and new vinyl windows (Dec '23), all interior freshly painted, new light fixtures throughout and much more. Spacious living with the open concept between living room and kitchen. Glass enclosed rear patio. All kitchen appliances stay. Washer and dryer stay. Home is ready for you to move right in. One year home warranty provided.
Last Agent to Sell the Property
Keller Williams Indpls Metro N Brokerage Email: derek@guttinggroup.com License #RB14024424 Listed on: 01/04/2024

Last Buyer's Agent
Charlotte Cotton
RE/MAX Real Estate Solutions

Home Details
Home Type
- Single Family
Est. Annual Taxes
- $474
Year Built
- Built in 1946
Parking
- 2 Car Detached Garage
Home Design
- Ranch Style House
- Block Foundation
- Aluminum Siding
Interior Spaces
- Woodwork
- Vinyl Clad Windows
- Entrance Foyer
Kitchen
- Eat-In Kitchen
- Gas Oven
- Range Hood
Bedrooms and Bathrooms
- 2 Bedrooms
- 1 Full Bathroom
Laundry
- Dryer
- Washer
Basement
- Basement Fills Entire Space Under The House
- Basement Storage
Schools
- Erskine Elementary School
- Highland Middle School
- Anderson Intermediate School
- Anderson High School
Utilities
- Forced Air Heating System
- Heating System Uses Gas
Additional Features
- Enclosed Glass Porch
- 6,324 Sq Ft Lot
Community Details
- No Home Owners Association
- 38Th Street Subdivision
Listing and Financial Details
- Tax Lot 31
- Assessor Parcel Number 481125101057000003
Ownership History
Purchase Details
Home Financials for this Owner
Home Financials are based on the most recent Mortgage that was taken out on this home.Purchase Details
Home Financials for this Owner
Home Financials are based on the most recent Mortgage that was taken out on this home.Purchase Details
Home Financials for this Owner
Home Financials are based on the most recent Mortgage that was taken out on this home.Similar Homes in Anderson, IN
Home Values in the Area
Average Home Value in this Area
Purchase History
| Date | Type | Sale Price | Title Company |
|---|---|---|---|
| Warranty Deed | $118,500 | Chicago Title | |
| Warranty Deed | $50,000 | Chicago Title | |
| Deed | $53,000 | -- | |
| Deed | $53,000 | Security Title |
Mortgage History
| Date | Status | Loan Amount | Loan Type |
|---|---|---|---|
| Open | $114,945 | New Conventional | |
| Previous Owner | $52,040 | FHA |
Property History
| Date | Event | Price | Change | Sq Ft Price |
|---|---|---|---|---|
| 02/09/2024 02/09/24 | Sold | $118,500 | +3.1% | $149 / Sq Ft |
| 01/08/2024 01/08/24 | Pending | -- | -- | -- |
| 01/04/2024 01/04/24 | For Sale | $114,900 | +116.8% | $144 / Sq Ft |
| 01/31/2018 01/31/18 | Sold | $53,000 | -3.5% | $38 / Sq Ft |
| 12/08/2017 12/08/17 | For Sale | $54,900 | -- | $39 / Sq Ft |
Tax History Compared to Growth
Tax History
| Year | Tax Paid | Tax Assessment Tax Assessment Total Assessment is a certain percentage of the fair market value that is determined by local assessors to be the total taxable value of land and additions on the property. | Land | Improvement |
|---|---|---|---|---|
| 2024 | $592 | $56,100 | $8,200 | $47,900 |
| 2023 | $541 | $51,200 | $7,800 | $43,400 |
| 2022 | $475 | $51,200 | $7,400 | $43,800 |
| 2021 | $452 | $46,900 | $7,300 | $39,600 |
| 2020 | $427 | $44,900 | $7,000 | $37,900 |
| 2019 | $419 | $43,800 | $7,000 | $36,800 |
| 2018 | $383 | $39,600 | $7,000 | $32,600 |
| 2017 | $321 | $37,300 | $7,000 | $30,300 |
| 2016 | $335 | $39,000 | $7,000 | $32,000 |
| 2014 | $319 | $39,900 | $7,000 | $32,900 |
| 2013 | $319 | $39,900 | $7,000 | $32,900 |
Agents Affiliated with this Home
-
Derek Gutting

Seller's Agent in 2024
Derek Gutting
Keller Williams Indpls Metro N
(317) 679-6767
5 in this area
294 Total Sales
-
C
Buyer's Agent in 2024
Charlotte Cotton
RE/MAX
-
Steffanie Hensley

Seller's Agent in 2018
Steffanie Hensley
RE/MAX At The Crossing
(765) 639-4919
57 in this area
197 Total Sales
-
M
Buyer's Agent in 2018
Michele Ramsey
Keller Williams Indpls Metro N
Map
Source: MIBOR Broker Listing Cooperative®
MLS Number: 21958458
APN: 48-11-25-101-057.000-003
- 209 E 37th St
- 4025 Main St
- 4210 Main St
- 318 Elva St
- 38 Ringwood Way
- 128 E 36th St
- 3822 Haverhill Dr
- 802 Piccadilly Rd
- 0 W 42nd St
- 3907 Haverhill Dr
- 4316 London Ct
- 14 Winchester Ct
- 3826 Delaware St
- 4505 Stratford Dr
- 300 E 34th St
- 217 Ringwood Way
- 237 Ringwood Way
- 234 Ringwood Way
- 252 Ringwood Way
- 135 South Dr
