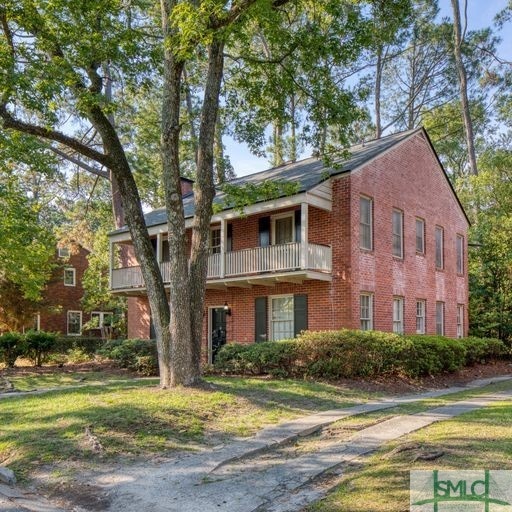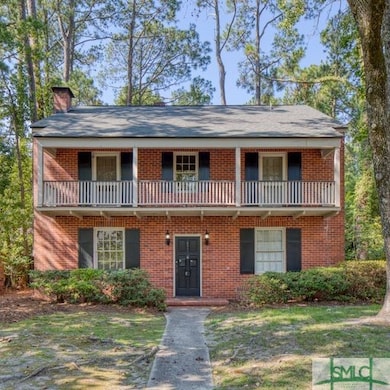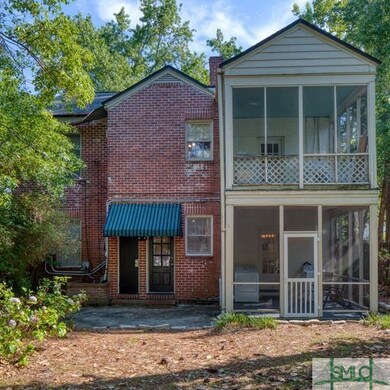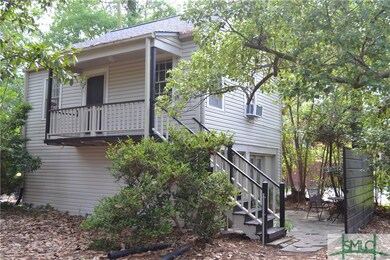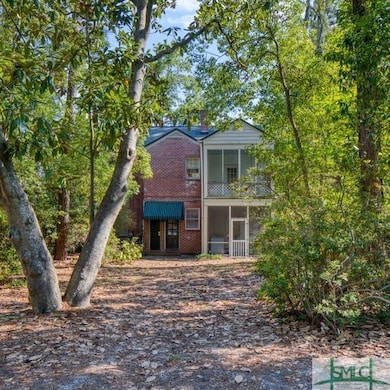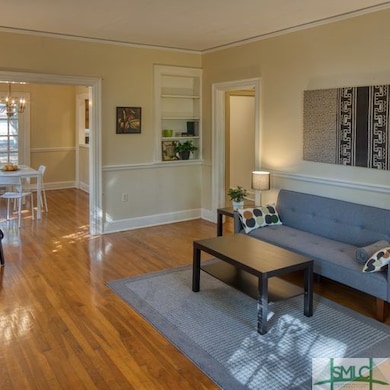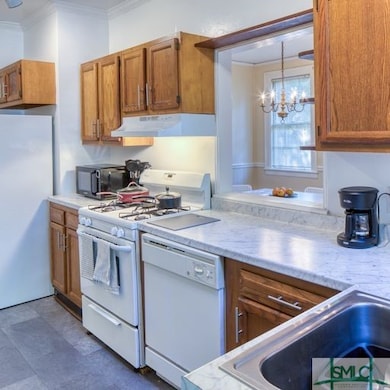UNDER CONTRACT
$525K PRICE DROP
221 E 56th St Savannah, GA 31405
Ardmore-Gould Estates-Olin Heights NeighborhoodEstimated payment $4,314/month
Total Views
242
6
Beds
4
Baths
3,648
Sq Ft
$206
Price per Sq Ft
Highlights
- Colonial Architecture
- Wood Flooring
- Screened Porch
- Jacob G. Smith Elementary School Rated A-
- No HOA
- Balcony
About This Home
Location Location Location, Beautiful Ardsley Park Brick 4plex main house and carriage house both very well maintained, with new roof, separate meters, off street parking. This 4plex has a total of 3,648 heated and cooled square feet with a main building with a 2B1B unit downstairs with fireplace, screened porch and solid hardwood floors and upstairs has a2B1B with fireplace, screened porch and solid hardwood floors as well. The two-story carriage house has a 1B1B above with solid hardwood floors and 1B1B below with modern interior and polished concrete floors.
Property Details
Home Type
- Multi-Family
Est. Annual Taxes
- $4,653
Year Built
- Built in 1950
Lot Details
- 7,187 Sq Ft Lot
- Privacy Fence
- Wood Fence
Parking
- Off-Street Parking
Home Design
- Colonial Architecture
- Traditional Architecture
- Brick Exterior Construction
- Brick Foundation
- Pillar, Post or Pier Foundation
- Raised Foundation
- Frame Construction
- Composition Roof
- Asphalt Roof
Interior Spaces
- 3,648 Sq Ft Home
- 2-Story Property
- Wood Burning Fireplace
- Fireplace Features Masonry
- Screened Porch
- Pull Down Stairs to Attic
Kitchen
- Oven
- Range
- Dishwasher
Flooring
- Wood
- Concrete
- Tile
- Vinyl
Bedrooms and Bathrooms
- 6 Bedrooms
- 4 Full Bathrooms
Laundry
- Laundry in Kitchen
- Dryer
- Washer
Outdoor Features
- Balcony
- Patio
Utilities
- Window Unit Cooling System
- Central Heating and Cooling System
- Heating System Uses Gas
- Window Unit Heating System
- 220 Volts
- 110 Volts
- Electric Water Heater
- Cable TV Available
Community Details
- No Home Owners Association
- 4 Units
Listing and Financial Details
- Assessor Parcel Number 2009502006
Map
Create a Home Valuation Report for This Property
The Home Valuation Report is an in-depth analysis detailing your home's value as well as a comparison with similar homes in the area
Home Values in the Area
Average Home Value in this Area
Tax History
| Year | Tax Paid | Tax Assessment Tax Assessment Total Assessment is a certain percentage of the fair market value that is determined by local assessors to be the total taxable value of land and additions on the property. | Land | Improvement |
|---|---|---|---|---|
| 2025 | $4,653 | $160,960 | $30,000 | $130,960 |
| 2024 | $4,653 | $160,960 | $30,000 | $130,960 |
| 2023 | $4,701 | $160,960 | $30,000 | $130,960 |
| 2022 | $3,942 | $148,920 | $30,000 | $118,920 |
| 2021 | $5,520 | $127,880 | $20,000 | $107,880 |
| 2020 | $4,906 | $128,080 | $20,000 | $108,080 |
| 2019 | $5,319 | $119,720 | $26,320 | $93,400 |
| 2018 | $3,780 | $119,720 | $26,320 | $93,400 |
| 2017 | $3,511 | $119,720 | $26,320 | $93,400 |
| 2016 | $3,315 | $113,640 | $26,320 | $87,320 |
| 2015 | $3,446 | $117,000 | $26,320 | $90,680 |
| 2014 | $5,523 | $99,560 | $0 | $0 |
Source: Public Records
Property History
| Date | Event | Price | List to Sale | Price per Sq Ft |
|---|---|---|---|---|
| 09/04/2025 09/04/25 | Price Changed | $750,000 | -15.3% | $206 / Sq Ft |
| 07/28/2025 07/28/25 | Price Changed | $886,000 | -11.4% | $243 / Sq Ft |
| 07/17/2025 07/17/25 | Price Changed | $999,999 | -7.0% | $274 / Sq Ft |
| 06/20/2025 06/20/25 | Price Changed | $1,075,000 | -4.4% | $295 / Sq Ft |
| 05/22/2025 05/22/25 | Price Changed | $1,125,000 | -8.2% | $308 / Sq Ft |
| 05/05/2025 05/05/25 | Price Changed | $1,225,000 | -2.0% | $336 / Sq Ft |
| 04/04/2025 04/04/25 | Price Changed | $1,250,000 | -2.0% | $343 / Sq Ft |
| 02/20/2025 02/20/25 | For Sale | $1,275,000 | -- | $350 / Sq Ft |
Source: Savannah Multi-List Corporation
Purchase History
| Date | Type | Sale Price | Title Company |
|---|---|---|---|
| Warranty Deed | -- | -- | |
| Gift Deed | -- | -- | |
| Deed | -- | -- | |
| Quit Claim Deed | -- | -- | |
| Interfamily Deed Transfer | -- | -- |
Source: Public Records
Source: Savannah Multi-List Corporation
MLS Number: 325940
APN: 2009502006
Nearby Homes
- 309 E 58th St
- 202 Columbus Dr
- 135 Columbus Dr
- 138 E 50th St
- 144 E 62nd St
- 3605 Bull St Unit 2
- 6 W 51st St
- 101 W 60th Draw
- 521 E 49th St
- 637 Columbus Dr Unit B
- 4107 Crane St
- 4209 Crane St
- 202 E 46th St
- 110 W 51st St
- 1 Washington Ave Unit garage apt
- 725 E 53rd St
- 1100 E 56th St
- 4630 Herty Dr
- 1106 E 51st St
- 602 E Victory Dr
