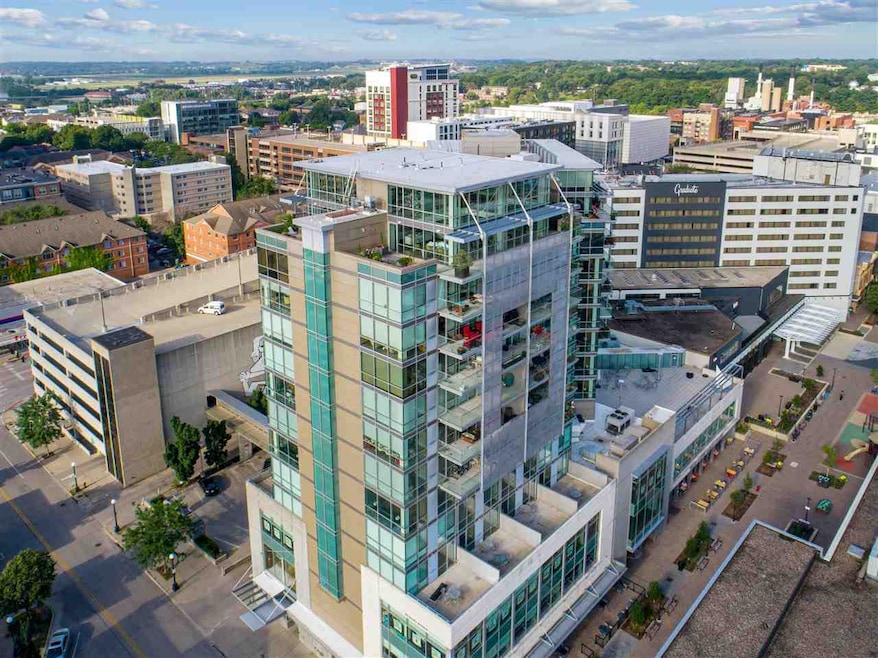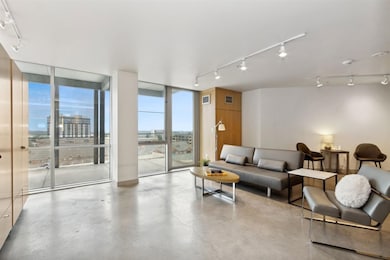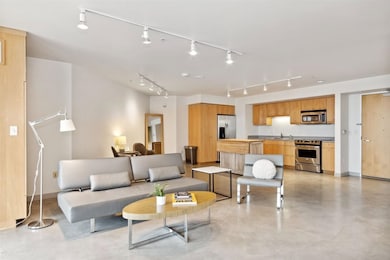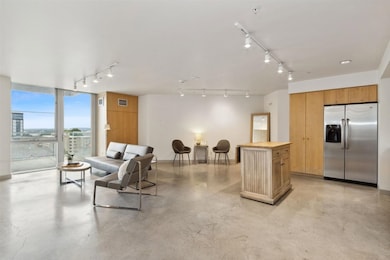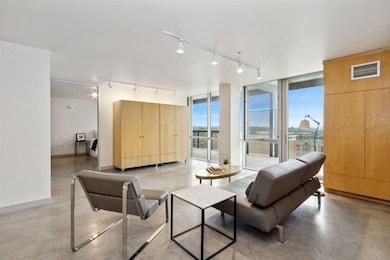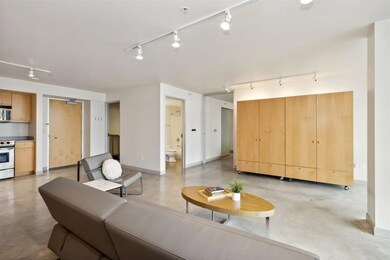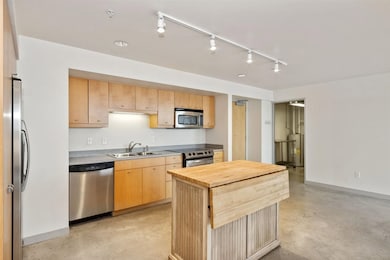Plaza Towers Condominiums 221 E College St Unit 708 Iowa City, IA 52240
Downtown Iowa City NeighborhoodEstimated payment $3,881/month
Highlights
- Main Floor Primary Bedroom
- Breakfast Area or Nook
- Living Room
- City High School Rated A-
- Balcony
- 2-minute walk to Downtown Playground
About This Home
In the heart of downtown Iowa City, this seventh-floor condo presents a unique blend of urban ease and modern design. Just steps away from Bread Garden Market, restaurants, boutique shops, community venues, and the Iowa City Public Library. This spacious 1-bedroom, 2-bath unit offers south-western view, features an open floor plan that seamlessly integrates the kitchen, living, and dining areas, accentuated by large windows and a spacious private balcony. The contemporary design is highlighted by concrete floors, aluminum window frames, and warm maple veneer cabinetry. The balcony, accessible from both the primary bedroom suite and the main living area, provides a perfect space for relaxation. The primary bedroom includes a walk-in closet and an ensuite bath with a handsomely tiled shower. The guest bath features a tub for added convenience. The unit also includes an in-unit mechanical room with a washer and dryer. Residents benefit from secured elevator access, Listing price includes one parking space in the underground garage.
Home Details
Home Type
- Single Family
Est. Annual Taxes
- $8,658
Year Built
- Built in 2004
HOA Fees
- $514 Monthly HOA Fees
Parking
- 1 Parking Space
Home Design
- Metal Construction or Metal Frame
Interior Spaces
- 1,081 Sq Ft Home
- Elevator
- Ceiling Fan
- Living Room
- Dining Room
- Open Floorplan
Kitchen
- Breakfast Area or Nook
- Oven or Range
- Microwave
- Dishwasher
Bedrooms and Bathrooms
- 1 Primary Bedroom on Main
- 2 Full Bathrooms
Laundry
- Laundry on main level
- Dryer
- Washer
Schools
- Longfellow Elementary School
- Southeast Middle School
Utilities
- Forced Air Heating and Cooling System
- Internet Available
- Cable TV Available
Additional Features
- Property is zoned CB-10
- Property is near shops
Community Details
- Association fees include bldg&liability insurance, exterior maintenance, garbage pickup, grounds maintenance, mgmt fee, pest control/termite, reserve fund
- Built by McComas Lacina Const.
- Plaza Towers Subdivision
- 7-Story Property
Listing and Financial Details
- Assessor Parcel Number 1010390207
Map
About Plaza Towers Condominiums
Home Values in the Area
Average Home Value in this Area
Tax History
| Year | Tax Paid | Tax Assessment Tax Assessment Total Assessment is a certain percentage of the fair market value that is determined by local assessors to be the total taxable value of land and additions on the property. | Land | Improvement |
|---|---|---|---|---|
| 2024 | $8,658 | $460,280 | $35,660 | $424,620 |
| 2023 | $9,264 | $460,280 | $35,660 | $424,620 |
| 2022 | $8,852 | $427,450 | $35,660 | $391,790 |
| 2021 | $9,098 | $427,450 | $35,660 | $391,790 |
| 2020 | $9,098 | $420,760 | $35,660 | $385,100 |
| 2019 | $8,378 | $420,760 | $35,660 | $385,100 |
| 2018 | $8,378 | $381,300 | $28,530 | $352,770 |
| 2017 | $8,040 | $381,300 | $28,530 | $352,770 |
| 2016 | $7,884 | $365,780 | $21,400 | $344,380 |
| 2015 | $7,884 | $365,780 | $21,400 | $344,380 |
| 2014 | $7,578 | $350,340 | $14,270 | $336,070 |
Property History
| Date | Event | Price | List to Sale | Price per Sq Ft |
|---|---|---|---|---|
| 09/19/2025 09/19/25 | Price Changed | $497,000 | -13.1% | $460 / Sq Ft |
| 05/15/2025 05/15/25 | For Sale | $572,000 | -- | $529 / Sq Ft |
Source: Iowa City Area Association of REALTORS®
MLS Number: 202503244
APN: 1010390207
- 221 E College St Unit Nos. 1301 +1302
- 221 E College St Unit 803
- 221 E College St Unit 703
- 221 E College St Unit 1104
- 201 E Washington St Unit No. 1103
- 201 E Washington St Unit No. 701
- 201 E Washington St Unit No. 501
- 201 E Washington St Unit No. 601
- 307 S Linn St Unit 60 units
- 404 E College St Unit No. 1101 + 1102
- 404 E College St Unit 1107
- 404 E College St Unit 1007
- 300 S Clinton St Unit 706
- 300 S Clinton St Unit 705
- 332 S Linn St Unit 405
- 0 Green Lands Subdivision Lot 2
- 172 E Prentiss St
- 166 E Prentiss St
- 567 S Dubuque St
- 583 S Dubuque St
- 123 E College St
- 332 S Linn St Unit 214
- 23 S Dubuque St
- 23 S Dubuque St
- 23 S Dubuque St
- 461 E Burlington St
- 463 E Burlington St
- 451 E Burlington St
- 459 E Burlington St
- 477 E Burlington St
- 467 E Burlington St
- 219 E Harrison St Unit 1
- 109 S Johnson St Unit Furnished Sunny South
- 490 Iowa Ave Unit 5
- 316 S Madison St
- 519 S Van Buren St
- 613 S Dubuque St
- 430 E Jefferson St Unit Jefferson 3
- 623 Iowa Ave
- 627 Iowa Ave
