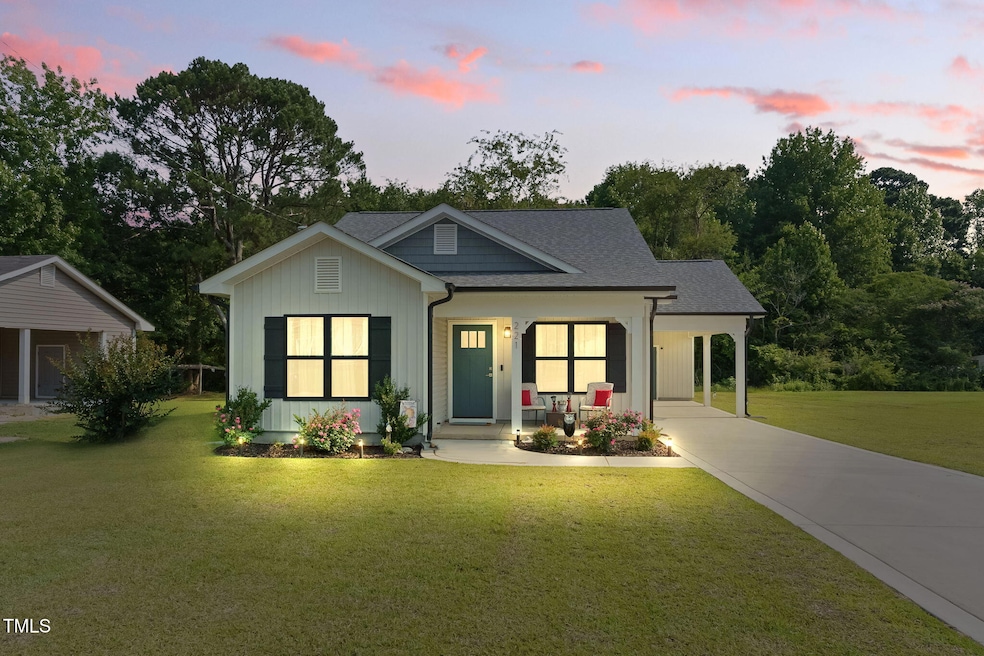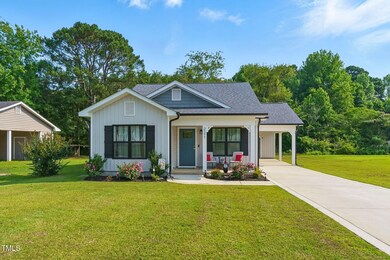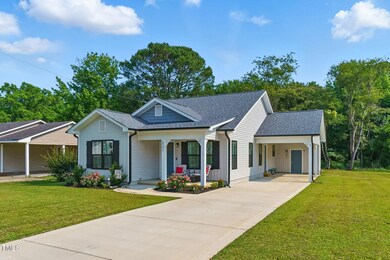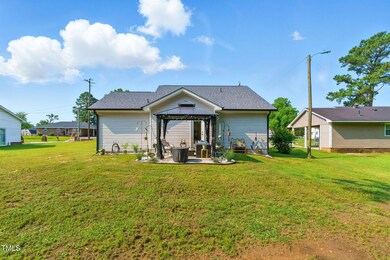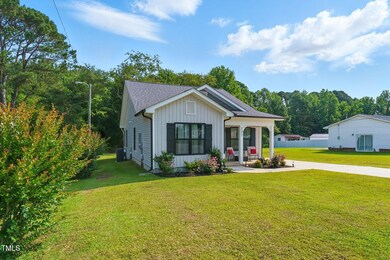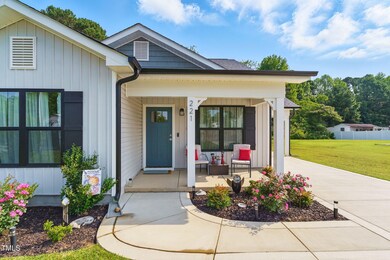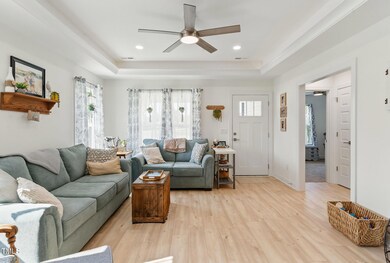
Highlights
- Ranch Style House
- Handicap Accessible
- Central Air
- No HOA
- Tile Flooring
- Private Driveway
About This Home
As of July 2025Step into this basically brand new home that has been well maintained. Built in 2024 with more than standard upgrades. This home features tray ceilings, built in desk area in kitchen, open floor plan, granite tops, under cabinet lighting, backsplash, SS appliances, beautiful trim in dining area and so much more. Enjoy the newness of the home and low maintenance for your convenience. Enjoy your front porch sitting, and your evenings outdoor on the already poured patio, and ample parking space or additional outdoor living with the carport. Look no further, this is the one.
Last Agent to Sell the Property
Elmore Realty, LLC License #281461 Listed on: 06/03/2025
Home Details
Home Type
- Single Family
Est. Annual Taxes
- $289
Year Built
- Built in 2024
Home Design
- 1,187 Sq Ft Home
- Ranch Style House
- Slab Foundation
- Shingle Roof
- Vinyl Siding
Flooring
- Laminate
- Tile
Bedrooms and Bathrooms
- 3 Bedrooms
- 2 Full Bathrooms
Parking
- 3 Parking Spaces
- 1 Carport Space
- Private Driveway
- 2 Open Parking Spaces
Schools
- Dunn Elementary And Middle School
- Triton High School
Utilities
- Central Air
- Heating Available
Additional Features
- Handicap Accessible
- 0.26 Acre Lot
Community Details
- No Home Owners Association
- Built by William Elmore Builders LLC
- Grove Park Heights Subdivision
Listing and Financial Details
- Assessor Parcel Number 1526-29-3370.000
Ownership History
Purchase Details
Home Financials for this Owner
Home Financials are based on the most recent Mortgage that was taken out on this home.Purchase Details
Home Financials for this Owner
Home Financials are based on the most recent Mortgage that was taken out on this home.Purchase Details
Home Financials for this Owner
Home Financials are based on the most recent Mortgage that was taken out on this home.Purchase Details
Purchase Details
Purchase Details
Similar Homes in Dunn, NC
Home Values in the Area
Average Home Value in this Area
Purchase History
| Date | Type | Sale Price | Title Company |
|---|---|---|---|
| Warranty Deed | $265,000 | None Listed On Document | |
| Warranty Deed | -- | None Listed On Document | |
| Warranty Deed | -- | None Listed On Document | |
| Warranty Deed | $52,000 | None Listed On Document | |
| Warranty Deed | -- | None Available | |
| Deed | -- | -- |
Mortgage History
| Date | Status | Loan Amount | Loan Type |
|---|---|---|---|
| Open | $205,000 | New Conventional | |
| Previous Owner | $200,848 | New Conventional | |
| Previous Owner | $323,220 | VA |
Property History
| Date | Event | Price | Change | Sq Ft Price |
|---|---|---|---|---|
| 07/18/2025 07/18/25 | Sold | $265,000 | -1.5% | $223 / Sq Ft |
| 06/23/2025 06/23/25 | Pending | -- | -- | -- |
| 06/03/2025 06/03/25 | For Sale | $269,000 | +1.5% | $227 / Sq Ft |
| 07/31/2024 07/31/24 | Sold | $265,000 | -1.8% | $223 / Sq Ft |
| 06/20/2024 06/20/24 | Pending | -- | -- | -- |
| 06/07/2024 06/07/24 | For Sale | $269,900 | -- | $227 / Sq Ft |
Tax History Compared to Growth
Tax History
| Year | Tax Paid | Tax Assessment Tax Assessment Total Assessment is a certain percentage of the fair market value that is determined by local assessors to be the total taxable value of land and additions on the property. | Land | Improvement |
|---|---|---|---|---|
| 2024 | $275 | $22,880 | $0 | $0 |
| 2023 | $275 | $22,880 | $0 | $0 |
| 2022 | $299 | $22,880 | $0 | $0 |
| 2021 | $299 | $22,000 | $0 | $0 |
| 2020 | $299 | $22,000 | $0 | $0 |
| 2019 | $295 | $22,000 | $0 | $0 |
| 2018 | $299 | $22,000 | $0 | $0 |
| 2017 | $299 | $22,000 | $0 | $0 |
| 2016 | $204 | $15,000 | $0 | $0 |
| 2015 | -- | $15,000 | $0 | $0 |
| 2014 | -- | $15,000 | $0 | $0 |
Agents Affiliated with this Home
-
Lindsey Elmore Godwin
L
Seller's Agent in 2025
Lindsey Elmore Godwin
Elmore Realty, LLC
(919) 820-1036
47 in this area
86 Total Sales
-
DAWANNA BROWN
D
Buyer's Agent in 2025
DAWANNA BROWN
KINGDOM GROUP REALTY
(910) 633-3284
1 in this area
37 Total Sales
-
Paul Netchaeff
P
Buyer's Agent in 2024
Paul Netchaeff
BHHS McMillen&Associates Realt
(478) 213-6083
1 in this area
299 Total Sales
Map
Source: Doorify MLS
MLS Number: 10100342
APN: 02152718020008
- 107 Mars Dr
- 729 Carolina Dr
- 300 Saturn St
- 1602 Lake Shore Dr
- 207 Jackson St
- 307 Burke St
- 804 N Magnolia Ave
- 400 E Townsend St
- 1005 N Wilson Ave
- 1059 E Harnett St
- 1049 E Harnett St
- 909 N Magnolia Ave
- 251 Mcneil Cir
- 105 E Cole St
- 1130 N Fayetteville Ave
- 1120 N Fayetteville Ave
- 707 N Wilson Ave
- 809 E Edgerton St
- 61 Athens Ln
- 1021 E Edgerton St
