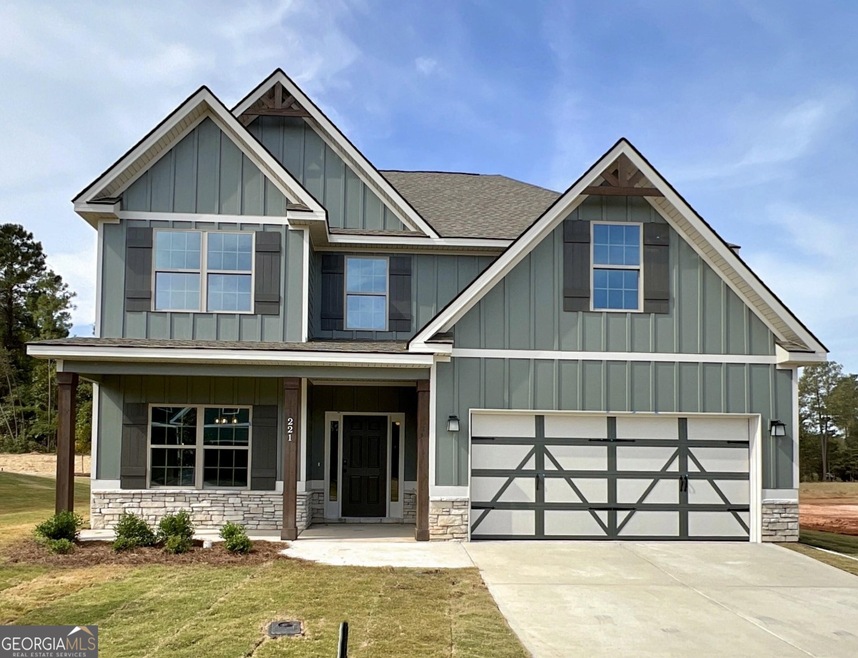
Estimated Value: $346,676 - $409,000
Highlights
- Home Theater
- Vaulted Ceiling
- Solid Surface Countertops
- Langston Road Elementary School Rated A-
- Great Room
- Breakfast Area or Nook
About This Home
As of October 2023*** For a Limited Time*** Receive $7,500 incentive when using a Hughston Homes Preferred Lender! A Hughston Homes Community. Welcome to our Hawthorn B Floorplan. 2635 SF of Well-Designed Living, this plan offers Space for Everyone. Large Great Room, Kitchen w/ Island, Breakfast Area, 5 Bedrooms, 3 Baths, Media Room, 2 Car Garage & 10x10 Covered Back Patio for Outdoor Entertaining. ***Ask about our Included Home Automation*** Stylishly Comfortable, our Hawthorn Plan is sure to feel like Home. Open Foyer, Formal Dining w/ Tons of Detail. Spacious Great Room features Coffered Ceilings, Wood Burning Fireplace, offering the Perfect space to Unwind. Open Concept Kitchen w/ Large Island, Granite Countertops, Tiled Backsplash, Stylish Cabinetry, Stainless Appliances & Walk-in Pantry. Kitchen open to the Breakfast Area. 5th Bedroom and Full Bath are conveniently located on the Main Floor. Upstairs Leads to a Huge Media Room, as a tucked away 2nd Living Space. Well Appointed Owner's Suite w/ Trey Ceilings & Tons of Light. Owner's Bath w/ Garden Tub, Shower, His & Her Sinks and Generous Closet Space. Bright & Roomy Additional Bedrooms, Hall Bath & Laundry located near Bedrooms for Convenience. Enjoy our durable Luxury Vinyl Plank Flooring throughout Living Spaces on Main Level & Tons of Hughston Homes Included Features. Perfect for Entertaining & Family Living!
Home Details
Home Type
- Single Family
Est. Annual Taxes
- $4,990
Year Built
- Built in 2023 | Under Construction
Lot Details
- 8,276 Sq Ft Lot
HOA Fees
- $15 Monthly HOA Fees
Home Design
- Slab Foundation
- Composition Roof
- Concrete Siding
- Stone Siding
- Stone
Interior Spaces
- 2,635 Sq Ft Home
- 2-Story Property
- Tray Ceiling
- Vaulted Ceiling
- Ceiling Fan
- Factory Built Fireplace
- Double Pane Windows
- Entrance Foyer
- Great Room
- Formal Dining Room
- Home Theater
- Pull Down Stairs to Attic
Kitchen
- Breakfast Area or Nook
- Breakfast Bar
- Walk-In Pantry
- Oven or Range
- Microwave
- Dishwasher
- Stainless Steel Appliances
- Kitchen Island
- Solid Surface Countertops
- Disposal
Flooring
- Carpet
- Tile
Bedrooms and Bathrooms
- Walk-In Closet
- Double Vanity
- Soaking Tub
- Bathtub Includes Tile Surround
- Separate Shower
Laundry
- Laundry Room
- Laundry on upper level
Home Security
- Home Security System
- Carbon Monoxide Detectors
- Fire and Smoke Detector
Parking
- 2 Car Garage
- Garage Door Opener
Eco-Friendly Details
- Energy-Efficient Windows
- Energy-Efficient Insulation
- Energy-Efficient Thermostat
Outdoor Features
- Patio
- Porch
Schools
- Langston Road Elementary School
- Mossy Creek Middle School
- Perry High School
Utilities
- Central Heating and Cooling System
- Heat Pump System
- Underground Utilities
- Electric Water Heater
Community Details
- $250 Initiation Fee
- Association fees include ground maintenance
- Lake Forest Subdivision
Listing and Financial Details
- Tax Lot 5G
Similar Homes in Perry, GA
Home Values in the Area
Average Home Value in this Area
Mortgage History
| Date | Status | Borrower | Loan Amount |
|---|---|---|---|
| Closed | Vining Cheryl J | $271,920 | |
| Closed | Edgar Hughston Builder Inc | $40,000,000 |
Property History
| Date | Event | Price | Change | Sq Ft Price |
|---|---|---|---|---|
| 10/18/2023 10/18/23 | Sold | $339,900 | 0.0% | $129 / Sq Ft |
| 07/07/2023 07/07/23 | Pending | -- | -- | -- |
| 05/10/2023 05/10/23 | For Sale | $339,900 | -- | $129 / Sq Ft |
Tax History Compared to Growth
Tax History
| Year | Tax Paid | Tax Assessment Tax Assessment Total Assessment is a certain percentage of the fair market value that is determined by local assessors to be the total taxable value of land and additions on the property. | Land | Improvement |
|---|---|---|---|---|
| 2024 | $4,990 | $135,800 | $10,000 | $125,800 |
| 2023 | $370 | $10,000 | $10,000 | $0 |
Agents Affiliated with this Home
-
Sid Smith

Seller's Agent in 2023
Sid Smith
Hughston Homes Marketing
(478) 283-9635
270 Total Sales
-
Na'Tasha Swan

Buyer's Agent in 2023
Na'Tasha Swan
Northern Lights Real Estate Group
(850) 264-9136
31 Total Sales
Map
Source: Georgia MLS
MLS Number: 20121411
APN: 0P0880 005000
- 3052 Cellar Ln
- 3048 Cellar Ln
- 3046 Cellar Ln
- 417 Haddenham Ct
- 209 Overton Dr
- 210 Overton Dr
- 103 Bramblewood Ln
- 106 Breakwater Way
- 104 Breakwater Way
- 2111 N Us Hwy 41
- 0 Hwy 41 & Langston Rd Unit M170042
- 316 Rippling Water Way
- 117 Pine Bough Trail
- 105 Black Birch Rd Unit 34G
- 200 Black Birch Rd Unit 64G
- 101 Saraland Trail
- 326 Rippling Water Way
- 102 Nash Ct
- 313 E River Cane Run
- 302 E River Cane Run
- 304 E River Cane Run
- 310 E River Cane Run
- 319 E River Cane Run
- 222 E River Cane Run
- 303 E River Cane Run Unit 8G
- 305 E River Cane Run Unit 9G
- 301 E River Cane Run
- 223 E River Cane Run
- 301 E River Cane Run Unit 7G
- 223 E River Cane Run Unit 6G
- 309 E River Cane Run
- 309 E River Cane Run Unit 11G
- 214 E River Cane Run
- 214 E River Cane Run Unit 78G
- 215 E River Cane Run Unit 2G
- 219 E River Cane Run Unit 4G
- 221 E River Cane Run Unit 5G
- 221 E River Cane Run
