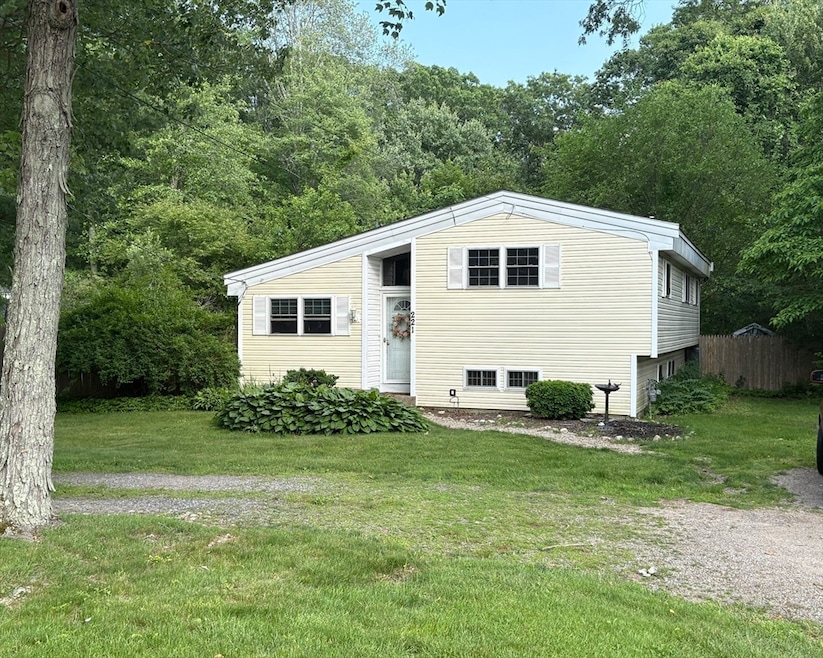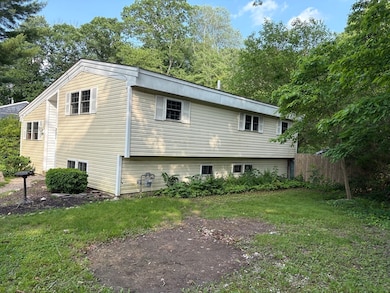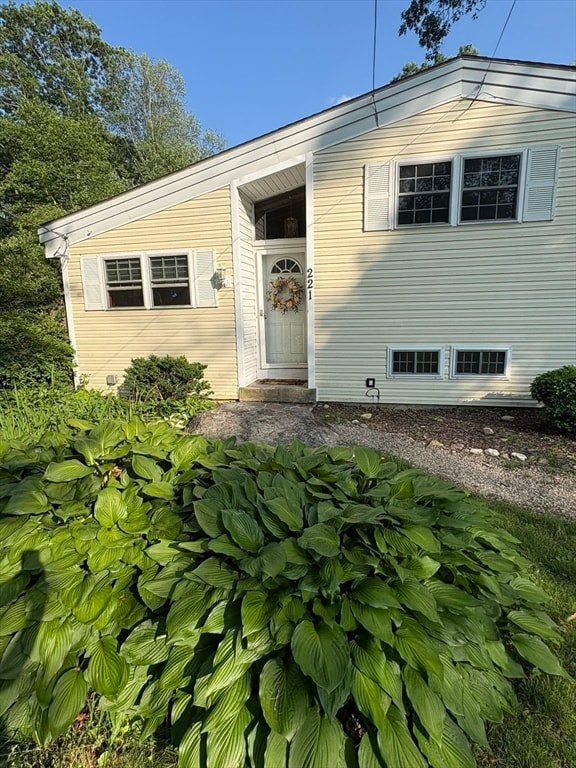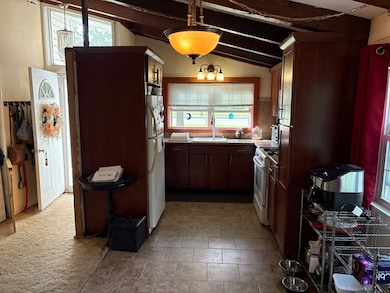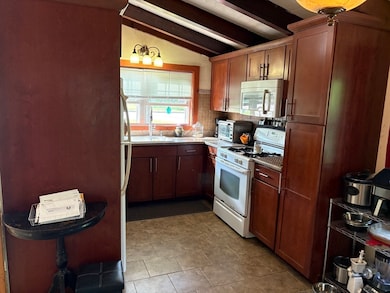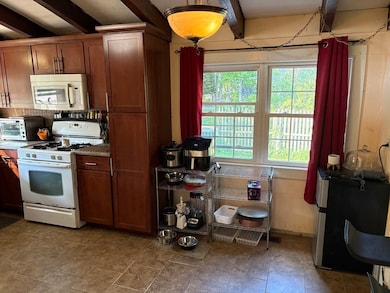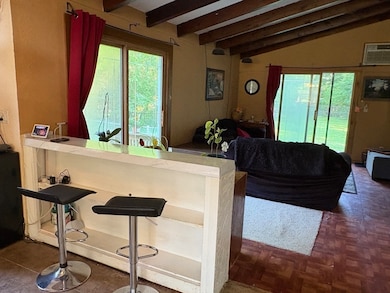
221 East St Mansfield, MA 02048
Estimated payment $2,998/month
Highlights
- Popular Property
- Deck
- Wooded Lot
- Harold L. Qualters Middle School Rated A-
- Property is near public transit
- 1 Fireplace
About This Home
Do Not Miss This Opportunity! - LOWEST PRICED HOUSE IN MANSFIELD. Front to Back Split Style Home. Three good sized Bedrooms, One Bath Home in the Heart of Mansfield. Open Floor Plan with Vaulted Ceilings. Gas Cooking with updated cabinets in the kitchen which opens to the fireplaced family room. Close to Schools, Bike Path, Downtown Shopping and Restaurants, Commuter Rail, Library, etc. Extra Large lot at .86 acre and on Town Water and Sewer. Natural Gas cooking and heating. Vinyl Siding. Laundry in the Unfinished Basement, potential for future expansion. Almost completely fenced in large yard. With some work, this home could be a GEM! Priced to sell and move quickly!! By Appointment Only!
Home Details
Home Type
- Single Family
Est. Annual Taxes
- $5,766
Year Built
- Built in 1960
Lot Details
- 0.86 Acre Lot
- Wooded Lot
- Property is zoned R1
Home Design
- Split Level Home
- Frame Construction
- Concrete Perimeter Foundation
Interior Spaces
- 1,026 Sq Ft Home
- 1 Fireplace
- Laundry in Basement
Kitchen
- Range
- Microwave
- Dishwasher
Flooring
- Wall to Wall Carpet
- Ceramic Tile
Bedrooms and Bathrooms
- 3 Bedrooms
- Primary bedroom located on second floor
- 1 Full Bathroom
Laundry
- Dryer
- Washer
Parking
- 4 Car Parking Spaces
- Unpaved Parking
- Open Parking
- Off-Street Parking
Outdoor Features
- Deck
Location
- Property is near public transit
- Property is near schools
Utilities
- Cooling System Mounted In Outer Wall Opening
- Forced Air Heating System
- 1 Heating Zone
- Heating System Uses Natural Gas
- Gas Water Heater
Listing and Financial Details
- Assessor Parcel Number 2860475
Community Details
Recreation
- Tennis Courts
- Park
- Jogging Path
- Bike Trail
Additional Features
- No Home Owners Association
- Shops
Map
Home Values in the Area
Average Home Value in this Area
Tax History
| Year | Tax Paid | Tax Assessment Tax Assessment Total Assessment is a certain percentage of the fair market value that is determined by local assessors to be the total taxable value of land and additions on the property. | Land | Improvement |
|---|---|---|---|---|
| 2025 | $5,766 | $437,800 | $223,600 | $214,200 |
| 2024 | $5,928 | $439,100 | $223,600 | $215,500 |
| 2023 | $5,804 | $411,900 | $223,600 | $188,300 |
| 2022 | $5,608 | $369,700 | $207,000 | $162,700 |
| 2021 | $5,281 | $343,800 | $181,100 | $162,700 |
| 2020 | $4,983 | $324,400 | $172,500 | $151,900 |
| 2019 | $4,603 | $302,400 | $143,700 | $158,700 |
| 2018 | $4,201 | $283,500 | $137,100 | $146,400 |
| 2017 | $4,200 | $279,600 | $133,200 | $146,400 |
| 2016 | $4,245 | $275,500 | $126,800 | $148,700 |
| 2015 | $3,946 | $254,600 | $126,800 | $127,800 |
Property History
| Date | Event | Price | Change | Sq Ft Price |
|---|---|---|---|---|
| 06/11/2025 06/11/25 | For Sale | $450,000 | -- | $439 / Sq Ft |
Purchase History
| Date | Type | Sale Price | Title Company |
|---|---|---|---|
| Deed | -- | -- | |
| Deed | -- | -- | |
| Deed | $109,000 | -- |
Mortgage History
| Date | Status | Loan Amount | Loan Type |
|---|---|---|---|
| Open | $309,320 | FHA | |
| Closed | $30,000 | No Value Available | |
| Previous Owner | $218,000 | Purchase Money Mortgage | |
| Previous Owner | $200,000 | No Value Available | |
| Previous Owner | $151,200 | No Value Available | |
| Previous Owner | $103,500 | Purchase Money Mortgage |
Similar Homes in the area
Source: MLS Property Information Network (MLS PIN)
MLS Number: 73389666
APN: MANS-000032-000000-000027
