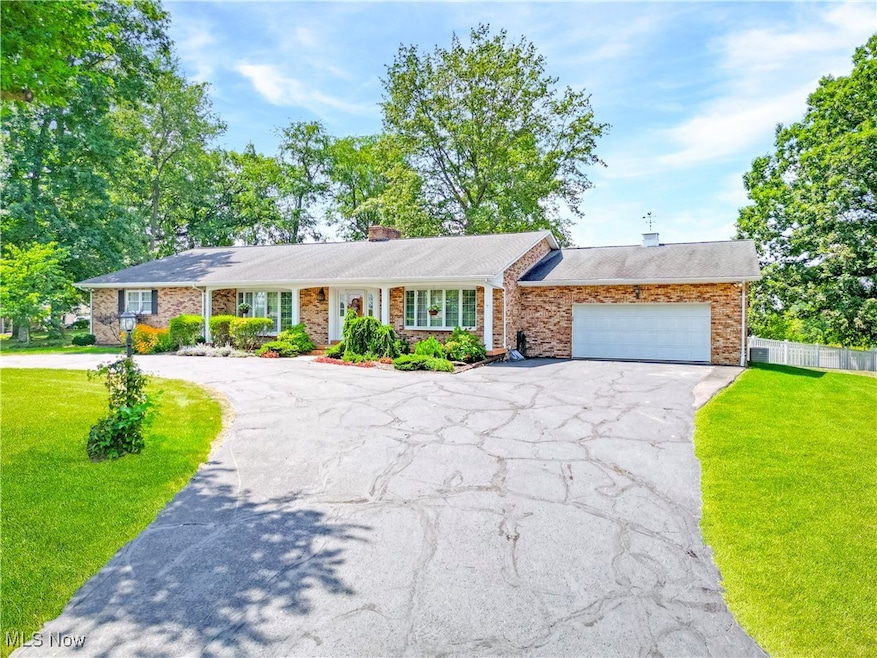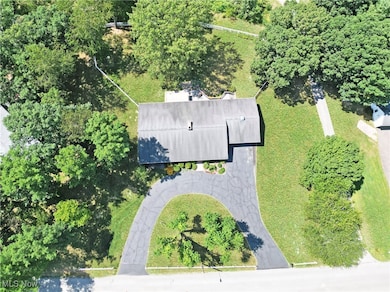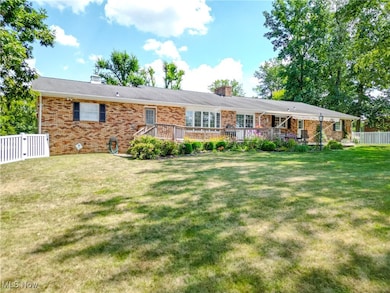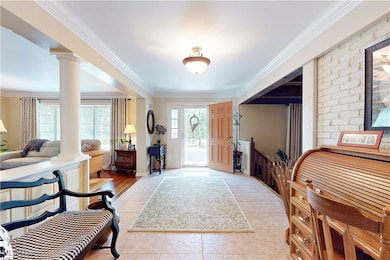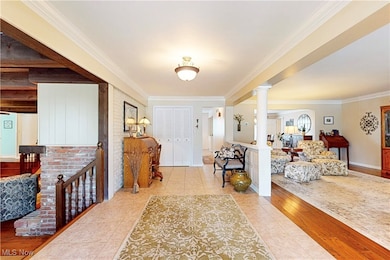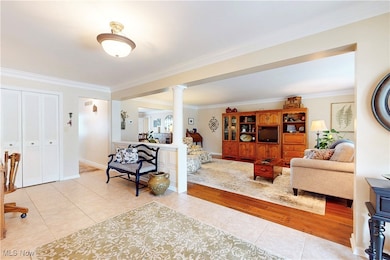221 Efts Ln Steubenville, OH 43953
Estimated payment $2,907/month
Highlights
- Deck
- No HOA
- 2 Car Direct Access Garage
- 1 Fireplace
- Beamed Ceilings
- Porch
About This Home
Welcome to this impressive 2,900 sq ft brick ranch featuring 3 bedrooms and 2.5 baths, perfectly situated on a generous lot in a desirable neighborhood close to local amenities. The inviting foyer leads to an elegant sunken family room highlighted by beamed ceilings, a cozy fireplace, and gleaming hardwood floors. To the right, a bright living room filled with natural light connects seamlessly to the formal dining room, both showcasing beautiful hardwood flooring. The large, updated kitchen offers custom cabinetry, quartz countertops, and new stainless steel appliances, along with convenient access to the backyard. The primary bedroom provides excellent space with a walk-in closet and a large en-suite bathroom. A guest bedroom also includes a private en-suite, offering added comfort and versatility. A spacious main-level laundry room adds to the home’s convenience. Step outside to a private, vinyl-fenced backyard featuring a generous deck with an awning—ideal for outdoor gatherings or quiet relaxation. This home offers remarkable room to live, entertain, and enjoy in an outstanding location.
Home Details
Home Type
- Single Family
Est. Annual Taxes
- $3,554
Year Built
- Built in 1972
Lot Details
- 0.83 Acre Lot
- Vinyl Fence
- Back Yard Fenced
Parking
- 2 Car Direct Access Garage
- Garage Door Opener
- Driveway
Home Design
- Brick Exterior Construction
- Fiberglass Roof
- Asphalt Roof
Interior Spaces
- 2,892 Sq Ft Home
- 1-Story Property
- Beamed Ceilings
- 1 Fireplace
- Awning
- Unfinished Basement
- Partial Basement
- Laundry Room
Kitchen
- Range
- Microwave
- Dishwasher
Bedrooms and Bathrooms
- 3 Main Level Bedrooms
- 2.5 Bathrooms
Outdoor Features
- Deck
- Porch
Utilities
- Forced Air Heating and Cooling System
- Heating System Uses Gas
Community Details
- No Home Owners Association
Listing and Financial Details
- Assessor Parcel Number 08-01218-000
Map
Home Values in the Area
Average Home Value in this Area
Tax History
| Year | Tax Paid | Tax Assessment Tax Assessment Total Assessment is a certain percentage of the fair market value that is determined by local assessors to be the total taxable value of land and additions on the property. | Land | Improvement |
|---|---|---|---|---|
| 2024 | $3,557 | $103,068 | $31,640 | $71,428 |
| 2023 | $3,557 | $93,849 | $28,910 | $64,939 |
| 2022 | $3,506 | $93,849 | $28,910 | $64,939 |
| 2021 | $3,507 | $93,849 | $28,910 | $64,939 |
| 2020 | $3,196 | $84,424 | $28,070 | $56,354 |
| 2019 | $3,199 | $0 | $0 | $0 |
| 2018 | $3,376 | $0 | $0 | $0 |
| 2017 | $2,510 | $0 | $0 | $0 |
| 2016 | $2,581 | $0 | $0 | $0 |
| 2015 | $2,481 | $0 | $0 | $0 |
| 2014 | $2,389 | $0 | $0 | $0 |
| 2012 | $1,157 | $70,665 | $17,010 | $53,655 |
Property History
| Date | Event | Price | List to Sale | Price per Sq Ft |
|---|---|---|---|---|
| 11/14/2025 11/14/25 | For Sale | $499,900 | -- | $173 / Sq Ft |
Source: MLS Now
MLS Number: 5172187
APN: 08-01218-000
- 4827 Garden
- 4617 Lexington Dr
- 112 Cara Place
- 112 Caraplace
- 115 Brockton Rd
- 125 Bryden Rd
- 115 1/2 Ekey St
- 240 Stardust Dr
- 206 Harvard Ave
- 120 School St
- 191 W Mcconnell Ave
- 0 Cunningham Ln
- 331 Westwood Dr
- 378 Westwood Dr
- 0 Ohio 43
- 3266 Portland Blvd
- 0 Stratford Blvd Unit 5164152
- 321 Rosemont Ave
- 3238 Portland Blvd
- 213 Buena Vista Blvd
- 227-231 Woodridge Dr
- 946 Buena Vista Blvd Unit 946 Buena Vista Blvd. Rear
- 407 Colonial Dr Unit 47
- 816 Brady Ave Unit 818 Brady Ave
- 1218 Lincoln Ave Unit 1218 Lincoln Ave
- 1441 Maryland Ave Unit 1
- 471 S 4th St Unit 2
- 126 Grandview Ave Unit 126
- 643 Allegheny St Unit side
- 3539 Main St Unit 3551
- 424 Lee Rd
- 106 Spruce St Unit 5
- 105 Wildwood Dr
- 100 Spruce St Unit 1
- 619 Cove Rd
- 2231 Charles St
- 1028 Yankee St
- 109 Lane St Unit 109 Lane St Apartment 2
- 163 Miron Ave Unit 163
- 105 Gilson Ave Unit 2
