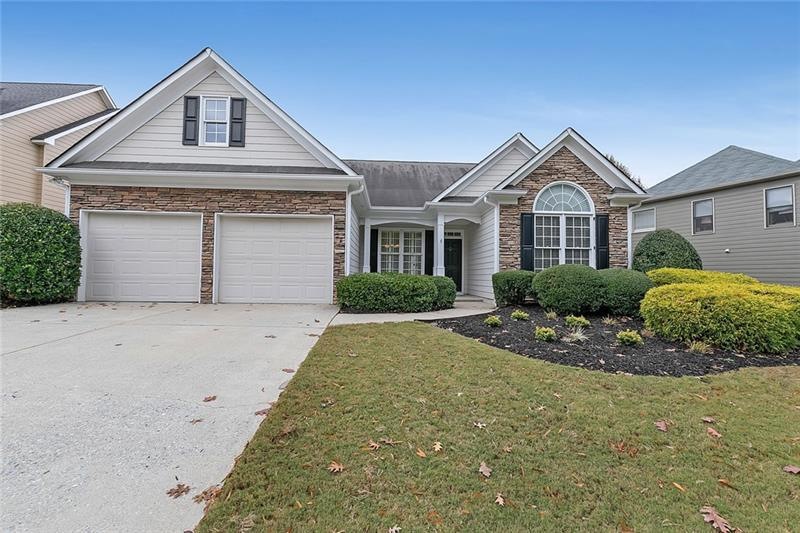Freshly Painted Interior*Ranch On A Level Lot Front & Back*Fenced & Private*Front Porch*Split Bedroom Plan For Ultimate Privacy*Brand New LVP Flooring Being Installed The Week*Kitchen Boasts Granite, Stainless Steel Appliances, Tumbled Backsplash, Breakfast Bar, Hardwood Floors, & Eat-In Kitchen Leading To Patio & A Great Yard*Open Great Room Features Built-Ins, Marble Gas Starter Fireplace with Cabinets & Cable Outlet Above*Separate Formal Dining Room with Columned Entry*Double Treyed Master Suite Leads To Master Bath Featuring Tile Floors, Double Vanity, Garden Tub, Separate Shower, Private Water Closet, & Walk In Closet*Vaulted Secondary Bedroom*
**Neighborhood Amenities: Golf Course, Clubhouse, Restaurant, Home Owners Association, Park, Two Acre Aquatic Center, Playground, Pickle Ball, Basketball, Volleyball, Fitness Center, 28 Lit Tennis Courts, Lake Allatoona, Full Time Activities Director, Social Groups, Kids Groups, Professional Golf Instructor, Professional Tennis Instructor, Tennis Shop, Minutes To Major Shopping, Restaurants & Bike Trails**Closest Entrance Onto & Off New Peach Pass Expressway To 285-Easy Breezy Commute**

