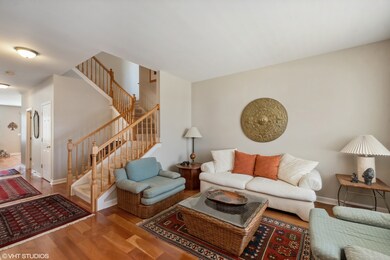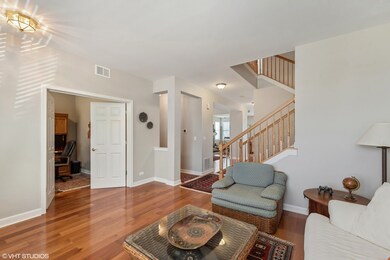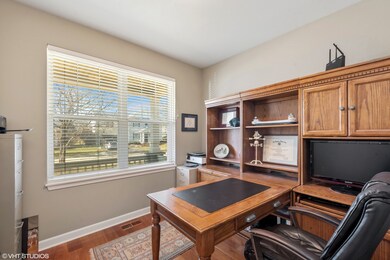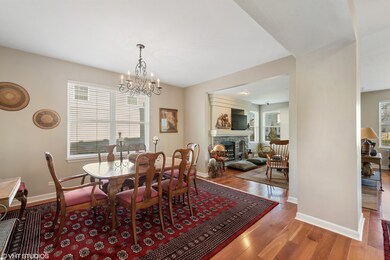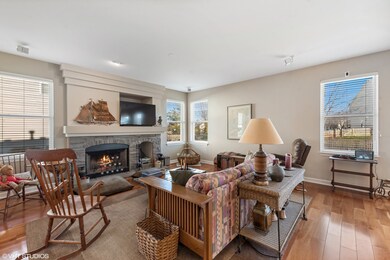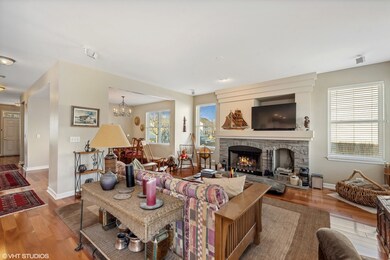
Estimated Value: $463,000 - $506,000
Highlights
- Landscaped Professionally
- Wood Flooring
- Granite Countertops
- Cary Grove High School Rated A
- Bonus Room
- 4-minute walk to Foxford Hills Park
About This Home
As of May 2024STUNNING FOXFORD HILLS BEAUTY, WELCOME TO A COVERED FRONT PORCH, ENTER TO A GREAT LAYOUT TASTEFULLY DECORATED IN NEUTRAL COLORS FEATURING WHITE 6-PANEL SOLID CORE INTERIOR DOORS. WITH HARDWOOD FLOORS ON MAIN LEVEL- DEN ON THE LEFT W/DOUBLE DOORS, LR ON THE RIGHT, OPEN FORMAL DINING ROOM. FAMILY ROOM FEATURING A WOODBURNING/GAS FIREPLACE, A GOURMET KITCHEN WITH DOUBLE OVEN AND SEPARATE COOKTOP, RECESSED LIGHTING, ABUNDANCE OF CABINETS, ISLAND WITH DOUBLE SINK AND DESK. BREAKFAST AREA WITH PATIO DOORS LEADING TO PAVER PATIO WITH FIREPIT FOR OUTSIDE ENJOYMENT PLUS A PAVER SERVICE WALK TO DRIVEWAY FOR ENJOYING OUTSIDE. LAUNDRY ROOM ON MAIN LEVEL WITH INSULATED SIX PANEL STEEL DOOR LEADING TO 3 CAR TANDEM GARAGE. OAK RAILING STAIRWAY LEADING TO THE BEDROOMS ON 2ND FLOOR. MASTER BEDROOM SUITE OFFERING LOTS OF WINDOWS, WALK-IN CLOSET AND ULTRA MASTER BATH WITH DUAL VANITIES, SOAKING TUB, SEPARATE SHOWER. THE 2ND, 3RD, & 4TH BEDROOMS ARE GENEROUSLY SIZED WITH PLENTY OF CLOSET SPACE AND HALL BATH WITH DOUBLE BOWL VANITY SHARED BY SECONDARY BEDROOMS. ACROSS FROM BEDROOM LEVEL IS A FANTASTIC BONUS ROOM FOR ENTERTAINING AND GAMES. BASEMENT IS GREAT FOR EXTRA STORAGE. GREAT NEIGHBORHOOD/SCHOOLS, GOLF COURSE AND CLUB HOUSE.
Last Agent to Sell the Property
All Exclusive Realty License #475082338 Listed on: 02/08/2024
Home Details
Home Type
- Single Family
Est. Annual Taxes
- $12,573
Year Built
- Built in 2002
Lot Details
- Lot Dimensions are 48x442x65x140
- Landscaped Professionally
- Paved or Partially Paved Lot
HOA Fees
- $22 Monthly HOA Fees
Parking
- 3 Car Attached Garage
- Garage Transmitter
- Tandem Garage
- Garage Door Opener
- Driveway
- Parking Included in Price
Home Design
- Asphalt Roof
- Concrete Perimeter Foundation
Interior Spaces
- 3,262 Sq Ft Home
- 2-Story Property
- Wood Burning Fireplace
- Fireplace With Gas Starter
- Double Pane Windows
- Insulated Windows
- Blinds
- Window Screens
- Family Room with Fireplace
- Formal Dining Room
- Den
- Bonus Room
- Unfinished Basement
- Partial Basement
- Storm Screens
Kitchen
- Double Oven
- Cooktop with Range Hood
- Microwave
- High End Refrigerator
- Dishwasher
- Granite Countertops
- Disposal
Flooring
- Wood
- Partially Carpeted
Bedrooms and Bathrooms
- 4 Bedrooms
- 4 Potential Bedrooms
- Dual Sinks
- Separate Shower
Laundry
- Laundry on main level
- Dryer
- Washer
Outdoor Features
- Brick Porch or Patio
- Fire Pit
Schools
- Deer Path Elementary School
- Cary Junior High School
- Cary-Grove Community High School
Utilities
- Forced Air Heating and Cooling System
- Heating System Uses Natural Gas
Community Details
- Association fees include insurance
- Administration Association, Phone Number (847) 806-6121
- Foxford Hills Subdivision, 2 Story Floorplan
- Property managed by Property Specialists Inc.
Listing and Financial Details
- Homeowner Tax Exemptions
Ownership History
Purchase Details
Home Financials for this Owner
Home Financials are based on the most recent Mortgage that was taken out on this home.Purchase Details
Home Financials for this Owner
Home Financials are based on the most recent Mortgage that was taken out on this home.Purchase Details
Home Financials for this Owner
Home Financials are based on the most recent Mortgage that was taken out on this home.Similar Homes in Cary, IL
Home Values in the Area
Average Home Value in this Area
Purchase History
| Date | Buyer | Sale Price | Title Company |
|---|---|---|---|
| Absil Ryan | $478,000 | First American Title | |
| Cunningham Jay | -- | First American Title | |
| Cunningham Jay B | $328,352 | Chicago Title |
Mortgage History
| Date | Status | Borrower | Loan Amount |
|---|---|---|---|
| Open | Absil Ryan | $382,400 | |
| Previous Owner | Cunningham Jay B | $200,500 | |
| Previous Owner | Cunningham Jay B | $200,500 | |
| Previous Owner | Cunningham Jay | $211,000 | |
| Previous Owner | Cunningham Jay | $209,000 | |
| Previous Owner | Cunningham Jay | $259,500 | |
| Previous Owner | Cunningham Jay B | $286,700 | |
| Previous Owner | Cunningham Jay | $295,300 | |
| Previous Owner | Cunningham Jay | $300,800 | |
| Previous Owner | Cunningham Jay B | $276,000 | |
| Previous Owner | Cunningham Jay B | $34,465 | |
| Previous Owner | Cunningham Jay B | $295,500 |
Property History
| Date | Event | Price | Change | Sq Ft Price |
|---|---|---|---|---|
| 05/30/2024 05/30/24 | Sold | $478,000 | -2.3% | $147 / Sq Ft |
| 04/24/2024 04/24/24 | Pending | -- | -- | -- |
| 04/06/2024 04/06/24 | Price Changed | $489,500 | -1.6% | $150 / Sq Ft |
| 02/28/2024 02/28/24 | Price Changed | $497,500 | -3.1% | $153 / Sq Ft |
| 02/08/2024 02/08/24 | For Sale | $513,500 | -- | $157 / Sq Ft |
Tax History Compared to Growth
Tax History
| Year | Tax Paid | Tax Assessment Tax Assessment Total Assessment is a certain percentage of the fair market value that is determined by local assessors to be the total taxable value of land and additions on the property. | Land | Improvement |
|---|---|---|---|---|
| 2023 | $13,496 | $129,963 | $22,491 | $107,472 |
| 2022 | $12,573 | $116,004 | $22,589 | $93,415 |
| 2021 | $12,050 | $108,071 | $21,044 | $87,027 |
| 2020 | $11,836 | $106,112 | $30,761 | $75,351 |
| 2019 | $11,572 | $101,562 | $29,442 | $72,120 |
| 2018 | $11,040 | $93,822 | $27,198 | $66,624 |
| 2017 | $10,854 | $88,386 | $25,622 | $62,764 |
| 2016 | $10,823 | $82,898 | $24,031 | $58,867 |
| 2013 | -- | $84,472 | $22,418 | $62,054 |
Agents Affiliated with this Home
-
Shirley Rochford

Seller's Agent in 2024
Shirley Rochford
All Exclusive Realty
(847) 341-4104
14 in this area
33 Total Sales
-
Violet Ostrowski

Buyer's Agent in 2024
Violet Ostrowski
Keller Williams Thrive
(847) 722-2302
1 in this area
132 Total Sales
Map
Source: Midwest Real Estate Data (MRED)
MLS Number: 11973930
APN: 20-06-304-017
- 332 Inverness Dr Unit 1
- 6707 Hawthorne Dr
- 339 Foxford Dr
- 377 Sterling Cir
- 6602 Hunters Path
- 6421 Wood Dr
- 1201 Galway Dr
- 419 Newcastle Dr
- 6317 W Rawson Bridge Rd
- 6709 Pheasant Trail
- LOT 02 Three Oaks Rd
- 7102 Silver Lake Rd
- 7307 Mallard Way
- 464 Newcastle Dr
- 473 Newcastle Dr
- 1503 Otter Trail
- 7 Lakewood Dr
- 6316 Lake Shore Dr
- 6305 Robert Rd
- 2804 Killarney Dr
- 221 Foxford Dr Unit 1
- 219 Foxford Dr Unit 1
- 223 Foxford Dr Unit 1
- 11 Thornhill Ct Unit 1
- 9 Thornhill Ct Unit 1
- 215 Foxford Dr
- 225 Foxford Dr
- 258 Foxford Dr Unit 1
- 262 Foxford Dr
- 266 Foxford Dr
- 213 Foxford Dr
- 227 Foxford Dr
- 15 Thornhill Ct
- 270 Foxford Dr
- 7 Thornhill Ct Unit 1
- 250 Foxford Dr Unit 1
- 274 Foxford Dr
- 211 Foxford Dr Unit 1
- 278 Foxford Dr Unit 1
- 229 Foxford Dr Unit 1

