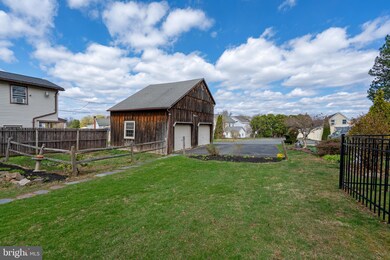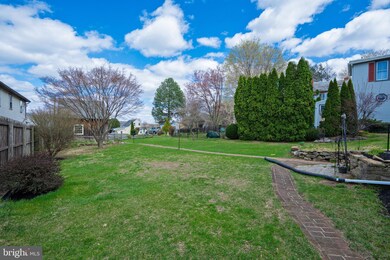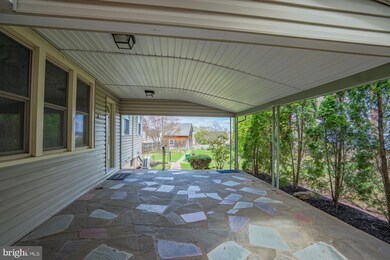
221 Franklin St Alburtis, PA 18011
Lower Macungie Township West NeighborhoodEstimated payment $2,719/month
Highlights
- Hot Property
- Second Kitchen
- Wood Flooring
- Emmaus High School Rated A-
- Colonial Architecture
- 2-minute walk to Alburtis kids park
About This Home
Ask how to receive a $3,000 lender credit! Charming circa 1879 Victorian Farmhouse, ideally located in the heart of Alburtis with an IN-LAW suite, and detached Barn/Garage! Steeped in character and filled with warmth, this home showcases 9 ft ceilings on the main level and original pine floors throughout (hidden by some carpet!). The spacious, eat-in kitchen features quality cabinetry, a center island, and recessed lighting—perfect for everyday living or entertaining. The formal dining room is a true standout with hand-painted murals by Ernst Hartenfeld dating back to the 1930s—a unique and rare touch of history. A welcoming covered side porch leads into an oversized mudroom and main floor laundry, offering convenience and extra storage. First Floor Bedroom and half bath for guests. Upstairs, you'll find 2-3 bedrooms, a full bath, and access to a walk-up unfinished attic. Walk-out lower level offers incredible versatility with an in-law suite, two finished rooms, a mini kitchenette, a full bath, and an additional storage space—perfect for guests, entertaining, or a home office setup. Efficient mini split heat/AC within part main floor and in-law lower level. Picturesque backyard leads to a detached 2-car garage with loft storage and an off-street parking pad, making this property as functional as it is beautiful. Walking distance to parks, school, community center, Downtown & restaurants. And Zoned Commercial for potential business opportunities - Check with the Borough.
Home Details
Home Type
- Single Family
Est. Annual Taxes
- $6,527
Year Built
- Built in 1879
Lot Details
- 0.27 Acre Lot
- Lot Dimensions are 67.50 x 228.75
- Property is zoned C-1
Parking
- 2 Car Detached Garage
- Side Facing Garage
- On-Street Parking
- Off-Street Parking
Home Design
- Colonial Architecture
- Brick Exterior Construction
- Fiberglass Roof
- Asphalt Roof
- Vinyl Siding
- Concrete Perimeter Foundation
Interior Spaces
- Property has 3 Levels
- Ceiling height of 9 feet or more
- Ceiling Fan
- Bay Window
- Entrance Foyer
- Sitting Room
- Living Room
- Dining Room
- Bonus Room
- Attic
Kitchen
- Second Kitchen
- Breakfast Room
- Eat-In Kitchen
- Electric Oven or Range
- Microwave
- Dishwasher
- Kitchen Island
Flooring
- Wood
- Laminate
- Tile or Brick
Bedrooms and Bathrooms
- En-Suite Primary Bedroom
- Walk-In Closet
Laundry
- Laundry Room
- Laundry on main level
- Dryer
- Washer
Finished Basement
- Walk-Out Basement
- Basement Fills Entire Space Under The House
- Exterior Basement Entry
Outdoor Features
- Patio
Schools
- Alburtis Elementary School
- Lower Macungie Middle School
- Emmaus High School
Utilities
- Ductless Heating Or Cooling System
- Window Unit Cooling System
- Heating System Uses Oil
- Hot Water Heating System
- Oil Water Heater
Community Details
- No Home Owners Association
Listing and Financial Details
- Tax Lot 18
- Assessor Parcel Number 546356518123-00001
Map
Home Values in the Area
Average Home Value in this Area
Tax History
| Year | Tax Paid | Tax Assessment Tax Assessment Total Assessment is a certain percentage of the fair market value that is determined by local assessors to be the total taxable value of land and additions on the property. | Land | Improvement |
|---|---|---|---|---|
| 2025 | $6,527 | $222,300 | $34,100 | $188,200 |
| 2024 | $6,360 | $222,300 | $34,100 | $188,200 |
| 2023 | $6,066 | $222,300 | $34,100 | $188,200 |
| 2022 | $5,938 | $222,300 | $188,200 | $34,100 |
| 2021 | $5,827 | $222,300 | $34,100 | $188,200 |
| 2020 | $5,778 | $222,300 | $34,100 | $188,200 |
| 2019 | $5,747 | $222,300 | $34,100 | $188,200 |
| 2018 | $5,681 | $222,300 | $34,100 | $188,200 |
| 2017 | $5,595 | $222,300 | $34,100 | $188,200 |
| 2016 | -- | $222,300 | $34,100 | $188,200 |
| 2015 | -- | $222,300 | $34,100 | $188,200 |
| 2014 | -- | $222,300 | $34,100 | $188,200 |
Property History
| Date | Event | Price | Change | Sq Ft Price |
|---|---|---|---|---|
| 08/28/2025 08/28/25 | For Sale | $399,990 | +14.3% | $105 / Sq Ft |
| 08/15/2022 08/15/22 | Sold | $350,000 | 0.0% | $103 / Sq Ft |
| 07/06/2022 07/06/22 | Pending | -- | -- | -- |
| 06/27/2022 06/27/22 | For Sale | $350,000 | -- | $103 / Sq Ft |
Purchase History
| Date | Type | Sale Price | Title Company |
|---|---|---|---|
| Deed | $350,000 | None Listed On Document |
Mortgage History
| Date | Status | Loan Amount | Loan Type |
|---|---|---|---|
| Open | $262,500 | New Conventional | |
| Previous Owner | $130,000 | New Conventional | |
| Previous Owner | $142,000 | Purchase Money Mortgage | |
| Previous Owner | $22,260 | Unknown |
Similar Homes in Alburtis, PA
Source: Bright MLS
MLS Number: PALH2011588
APN: 546356518123-1
- 121 S Main St Unit 123
- 65 E 2nd St
- 219 Flint Hill Rd
- 7716 Scenic View Dr
- 3351 Matthews Ln
- 3351 Mathews Ln
- 3291 Seip Rd
- Torrey B Plan at The Fields at Brookside
- Foxgrove II - BR Plan at The Fields at Brookside
- Foxgrove I - BR Plan at The Fields at Brookside
- Stratton B Plan at The Fields at Brookside
- Torrey A Plan at The Fields at Brookside
- Stratton D - Modern Farmhouse Plan at The Fields at Brookside
- Rushford C - Modern Farmhouse Plan at The Fields at Brookside
- Mesa II - BR Plan at The Fields at Brookside
- Rushford A Plan at The Fields at Brookside
- Bryce-BR Plan at The Fields at Brookside
- Vancouver B Plan at The Fields at Brookside
- Stratton A Plan at The Fields at Brookside
- Yellowstone-BR Plan at The Fields at Brookside
- 108 N Main St Unit 3A
- 108 N Main St Unit 2C
- 8255 Mertztown Rd Unit A
- 8255 Mertztown Rd Unit B
- 3751 Knight Dr
- 3682 Clauss Dr
- 6850 Hunt Dr
- 3535 Grandview Dr
- 8428 Cromwell Ct
- 3610 Sweet Meadow Ct
- 268 W Chestnut St
- 1207 Susan Cir
- 160 Brookfield Cir
- 1398 Walnut Ln
- 1 W Main St Unit C
- 1188 Susan Cir
- 18 E Main St Unit 2
- 21 E Main St Unit 2
- 1181 Trexlertown Rd Unit C
- 140 S Poplar St Unit 140






