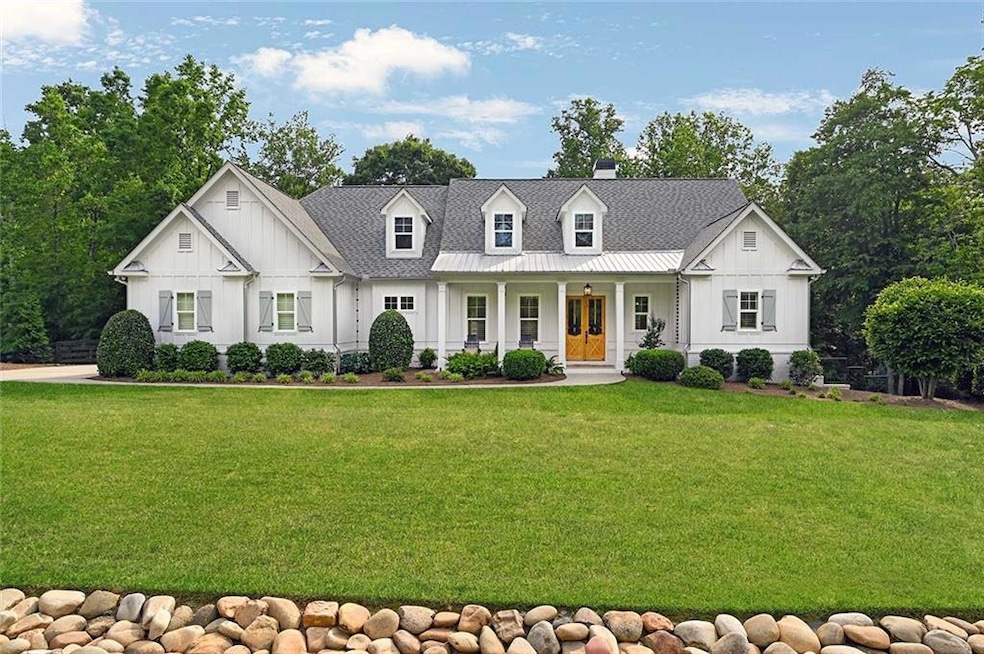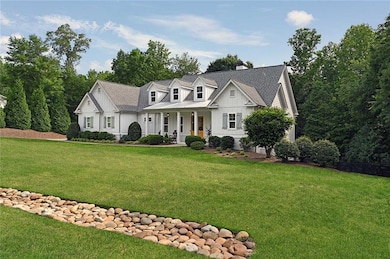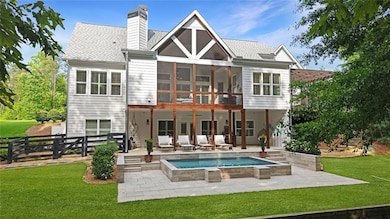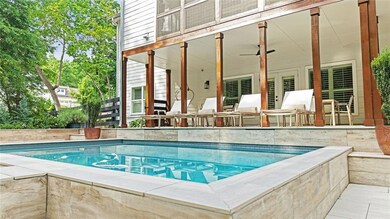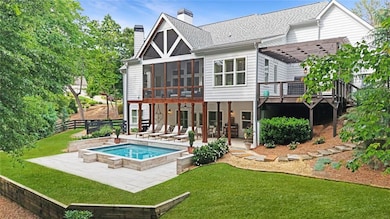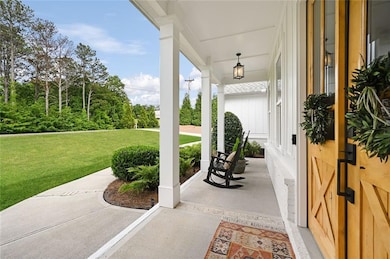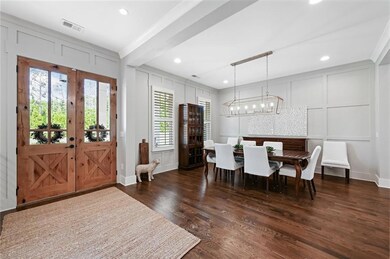Nestled on a serene 2.38-acre lot in a charming 10-home community, this meticulously maintained 4-bedroom, 3.5-bath home offers the ultimate blend of privacy, comfort, and sophistication —just minutes from flourishing downtown Ball Ground.From the moment you arrive, you’ll be captivated by the pristine condition of this move-in-ready gem. The meticulously landscaped grounds and inviting curb appeal set the stage for what awaits inside. Step through the front door into a world of refined living. The main level boasts site-finished hardwood floors, a great room with a vaulted, beam-accented ceiling, a stunning stone fireplace with built-in bookcases on each side, and a wall of windows that flood the space with natural light. The open-concept design seamlessly connects the great room to the chef’s kitchen, complete with a center island, slide-in range, walk-in pantry, and a dining area perfect for hosting gatherings. The dining space itself boasts an elegant accent wall that elevates every meal into a special occasion, and the matching accent wall in the nearby stairwell further showcases the home’s attention to detail.The primary suite on the main level is a retreat of its own, with direct access to the rear screened porch, where a vaulted tongue-and-groove pine ceiling, a second stone fireplace, and tile floors create an enchanting space to unwind year-round. The spa-like ensuite primary bath features a jetted tub, dual vanities, spacious shower and a walk-in closet with custom built-in shelving and drawers.The finished terrace level expands your living and entertaining possibilities. Here, you’ll find three additional bedrooms, including a Jack-and-Jill bath, a spacious living area with a custom brick accent wall, a full bar with under counter beverage center, and custom media cabinet. This level is designed for hosting in style or creating the ultimate family retreat.Outside, your backyard oasis steals the show. The large covered patio, delightful custom plunge pool with extensive hardscaping, and charming gardening shed are surrounded by wooded serenity. Whether you’re entertaining or enjoying quiet mornings, this space truly offers unmatched peace and privacy. With a 3-car garage, extensive landscaping, and an unbeatable location, this home is a rare find that checks every box. Whether you're enjoying cozy nights by the fireplace, entertaining poolside on a hot summer day, or soaking in the peaceful surroundings, this is a home where memories are made. Don’t miss your chance to experience this exceptional property—schedule your private tour today!

