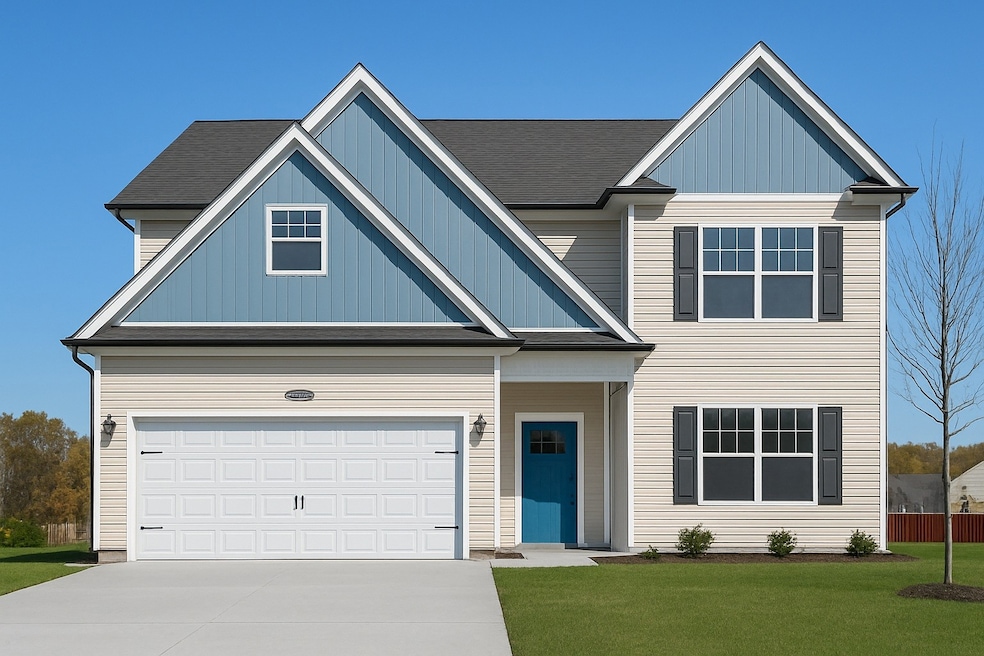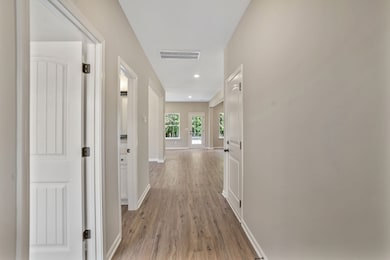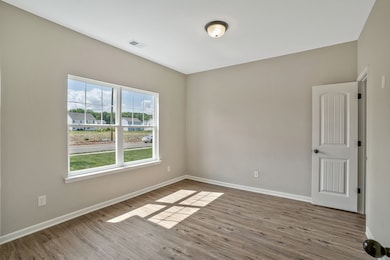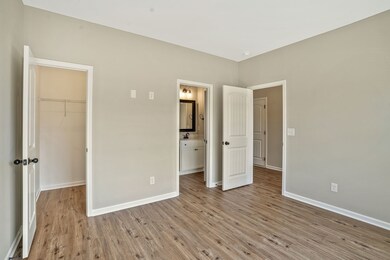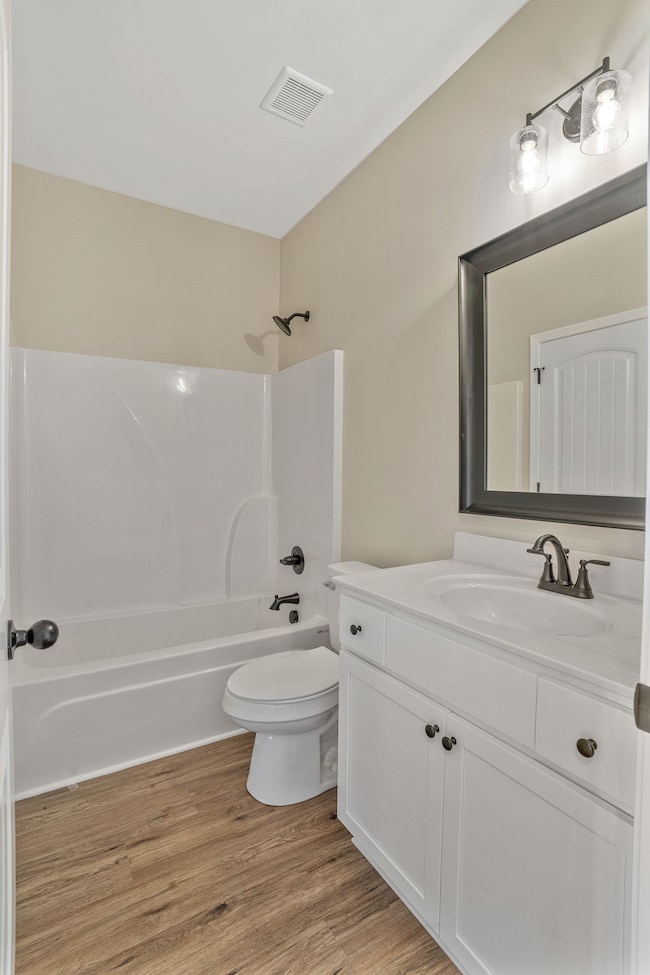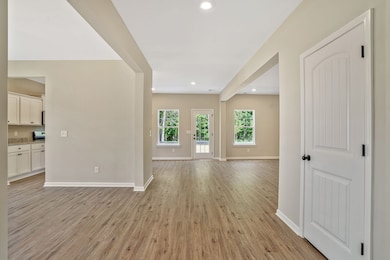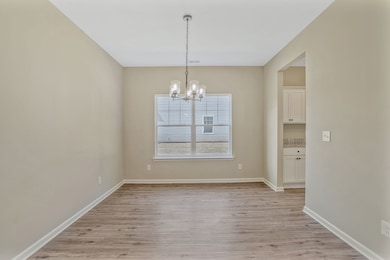221 Hannah Lee Hill La Vergne, TN 37086
Estimated payment $3,055/month
Highlights
- Open Floorplan
- Separate Formal Living Room
- Stainless Steel Appliances
- Contemporary Architecture
- Great Room
- Porch
About This Home
FOR A LIMITED TIME - END OF THE YEAR INCENTIVE - CLOSE BEFORE THE END OF THE YEAR AND GET UP TO $45,000 FLEX MONEY - FOR QUALIFIED BUYERS.
NEW CONSTRUCTION — 5 bedroom home and private parking for 8 cars! .
Tucked away on a quiet cul-de-sac, The Hickory by "Homes for You, LLC" combines modern comfort with timeless style. This 5-bedroom, 3-bathroom home is designed with families and entertaining in mind.
The main level offers a formal dining room, a bright open-concept kitchen with stainless steel appliances, and a spacious living area perfect for gatherings. A downstairs bedroom with an adjoining full bath provides the flexibility for a guest suite or private home office.
Upstairs, the primary suite is a true retreat with two walk-in closets and a spa-like ensuite featuring a double vanity. Three additional bedrooms, a third full bath, and a convenient laundry room complete the second floor.
A backyard fence is in the works! So many upgrades - Schedule a tour today.
Located just 30 minutes from downtown Nashville, 5 minutes from Smyrna, and 20 minutes from Murfreesboro, this home also puts you close to outdoor fun at Poole Knobs Boat Ramp on Percy Priest Lake and Veterans Memorial Park.
Listing Agent
Benchmark Realty, LLC Brokerage Phone: 6159333037 License #376168 Listed on: 11/13/2025

Open House Schedule
-
Saturday, November 22, 20252:00 to 4:00 pm11/22/2025 2:00:00 PM +00:0011/22/2025 4:00:00 PM +00:00Add to Calendar
-
Sunday, November 23, 20252:00 to 4:00 pm11/23/2025 2:00:00 PM +00:0011/23/2025 4:00:00 PM +00:00Add to Calendar
Home Details
Home Type
- Single Family
Est. Annual Taxes
- $3,190
Year Built
- Built in 2024
Lot Details
- Back Yard Fenced
- Level Lot
- Cleared Lot
HOA Fees
- HOA YN
Parking
- 2 Car Attached Garage
- Front Facing Garage
Home Design
- Contemporary Architecture
- Shingle Roof
- Vinyl Siding
Interior Spaces
- 2,819 Sq Ft Home
- Property has 2 Levels
- Open Floorplan
- Ceiling Fan
- Great Room
- Separate Formal Living Room
Kitchen
- Built-In Electric Oven
- Built-In Electric Range
- Microwave
- Dishwasher
- Stainless Steel Appliances
- Disposal
Flooring
- Carpet
- Laminate
Bedrooms and Bathrooms
- 5 Bedrooms | 1 Main Level Bedroom
- Walk-In Closet
- 3 Full Bathrooms
- Double Vanity
Laundry
- Laundry Room
- Washer and Electric Dryer Hookup
Schools
- Roy L Waldron Elementary School
- Lavergne Middle School
- Lavergne High School
Additional Features
- Porch
- Central Heating and Cooling System
Community Details
- Holmes Place Subdivision
Listing and Financial Details
- Property Available on 12/29/24
- Tax Lot 11
- Assessor Parcel Number 014K D 00400 R0137519
Map
Home Values in the Area
Average Home Value in this Area
Property History
| Date | Event | Price | List to Sale | Price per Sq Ft |
|---|---|---|---|---|
| 11/13/2025 11/13/25 | For Sale | $529,000 | -- | $188 / Sq Ft |
Source: Realtracs
MLS Number: 3045520
- 223 Hannah Lee Hill
- 219 Hannah Lee Hill
- 1203 Sweetwater Place
- 214 Natchez Ct N
- 105 Hook and Ladder Ln
- 116 Kash Ct
- 316 Crockett Ct
- 1688 Newport Place
- 144 Heritage Cir
- 1704 George Thomas Dr
- 0 Hollandale Rd Unit RTC2696032
- 1705 Money St
- 402 Moshe Mualem Place
- 307 Moshe Feder Way
- 318 Moshe Feder Way
- 315 Moshe Feder Way
- 320 Moshe Feder Way
- 1335 E Nir Shreibman Blvd
- 1201 Elisha Ct
- 8074 Logan Dr
- 111 Norwich Ct
- 362 Park Ct N
- 109 Lyndhurst Dr
- 1321 E Nir Shreibman Blvd
- 1323 E Nir Shreibman Blvd
- 8055 Logan Dr
- 1115 Sima Shabat Ct
- 6045 Cullen Dr
- 4034 Cody Dr
- 602 Nixon Way
- 159 Westcott St
- 1361 E Nir Shreibman Blvd
- 1045 Tammy Sue Ln
- 269 Mary Joe Martin Dr
- 181 Lyndhurst Dr
- 1230 Shannon Ln
- 1228 Shannon Ln
- 130 Westcott St
- 111 Dreville Dr
- 126 Westcott St
