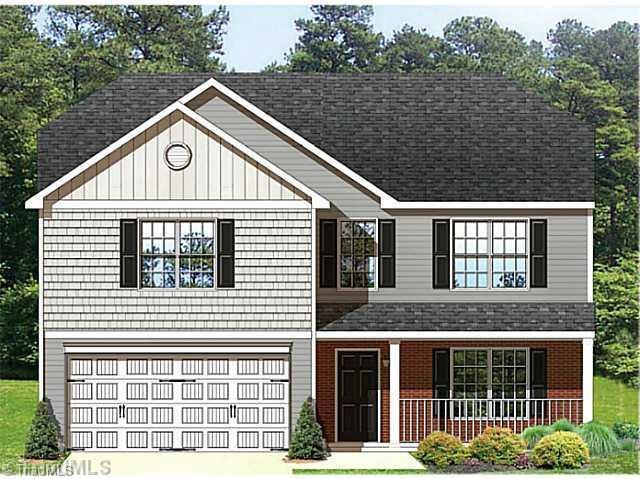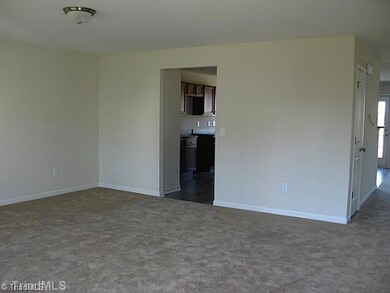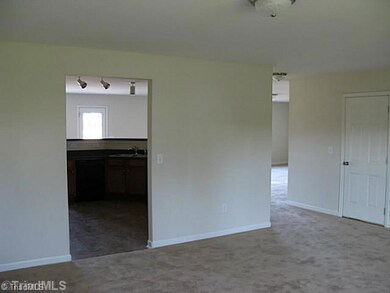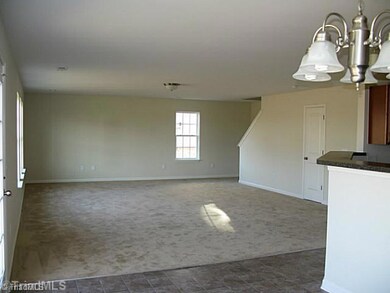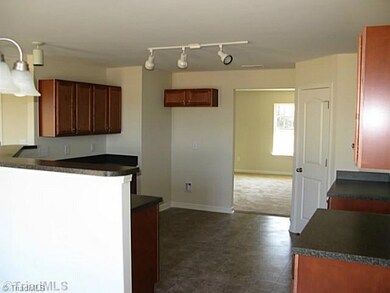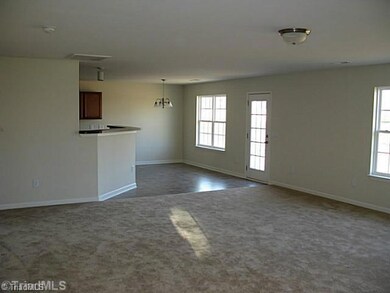
$478,000
- 3 Beds
- 2 Baths
- 2,176 Sq Ft
- 848 Hollingsworth Road Extension
- Randleman, NC
Charming Custom Log Cabin on Nearly 5 Private Acres! One-owner gem nestled on abeautifully wooded lot. This custom post & beam log cabin offers warm, rustic elegancewith a floor-to-ceiling stone FP anchoring the open living area. Enjoy a gourmetkitchen perfect for entertaining, as you extend out to either of your 2 decks! Retreat tothe second-floor primary suite complete with an open loft — ideal
Kevin Densmore COLDWELL BANKER - HP&W
