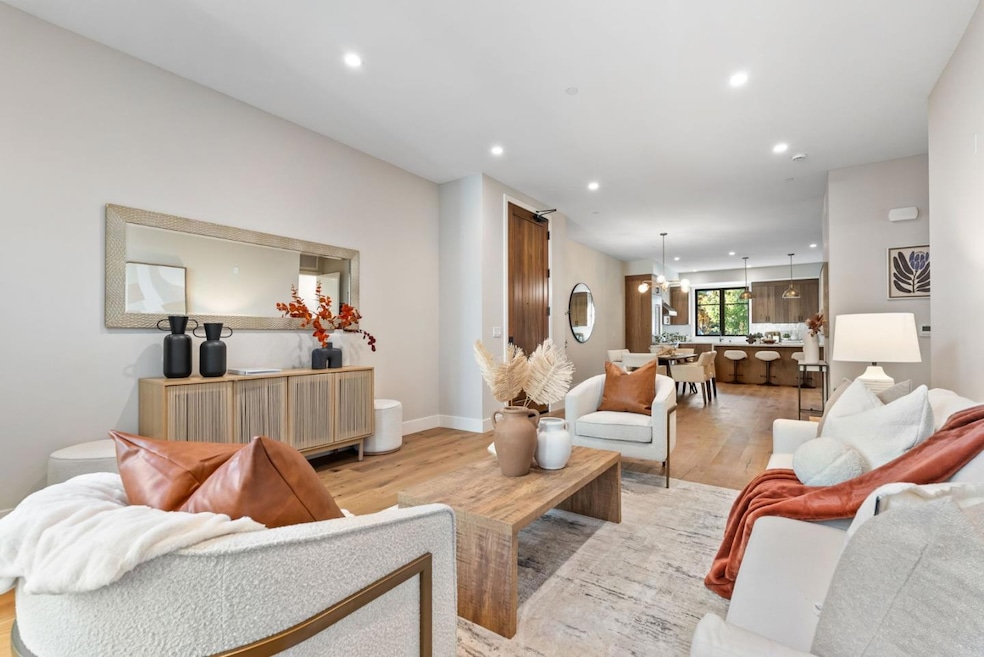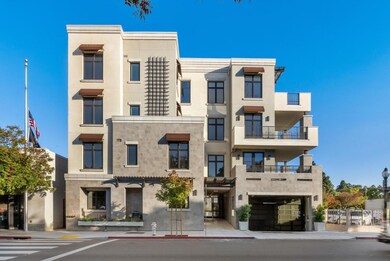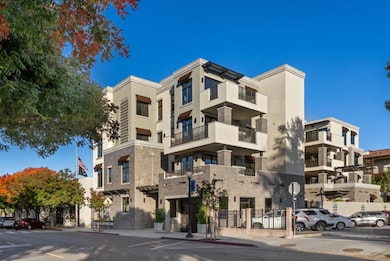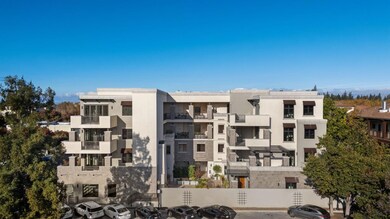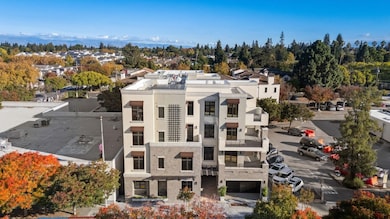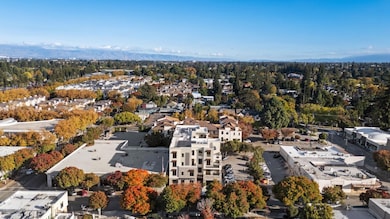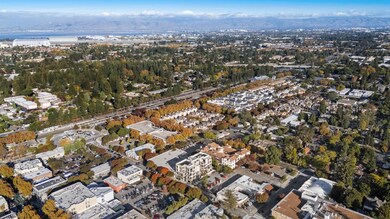221 Hope St Mountain View, CA 94041
Estimated payment $16,664/month
Highlights
- Two Primary Bedrooms
- 4-minute walk to Mountain View Station
- High Ceiling
- Edith Landels Elementary School Rated A-
- Wood Flooring
- Quartz Countertops
About This Home
Discover quiet luxury and modern elegance in this exceptional downtown residence. The open-concept living room features soaring ceilings and luxury NanaWall folding glass doors, filling the home with natural light and creating seamless flow between spaces. The chefs kitchen is outfitted with Thermador appliances, integrated refrigerator and dishwasher, and custom wood cabinetry that perfectly blends function and elegance. Each bedroom is a private suite -- a rare All-Suite design in the Bay Area. Enjoy engineered wood flooring throughout and THREE extraordinarily large private balconies -- each spacious enough to feel like your own backyard retreat -- ideal for BBQs, outdoor dining, morning yoga, or evening gatherings under the stars. Built with enhanced sound-insulation, this home offers exceptional quiet and privacy even in the vibrant city core. Additional highlights include 2 underground parking spaces per unit, EV-charging infrastructure, a gated community with landscaped courtyards. Unbeatable location -- walk to cafes, fine dining, shopping, and Caltrain; minutes to major highways (101, 85, 237), and top tech campuses including Google, Meta, Nvidia, Apple and many more. Live where innovation meets style, enjoy modern elegance in the heart of Silicon Valley.
Open House Schedule
-
Saturday, February 28, 20261:00 to 4:00 pm2/28/2026 1:00:00 PM +00:002/28/2026 4:00:00 PM +00:00Add to Calendar
Property Details
Home Type
- Condominium
Year Built
- Built in 2025
Parking
- 2 Car Garage
- Electric Vehicle Home Charger
- Garage Door Opener
- Electric Gate
Home Design
- Flat Roof Shape
- Slab Foundation
- Wood Frame Construction
- Stucco
- Stone
Interior Spaces
- 1,638 Sq Ft Home
- 1-Story Property
- High Ceiling
- Dining Area
- Storage Room
- Wood Flooring
Kitchen
- Gas Oven
- Range Hood
- Microwave
- Dishwasher
- Wine Refrigerator
- Quartz Countertops
- Disposal
Bedrooms and Bathrooms
- 2 Bedrooms
- Double Master Bedroom
- Walk-In Closet
- Bathtub Includes Tile Surround
- Walk-in Shower
Laundry
- Laundry in unit
- Washer and Dryer
- Laundry Tub
Home Security
Utilities
- Forced Air Heating and Cooling System
- Vented Exhaust Fan
Additional Features
- Balcony
- Gated Home
Listing and Financial Details
- Assessor Parcel Number 158-58-001
Community Details
Overview
- Property has a Home Owners Association
- Association fees include common area electricity, common area gas, exterior painting, fencing, garbage, insurance, insurance - common area, insurance - homeowners, insurance - structure, landscaping / gardening, maintenance - common area, maintenance - exterior, management fee, reserves, roof
- The Terraces Of Mountain View Association
Security
- Fire Sprinkler System
Map
Home Values in the Area
Average Home Value in this Area
Property History
| Date | Event | Price | List to Sale | Price per Sq Ft |
|---|---|---|---|---|
| 11/11/2025 11/11/25 | For Sale | $2,709,000 | -- | $1,654 / Sq Ft |
Source: MLSListings
MLS Number: ML82027333
- 225 Hope St
- 229 Hope St
- 231 Hope St
- 260 Velarde St
- 284 Elmwood St
- 505 Cypress Point Dr Unit 140
- 505 Cypress Point Dr Unit 40
- 217 Heartwood Ln
- 314 Lavender Dr
- 216 Mountain View Ave
- 440 Moffett Blvd Unit 86
- 440 Moffett Blvd Unit 84
- 440 Moffett Blvd
- 440 Moffett Blvd Unit 3
- 119 Easy St Unit 7
- 628 Mountain View Ave
- 500 W Middlefield Rd Unit 121
- 500 W Middlefield Rd Unit 122
- 263 Mariposa Ave
- 17 Cassandra Way
- 245 Bush St Unit FL2-ID1721
- 245 Bush St Unit FL2-ID1722
- 108 Bryant St
- 801 Washington St Unit FL2-ID449
- 100 Moffett Blvd
- 505 Central Ave
- 210 Calderon Ave
- 465 Calderon Ave Unit FL2-ID1640
- 801 Church St Unit FL2-ID127
- 928 Wright Ave Unit 1204
- 405 Stierlin Rd
- 555 W Middlefield Rd Unit FL3-ID11051A
- 555 W Middlefield Rd Unit FL2-ID5924A
- 555 W Middlefield Rd Unit FL1-ID10719A
- 555 W Middlefield Rd Unit FL2-ID7942A
- 555 W Middlefield Rd Unit FL1-ID4122A
- 851 Church St
- 900 High School Way Unit FL2-ID170
- 555 W Middlefield Rd
- 800 High School Way Unit FL2-ID2083
Ask me questions while you tour the home.
