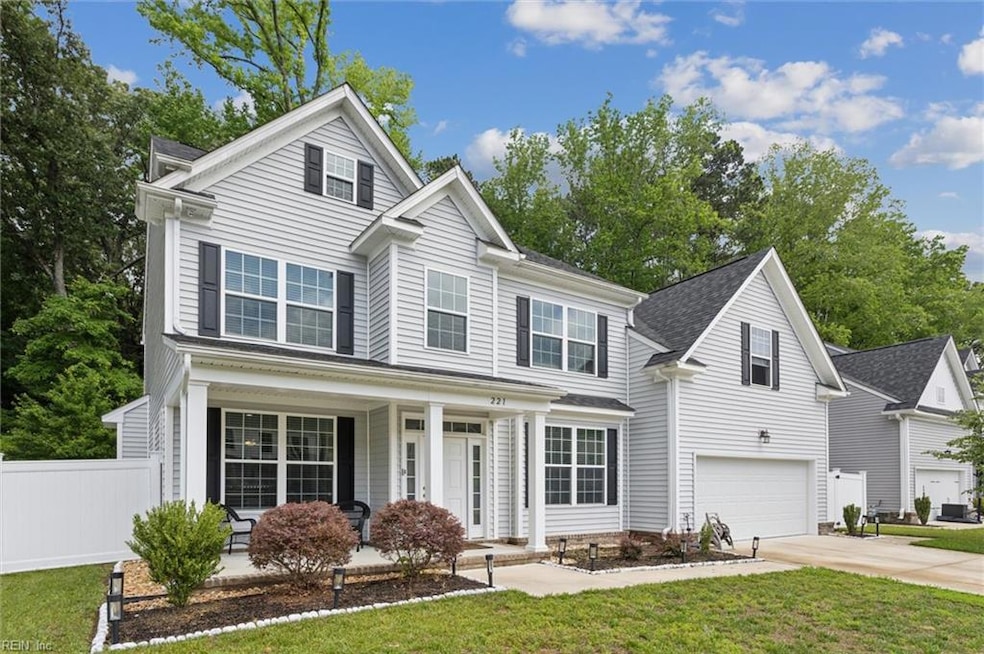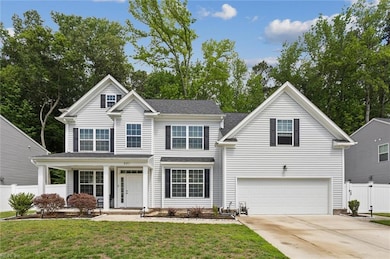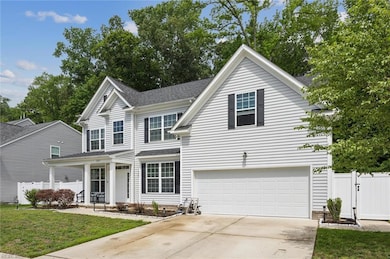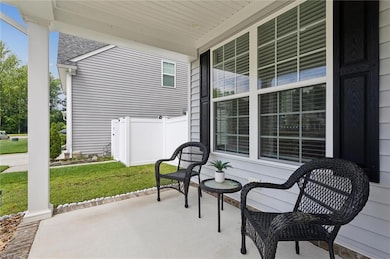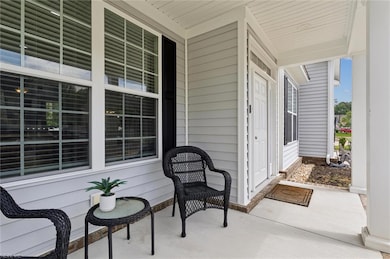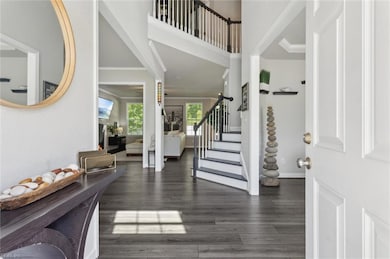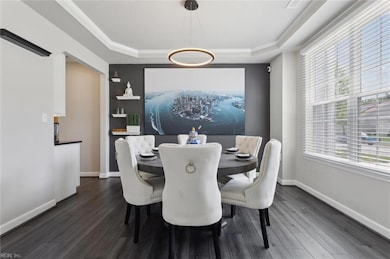
221 Ians Way Chesapeake, VA 23320
Greenbrier West NeighborhoodEstimated payment $4,227/month
Highlights
- Finished Room Over Garage
- Contemporary Architecture
- Attic
- B.M. Williams Primary School Rated A-
- Main Floor Bedroom
- Breakfast Area or Nook
About This Home
Welcome to this beautifully maintained 5-bedroom, 3-bath home the beautiful Everton Estates area of Chesapeake. Built in 2020, this spacious home offers over 3,000 sq ft of modern living space. The open floor plan features a bright and airy living area with a contempary vibe. The kitchen is a chef's dream with ample cabinetry and counter space + butler bar. The first-floor bedroom with a full bath—perfect for guests or multi-generational living. Upstairs, you'll find four spacious bedrooms, including a large primary suite with a walk-in closet and ensuite bath. Enjoy outdoor entertaining in the private backyard or relax on the patio.Don’t miss this move-in-ready gem in the heart of Chesapeake!
Home Details
Home Type
- Single Family
Est. Annual Taxes
- $6,419
Year Built
- Built in 2020
Lot Details
- Privacy Fence
- Back Yard Fenced
- Property is zoned R15S
HOA Fees
- $53 Monthly HOA Fees
Home Design
- Contemporary Architecture
- Transitional Architecture
- Slab Foundation
- Asphalt Shingled Roof
- Vinyl Siding
Interior Spaces
- 3,088 Sq Ft Home
- 2-Story Property
- Ceiling Fan
- Gas Fireplace
- Entrance Foyer
- Scuttle Attic Hole
- Home Security System
- Dryer Hookup
Kitchen
- Breakfast Area or Nook
- Microwave
- Dishwasher
- Disposal
Flooring
- Carpet
- Laminate
Bedrooms and Bathrooms
- 5 Bedrooms
- Main Floor Bedroom
- En-Suite Primary Bedroom
- In-Law or Guest Suite
- 3 Full Bathrooms
- Dual Vanity Sinks in Primary Bathroom
Parking
- 2 Car Attached Garage
- Finished Room Over Garage
Outdoor Features
- Porch
Schools
- B.M. Williams Primary Elementary School
- Crestwood Middle School
- Oscar Smith High School
Utilities
- Forced Air Heating and Cooling System
- Gas Water Heater
- Cable TV Available
Community Details
- 757 333 7675 Association
- Everton Estates Subdivision
Map
Home Values in the Area
Average Home Value in this Area
Tax History
| Year | Tax Paid | Tax Assessment Tax Assessment Total Assessment is a certain percentage of the fair market value that is determined by local assessors to be the total taxable value of land and additions on the property. | Land | Improvement |
|---|---|---|---|---|
| 2024 | $6,419 | $635,500 | $170,000 | $465,500 |
| 2023 | $5,301 | $608,700 | $170,000 | $438,700 |
| 2022 | $5,113 | $506,200 | $145,000 | $361,200 |
| 2021 | $4,830 | $460,000 | $140,000 | $320,000 |
| 2020 | $3,753 | $314,400 | $115,000 | $199,400 |
Property History
| Date | Event | Price | Change | Sq Ft Price |
|---|---|---|---|---|
| 05/19/2025 05/19/25 | For Sale | $650,000 | -- | $210 / Sq Ft |
Purchase History
| Date | Type | Sale Price | Title Company |
|---|---|---|---|
| Warranty Deed | $464,618 | Attorney | |
| Warranty Deed | $3,150,000 | Attorney |
Mortgage History
| Date | Status | Loan Amount | Loan Type |
|---|---|---|---|
| Open | $83,000 | Credit Line Revolving | |
| Open | $466,568 | Stand Alone Refi Refinance Of Original Loan | |
| Previous Owner | $464,618 | VA | |
| Previous Owner | $4,046,400 | Commercial |
Similar Homes in Chesapeake, VA
Source: Real Estate Information Network (REIN)
MLS Number: 10584094
APN: 0373022000190
- 360 Holyoke Ln
- 813 Arondale Crescent
- 812 Arcadia Rd
- 15+ Clearfield Ave
- 708 Lacy Oak Dr
- 920 Stanhope Gardens
- 929 Stanhope Gardens
- 1505 Waitsel Dr Unit 207
- 1505 Waitsel Dr Unit 106
- 735 Great Marsh Ave
- 1054 Butte Ln
- 717 Flatrock Ln
- 723 Flatrock Ln
- 1063 Butte Ln
- 719 Flatrock Ln
- 721 Flatrock Ln
- 1066 Butte Ln
- 1107 Halton Ln
- 774 Great Marsh Ave Unit 62
- 428 Blue Beech Way
