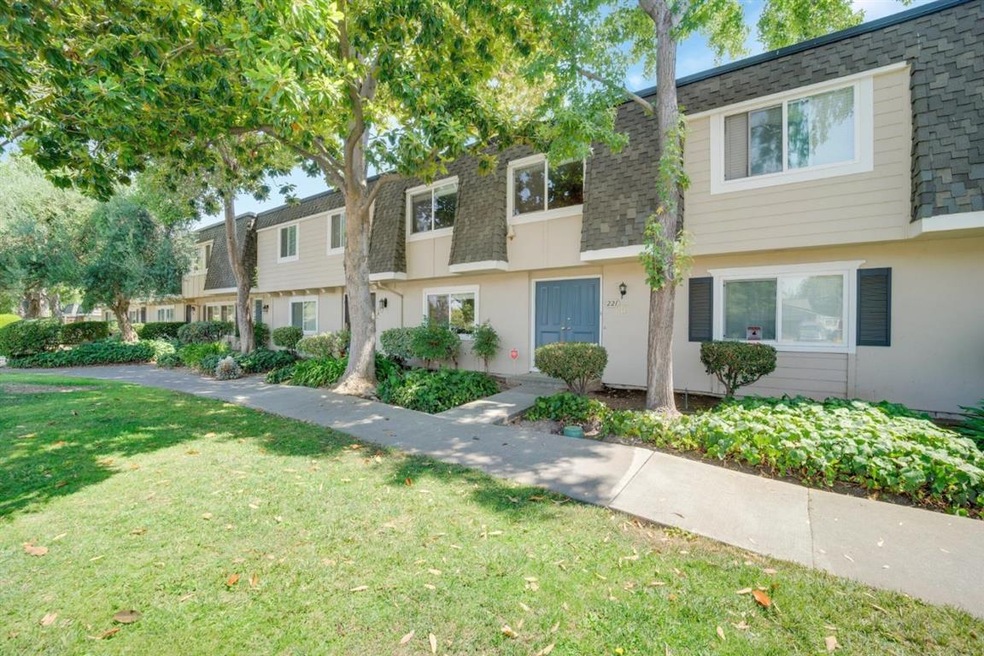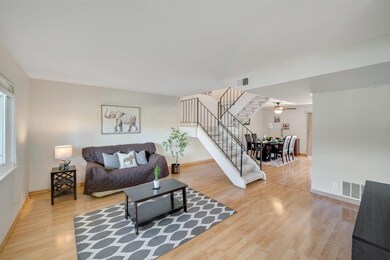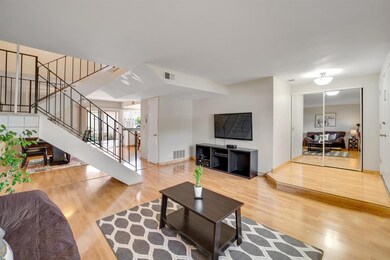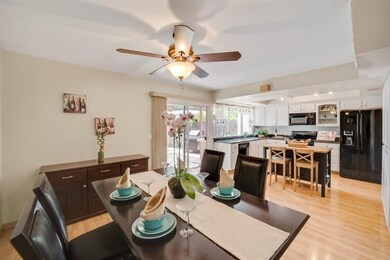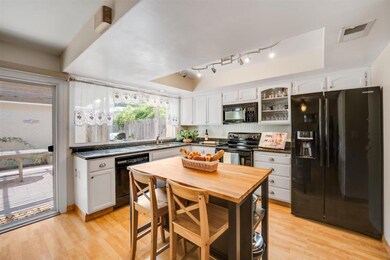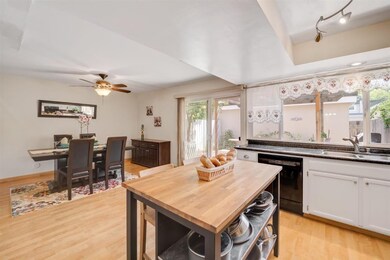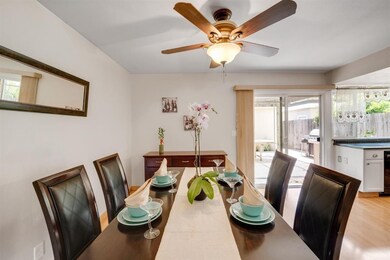
221 Incline Way San Jose, CA 95139
Chantillery NeighborhoodHighlights
- Private Pool
- Primary Bedroom Suite
- Clubhouse
- Ann Sobrato High School Rated A
- View of Hills
- Granite Countertops
About This Home
As of October 2018The feel of a single family home in a serene setting in Santa Teresa! This 3-bedroom, 2.5-bath, 2-story townhome has a spacious floor plan at over 1,650 sq ft. with an updated, open-style kitchen, granite counters & ample cabinet space. Conveniently accessible from Bernal Rd., this unit gets extra street parking and a 2-car garage with access from the kitchen to the fenced-in patio. NEW full size W/D included and new water heater, 1/2 bath on 1st floor, Central A/C, pergo floors, lots of storage! Large master suite w/ walk-in closet & second closet. Perfect for entertaining and BBQs in the large, fenced-in rear patio w/ pavers & room for planting. Enjoy the pool, clubhouse & play areas. Beautiful views of foothills & walking distance to golf and hiking trails! Close to the new Costco, Kaiser Hospital, Santa Teresa County Park, Village Oaks Shopping Center on Cottle Rd., many restaurants and easy access to freeways 85 & 101 and light rail.
Last Agent to Sell the Property
Fiona Santos
Century 21 MM License #01713147 Listed on: 08/22/2018

Last Buyer's Agent
Bing Jiang
Goodview Financial & R.E. License #01200662
Townhouse Details
Home Type
- Townhome
Est. Annual Taxes
- $10,526
Year Built
- Built in 1971
Lot Details
- 2,148 Sq Ft Lot
- Northwest Facing Home
- Fenced
HOA Fees
- $387 Monthly HOA Fees
Parking
- 2 Car Detached Garage
- Garage Door Opener
- On-Street Parking
Home Design
- Slab Foundation
- Tar and Gravel Roof
Interior Spaces
- 1,656 Sq Ft Home
- 2-Story Property
- Ceiling Fan
- Double Pane Windows
- Separate Family Room
- Dining Room
- Views of Hills
Kitchen
- Electric Cooktop
- Microwave
- Dishwasher
- Granite Countertops
- Disposal
Flooring
- Carpet
- Laminate
Bedrooms and Bathrooms
- 3 Bedrooms
- Primary Bedroom Suite
- Walk-In Closet
- Bathroom on Main Level
- Bathtub with Shower
- Bathtub Includes Tile Surround
- Walk-in Shower
Laundry
- Laundry in unit
- Washer and Dryer
Pool
- Private Pool
- Fence Around Pool
Outdoor Features
- Balcony
Utilities
- Forced Air Heating and Cooling System
- Separate Meters
- 220 Volts
Listing and Financial Details
- Assessor Parcel Number 708-06-023
Community Details
Overview
- Association fees include common area electricity, exterior painting, garbage, insurance - common area, landscaping / gardening, maintenance - common area, maintenance - exterior, management fee, pool spa or tennis, roof, water / sewer
- Unc Association
- Built by Santa Teresa Townhomes
- Greenbelt
Amenities
- Clubhouse
Recreation
- Community Playground
- Community Pool
Pet Policy
- Pets Allowed
Ownership History
Purchase Details
Home Financials for this Owner
Home Financials are based on the most recent Mortgage that was taken out on this home.Purchase Details
Home Financials for this Owner
Home Financials are based on the most recent Mortgage that was taken out on this home.Purchase Details
Purchase Details
Home Financials for this Owner
Home Financials are based on the most recent Mortgage that was taken out on this home.Purchase Details
Home Financials for this Owner
Home Financials are based on the most recent Mortgage that was taken out on this home.Similar Homes in San Jose, CA
Home Values in the Area
Average Home Value in this Area
Purchase History
| Date | Type | Sale Price | Title Company |
|---|---|---|---|
| Grant Deed | $730,000 | First American Title Co | |
| Grant Deed | $515,000 | Chicago Title Company | |
| Trustee Deed | $268,950 | None Available | |
| Grant Deed | $539,500 | North American Title Company | |
| Grant Deed | $375,000 | Chicago Title |
Mortgage History
| Date | Status | Loan Amount | Loan Type |
|---|---|---|---|
| Open | $497,500 | New Conventional | |
| Closed | $504,000 | New Conventional | |
| Closed | $512,000 | New Conventional | |
| Closed | $515,000 | New Conventional | |
| Previous Owner | $507,427 | FHA | |
| Previous Owner | $505,672 | FHA | |
| Previous Owner | $320,000 | Adjustable Rate Mortgage/ARM | |
| Previous Owner | $324,803 | FHA | |
| Previous Owner | $404,625 | Purchase Money Mortgage | |
| Previous Owner | $98,006 | Stand Alone Second | |
| Previous Owner | $345,000 | Unknown | |
| Previous Owner | $300,000 | No Value Available | |
| Previous Owner | $129,000 | Unknown | |
| Closed | $37,450 | No Value Available |
Property History
| Date | Event | Price | Change | Sq Ft Price |
|---|---|---|---|---|
| 10/01/2018 10/01/18 | Sold | $730,000 | +4.3% | $441 / Sq Ft |
| 08/31/2018 08/31/18 | Pending | -- | -- | -- |
| 08/22/2018 08/22/18 | For Sale | $699,900 | +35.9% | $423 / Sq Ft |
| 03/20/2015 03/20/15 | Sold | $515,000 | +3.0% | $311 / Sq Ft |
| 02/25/2015 02/25/15 | Pending | -- | -- | -- |
| 02/19/2015 02/19/15 | Price Changed | $499,950 | -2.0% | $302 / Sq Ft |
| 02/12/2015 02/12/15 | For Sale | $509,950 | -- | $308 / Sq Ft |
Tax History Compared to Growth
Tax History
| Year | Tax Paid | Tax Assessment Tax Assessment Total Assessment is a certain percentage of the fair market value that is determined by local assessors to be the total taxable value of land and additions on the property. | Land | Improvement |
|---|---|---|---|---|
| 2025 | $10,526 | $814,326 | $407,163 | $407,163 |
| 2024 | $10,526 | $798,360 | $399,180 | $399,180 |
| 2023 | $10,340 | $782,706 | $391,353 | $391,353 |
| 2022 | $10,197 | $767,360 | $383,680 | $383,680 |
| 2021 | $9,895 | $752,314 | $376,157 | $376,157 |
| 2020 | $9,004 | $694,000 | $347,000 | $347,000 |
| 2019 | $9,794 | $730,000 | $365,000 | $365,000 |
| 2018 | $7,652 | $543,974 | $271,987 | $271,987 |
| 2017 | $7,572 | $533,308 | $266,654 | $266,654 |
| 2016 | $7,122 | $522,852 | $261,426 | $261,426 |
| 2015 | $5,290 | $360,559 | $216,335 | $144,224 |
| 2014 | $4,968 | $353,497 | $212,098 | $141,399 |
Agents Affiliated with this Home
-
F
Seller's Agent in 2018
Fiona Santos
Century 21 MM
-
B
Buyer's Agent in 2018
Bing Jiang
Goodview Financial & R.E.
-
J
Seller's Agent in 2015
Jenele Adams
Intero Real Estate Services
Map
Source: MLSListings
MLS Number: ML81720074
APN: 708-06-023
- 7098 Indian Wells Ct
- 7102 Point Dunes Ct
- 249 Bernal Rd
- 6928 Burning Tree Ct
- 263 Vineyard Dr
- 321 Vineyard Dr
- 7179 Via Maria
- 101 Avenida Espana
- 6624 Catamaran St
- 133 Cheltenham Way
- 203 Pemba Ct
- 249 Purple Glen Dr
- 185 Castillon Way
- 6978 Gregorich Dr Unit D
- 7378 Tulare Hill Dr
- 6130 Monterey Rd Unit 260
- 6130 Monterey Rd Unit 316
- 7528 Phinney Place
- 6986 Gregorich Dr Unit C
- 45 Cheltenham Way
